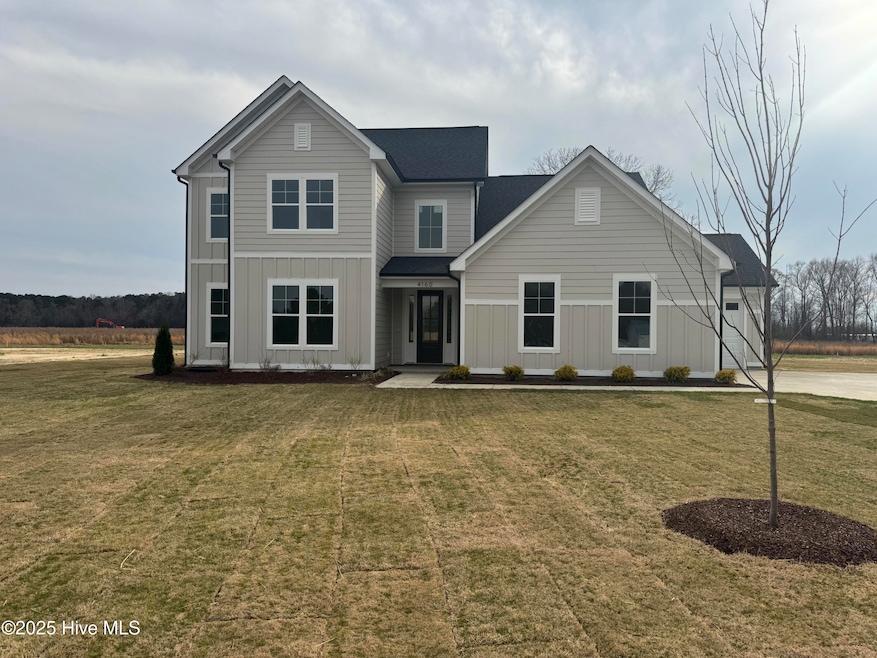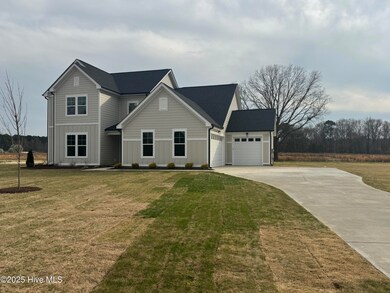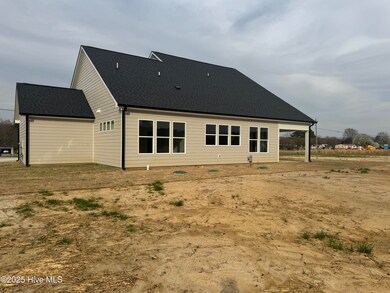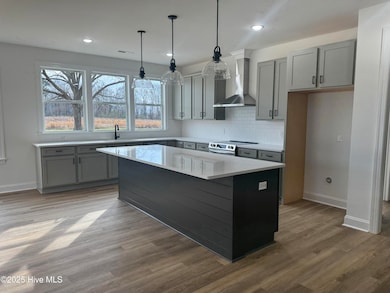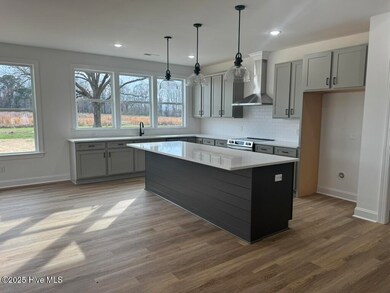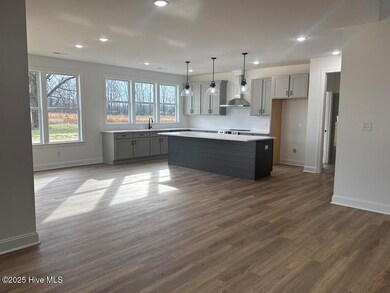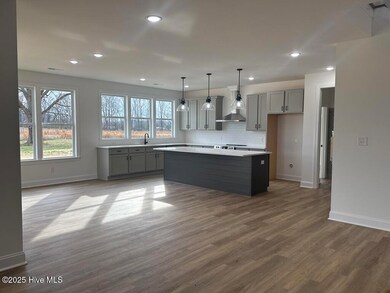
4160 Dixon Rd Grimesland, NC 27837
Highlights
- 1.43 Acre Lot
- Main Floor Primary Bedroom
- Covered patio or porch
- G.R. Whitfield Elementary School Rated A-
- 1 Fireplace
- Kitchen Island
About This Home
As of May 2025Discover the perfect combination of style and functionality in this inviting 4-bedroom, 3-bathroom home with a 3-car garage, located in the new Dixon Grove Subdivision. Thoughtfully designed for modern living, this home features a dedicated home office, a spacious family room, and a convenient mudroom/laundry area that meets the needs of a busy lifestyle.The first-floor primary suite offers a luxurious retreat with custom-style closets and plenty of storage for your wardrobe. The kitchen is a chef's dream, showcasing quartz countertops that add a touch of elegance. Bathrooms feature tiled floors, while luxury vinyl plank (LVP) in the main areas balances style with practicality.Step into the light-filled family room, where natural light creates a warm and welcoming atmosphere. The patio off the dining room is perfect for enjoying outdoor moments in a serene setting.Don't miss the chance to make this house your haven. Contact me today to schedule a viewing!
Last Agent to Sell the Property
Allen Tate - ENC Pirate Realty License #313450 Listed on: 01/16/2025
Home Details
Home Type
- Single Family
Est. Annual Taxes
- $2,365
Year Built
- Built in 2024
Lot Details
- 1.43 Acre Lot
- Property is zoned RA
HOA Fees
- $28 Monthly HOA Fees
Home Design
- Slab Foundation
- Wood Frame Construction
- Architectural Shingle Roof
- Stick Built Home
Interior Spaces
- 2,926 Sq Ft Home
- 2-Story Property
- 1 Fireplace
- Combination Dining and Living Room
Kitchen
- Range
- Dishwasher
- Kitchen Island
Flooring
- Carpet
- Luxury Vinyl Plank Tile
Bedrooms and Bathrooms
- 4 Bedrooms
- Primary Bedroom on Main
- 3 Full Bathrooms
- Walk-in Shower
Parking
- 3 Car Attached Garage
- Driveway
Outdoor Features
- Covered patio or porch
Schools
- Chicod Elementary And Middle School
- D.H. Conley High School
Utilities
- Heat Pump System
- Electric Water Heater
Listing and Financial Details
- Tax Lot 6
- Assessor Parcel Number 088570
Similar Homes in Grimesland, NC
Home Values in the Area
Average Home Value in this Area
Property History
| Date | Event | Price | Change | Sq Ft Price |
|---|---|---|---|---|
| 05/22/2025 05/22/25 | Sold | $525,000 | -0.9% | $179 / Sq Ft |
| 04/23/2025 04/23/25 | Pending | -- | -- | -- |
| 03/27/2025 03/27/25 | Price Changed | $529,900 | -0.9% | $181 / Sq Ft |
| 03/14/2025 03/14/25 | Price Changed | $534,900 | -2.7% | $183 / Sq Ft |
| 01/16/2025 01/16/25 | For Sale | $549,900 | -- | $188 / Sq Ft |
Tax History Compared to Growth
Tax History
| Year | Tax Paid | Tax Assessment Tax Assessment Total Assessment is a certain percentage of the fair market value that is determined by local assessors to be the total taxable value of land and additions on the property. | Land | Improvement |
|---|---|---|---|---|
| 2022 | $707 | $66,495 | $25,000 | $41,495 |
| 2021 | $704 | $66,495 | $25,000 | $41,495 |
| 2020 | $549 | $66,495 | $25,000 | $41,495 |
| 2019 | $549 | $54,258 | $16,000 | $38,258 |
| 2018 | $524 | $54,258 | $16,000 | $38,258 |
| 2017 | $524 | $54,258 | $16,000 | $38,258 |
| 2016 | $480 | $54,258 | $16,000 | $38,258 |
| 2015 | $480 | $50,459 | $16,000 | $34,459 |
| 2014 | $480 | $50,459 | $16,000 | $34,459 |
Agents Affiliated with this Home
-
Kaylei Duncan

Seller's Agent in 2025
Kaylei Duncan
Allen Tate - ENC Pirate Realty
(252) 864-3265
7 in this area
60 Total Sales
-
Kevin Creech
K
Buyer's Agent in 2025
Kevin Creech
TYRE REALTY GROUP INC.
(252) 414-2970
2 in this area
22 Total Sales
Map
Source: Hive MLS
MLS Number: 100483893
APN: 002011
- 4158 Dixon Rd
- 297 Shortleaf Dr
- 3860 Dixie Ridge Ln
- 964 Galloway Rd
- 3091 Black Jack Simpson Rd
- 3274 Quail Pointe Dr
- 3485 Mobleys Bridge Rd
- 1728 Black Jack Simpson Rd
- 602 Chicod St
- 596 Chicod St
- 592 Chicod St
- 580 Chicod St
- 3413 Autumn Breeze Ct
- 586 Chicod St
- 1104 Autumn Lakes Dr
- 527 Chicora St
- 1106 Midlake Ct
- 489 Chicora St
- 2833 Tucker Hill Dr
- 2844 Tucker Hill Dr
