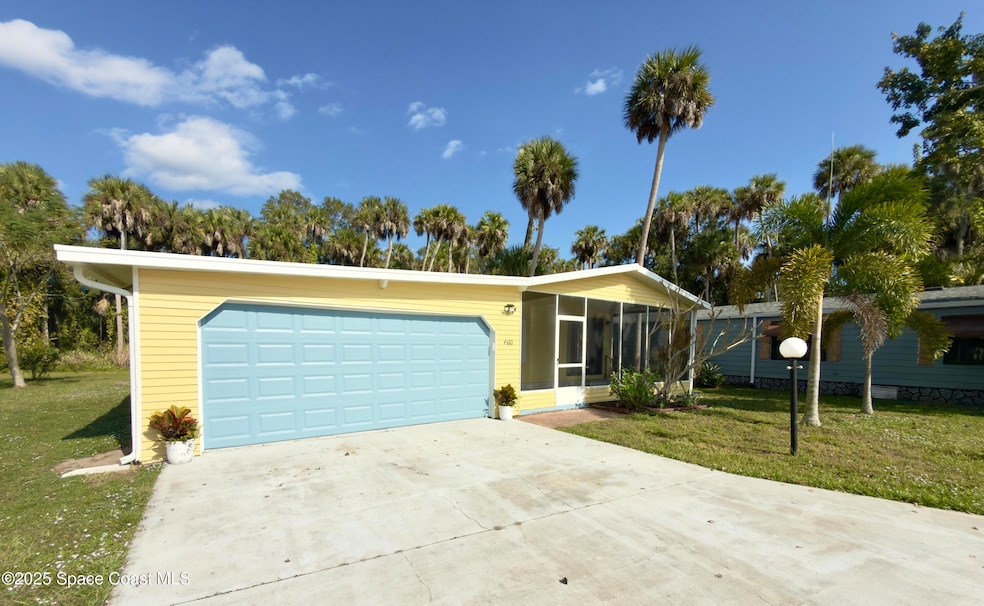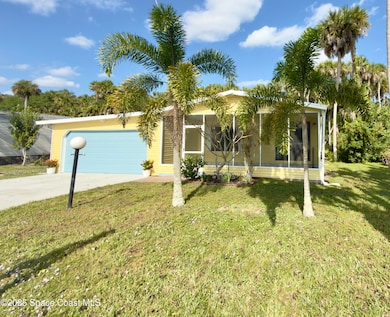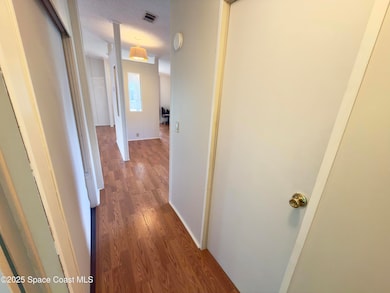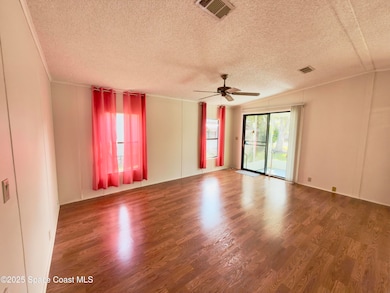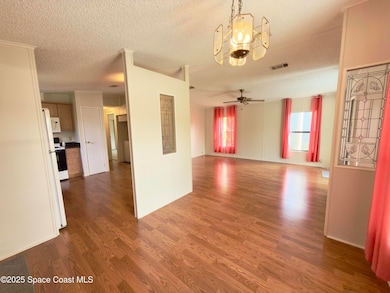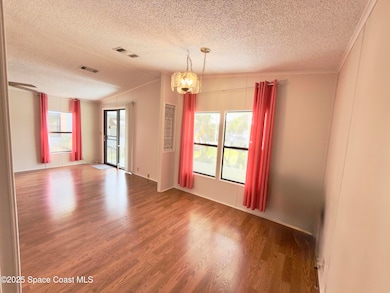Estimated payment $960/month
Highlights
- Clubhouse
- Vaulted Ceiling
- Great Room
- Rockledge Senior High School Rated A-
- Traditional Architecture
- Screened Porch
About This Home
Light and bright updated manufactured home in desirable Cedar Lakes! Community pool and clubhouse along with RV/boat storage! New interior & exterior paint! Large screened patio faces the friendly cul de sac! Great room layout accented by cathedral ceilings with dining area plus a spacious eat-in kitchen with maple cabinets & granite counters! All appliances included! New carpet in the bedrooms! Laminate wood throughout the living area! Roof is 2017 and A/C is approx 4 yrs old! This is a co-op set up so financing is limited. Association mows the yard too! Come see this one today!
Property Details
Home Type
- Manufactured Home
Est. Annual Taxes
- $698
Year Built
- Built in 1989 | Remodeled
Lot Details
- 0.26 Acre Lot
- Cul-De-Sac
- South Facing Home
- Land Lease
HOA Fees
- $250 Monthly HOA Fees
Parking
- 2 Car Garage
- Carport
- Garage Door Opener
Home Design
- Traditional Architecture
- Shingle Roof
- Metal Roof
- Aluminum Siding
Interior Spaces
- 920 Sq Ft Home
- 1-Story Property
- Vaulted Ceiling
- Ceiling Fan
- Great Room
- Dining Room
- Screened Porch
Kitchen
- Eat-In Kitchen
- Electric Range
- Microwave
- Ice Maker
- Dishwasher
- Disposal
Flooring
- Carpet
- Laminate
Bedrooms and Bathrooms
- 2 Bedrooms
- 2 Full Bathrooms
- Shower Only
Laundry
- Dryer
- Washer
Schools
- Saturn Elementary School
- Mcnair Middle School
- Rockledge High School
Utilities
- Central Heating and Cooling System
Listing and Financial Details
- Assessor Parcel Number 24-35-34-Qk-00001.0-0094.00
Community Details
Overview
- Association fees include cable TV, ground maintenance
- Cedar Lakes Association
- Cedar Lakes Mobile Home Park Co Op Subdivision
- Maintained Community
Amenities
- Clubhouse
Recreation
- Shuffleboard Court
- Community Pool
Map
Home Values in the Area
Average Home Value in this Area
Property History
| Date | Event | Price | List to Sale | Price per Sq Ft | Prior Sale |
|---|---|---|---|---|---|
| 11/24/2025 11/24/25 | For Sale | $123,500 | +174.4% | $134 / Sq Ft | |
| 08/29/2018 08/29/18 | Sold | $45,000 | -9.1% | $49 / Sq Ft | View Prior Sale |
| 05/17/2017 05/17/17 | Pending | -- | -- | -- | |
| 05/16/2017 05/16/17 | Price Changed | $49,500 | -90.0% | $54 / Sq Ft | |
| 05/15/2017 05/15/17 | For Sale | $495,000 | -- | $538 / Sq Ft |
Purchase History
| Date | Type | Sale Price | Title Company |
|---|---|---|---|
| Deed | -- | -- |
Source: Space Coast MLS (Space Coast Association of REALTORS®)
MLS Number: 1062872
APN: 24-35-34-QK-00001.0-0094.00
- 4168 Gatewood St
- 4100 Alder Place
- 703 W Lake Shore Dr
- 3817 S Lakeshore Dr
- 3935 Gatewood St
- 3912 Poplar Place
- 417 W Arden St
- 3913 Connie St
- 402 W Arden St
- 301 Cape Ave
- 3908 Deborah St
- 400 W Arden St
- 403 Cape Ave
- 416 N Elinor St
- 3891 E Barbara St
- 300 Beech Ct
- 6519 June Dr
- 118 Rosewood Dr Unit 201
- 164 Rosewood Dr
- 152 Forest Lake Dr Unit 7
- 5215 Lake Poinsett Rd
- 6500 June Dr
- 6508 June Dr
- 661 Snowbird Ave NW Unit 200
- 669 Snowbird Ave NW Unit 196
- 673 Snowbird Ave Unit 194
- 657 Snowbird Ave Unit 202
- 632 Cressa Cir
- 5230 Extravagant Ct
- 589 Clarke St
- 3737 Chambers Ln Unit 3
- 3737 Chambers Ln Unit 8
- 3728 Chambers Ln Unit 5
- 3718 Chambers Ln Unit 2
- 4871 Talbot Blvd
- 2539 Stratford Dr
- 2550 Stratford Dr
- 4631 Talbot Blvd
- 2581 Stratford Dr
- 6125 Orsino Ln
