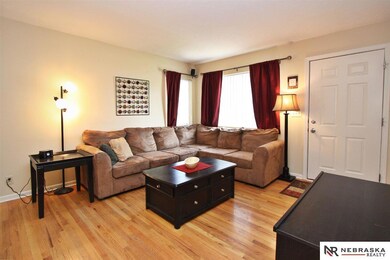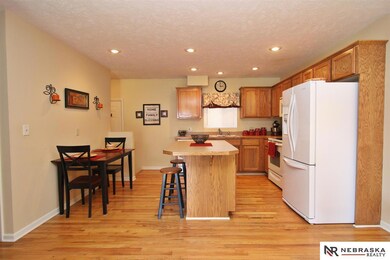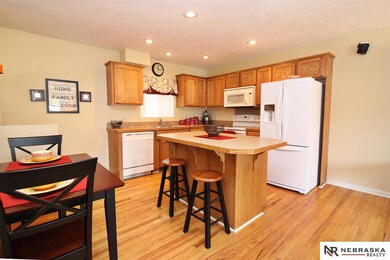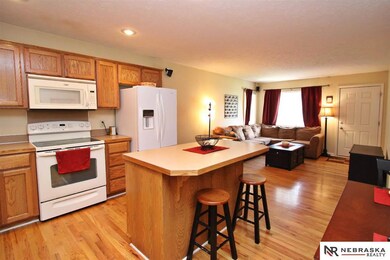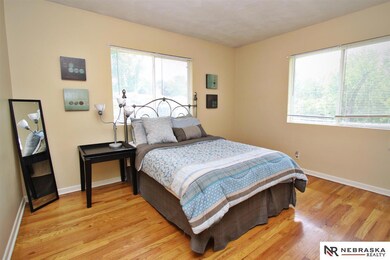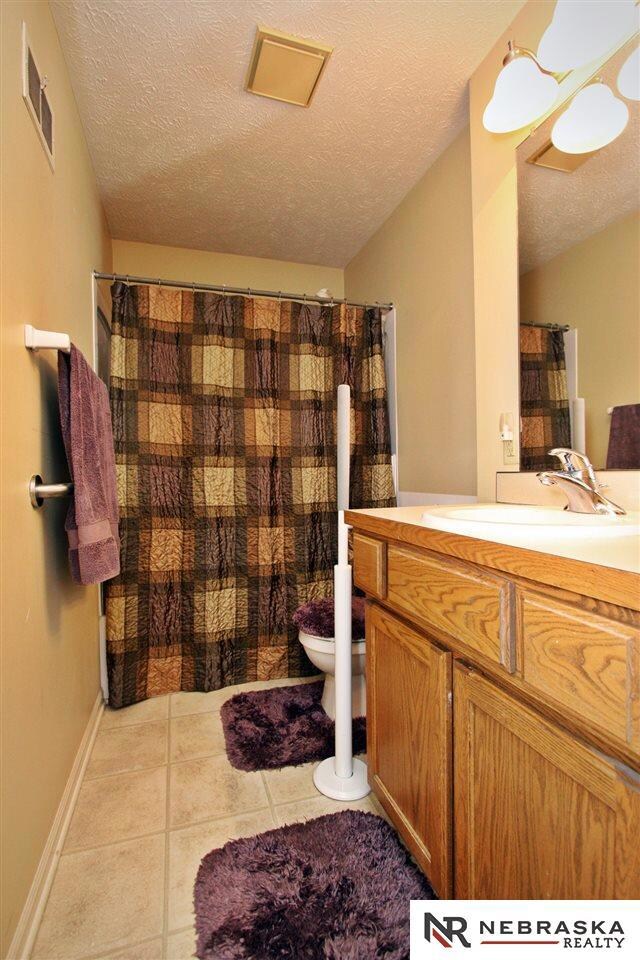
4160 Valley View Ave Bellevue, NE 68147
Estimated Value: $187,000 - $218,000
Highlights
- Deck
- Wood Flooring
- 1 Car Attached Garage
- Ranch Style House
- No HOA
- Forced Air Heating and Cooling System
About This Home
As of August 2015Fabulous, move-in ready Bellevue gem! Gorgeous updates including original hardwoods & NEW trim & doors '09. Open floor plan in complimented by bright, natural light! Modern kitchen w/ island boasts plenty of prep space & breakfast bar seating. NEW windows '10, NEW shingles '09, NEW plumbing '09, & NEW wiring '09! Fantastic basement potential w/ rough-in! Large, fenced backyard w/ NEW deck '10. Grill gas line & firepit area too....perfect for guests!
Last Agent to Sell the Property
Nebraska Realty Brokerage Phone: 402-210-6046 License #20110169 Listed on: 06/08/2015

Last Buyer's Agent
Amber Stroh
Better Homes and Gardens R.E. License #20150256
Home Details
Home Type
- Single Family
Est. Annual Taxes
- $1,983
Year Built
- Built in 1961
Lot Details
- Lot Dimensions are 70 x 106.4
- Property is Fully Fenced
- Chain Link Fence
Parking
- 1 Car Attached Garage
Home Design
- Ranch Style House
- Brick Exterior Construction
- Composition Roof
- Steel Siding
Interior Spaces
- 910 Sq Ft Home
- Dining Area
- Wood Flooring
- Basement
Kitchen
- Oven
- Microwave
- Dishwasher
- Disposal
Bedrooms and Bathrooms
- 3 Bedrooms
- 2 Full Bathrooms
Outdoor Features
- Deck
Schools
- Gilder Elementary School
- Bryan Middle School
- Bryan High School
Utilities
- Forced Air Heating and Cooling System
- Heating System Uses Gas
- Cable TV Available
Community Details
- No Home Owners Association
- Valley View Subdivision
Listing and Financial Details
- Assessor Parcel Number 010367926
- Tax Block 72
Ownership History
Purchase Details
Home Financials for this Owner
Home Financials are based on the most recent Mortgage that was taken out on this home.Purchase Details
Home Financials for this Owner
Home Financials are based on the most recent Mortgage that was taken out on this home.Purchase Details
Similar Homes in the area
Home Values in the Area
Average Home Value in this Area
Purchase History
| Date | Buyer | Sale Price | Title Company |
|---|---|---|---|
| Svendsen Kristina Ann | $113,000 | Titlecore National Llc | |
| Haller Jeffrey | $119,000 | Brokers Title & Escrow Svcs | |
| Mccaul Jeff | $96,000 | Dakota Title & Escrow |
Mortgage History
| Date | Status | Borrower | Loan Amount |
|---|---|---|---|
| Open | Svendsen Kristina Ann | $83,000 | |
| Closed | Svendsen Kristina Ann | $83,000 | |
| Previous Owner | Haller Jeffrey | $116,844 | |
| Previous Owner | Sedlak Timothy E | $82,315 |
Property History
| Date | Event | Price | Change | Sq Ft Price |
|---|---|---|---|---|
| 08/10/2015 08/10/15 | Sold | $112,500 | -4.3% | $124 / Sq Ft |
| 07/10/2015 07/10/15 | Pending | -- | -- | -- |
| 06/08/2015 06/08/15 | For Sale | $117,500 | -- | $129 / Sq Ft |
Tax History Compared to Growth
Tax History
| Year | Tax Paid | Tax Assessment Tax Assessment Total Assessment is a certain percentage of the fair market value that is determined by local assessors to be the total taxable value of land and additions on the property. | Land | Improvement |
|---|---|---|---|---|
| 2024 | $3,254 | $172,406 | $30,000 | $142,406 |
| 2023 | $3,254 | $150,738 | $25,000 | $125,738 |
| 2022 | $3,064 | $140,369 | $25,000 | $115,369 |
| 2021 | $2,722 | $123,881 | $20,000 | $103,881 |
| 2020 | $2,790 | $126,157 | $20,000 | $106,157 |
| 2019 | $2,691 | $121,459 | $20,000 | $101,459 |
| 2018 | $2,486 | $111,388 | $18,000 | $93,388 |
| 2017 | $2,424 | $108,064 | $18,000 | $90,064 |
| 2016 | $2,305 | $103,489 | $18,000 | $85,489 |
| 2015 | $2,140 | $96,867 | $18,000 | $78,867 |
| 2014 | $1,983 | $90,467 | $18,000 | $72,467 |
| 2012 | -- | $88,318 | $18,000 | $70,318 |
Agents Affiliated with this Home
-
Kellie Konz Wieczorek

Seller's Agent in 2015
Kellie Konz Wieczorek
Nebraska Realty
(402) 210-6046
5 in this area
90 Total Sales
-

Buyer's Agent in 2015
Amber Stroh
Better Homes and Gardens R.E.
Map
Source: Great Plains Regional MLS
MLS Number: 21510596
APN: 010367926
- 7022 S 41st St
- 7318 S 41st Ave
- 7323 S 42nd St
- 7027 S 39th Ave
- 7409 S 41st St
- 4113 Polk St
- 3836 Drexel St
- 6437 Clear Creek St
- 3812 Drexel St
- 7639 S 39th Ave
- 4304 Madison St
- 6222 S 43rd St
- 3551 Polk St
- 4652 Drexel St
- 6518 S 36th St
- 6019 S 44th St
- 7963 S 46th Ave
- 7602 S 34th St
- 7606 S 34th St
- 3941 X St
- 4160 Valley View Ave
- 4156 Valley View Ave
- 4164 Valley View Ave
- 7032 S 41st Ave
- 7036 S 41st Ave
- 7029 S 42nd St
- 4168 Valley View Ave
- 4159 Valley View Ave
- 7028 S 41st Ave
- 4167 Valley View Ave
- 7025 S 42nd St
- 7208 S 41st Terrace
- 7155 S 41st Tr
- 7024 S 41st Ave
- 7205 S 42nd St
- 7021 S 42nd St
- 7035 S 41st Ave
- 7031 S 41st Ave
- 7152 S 41st Ave
- 7027 S 41st Ave

