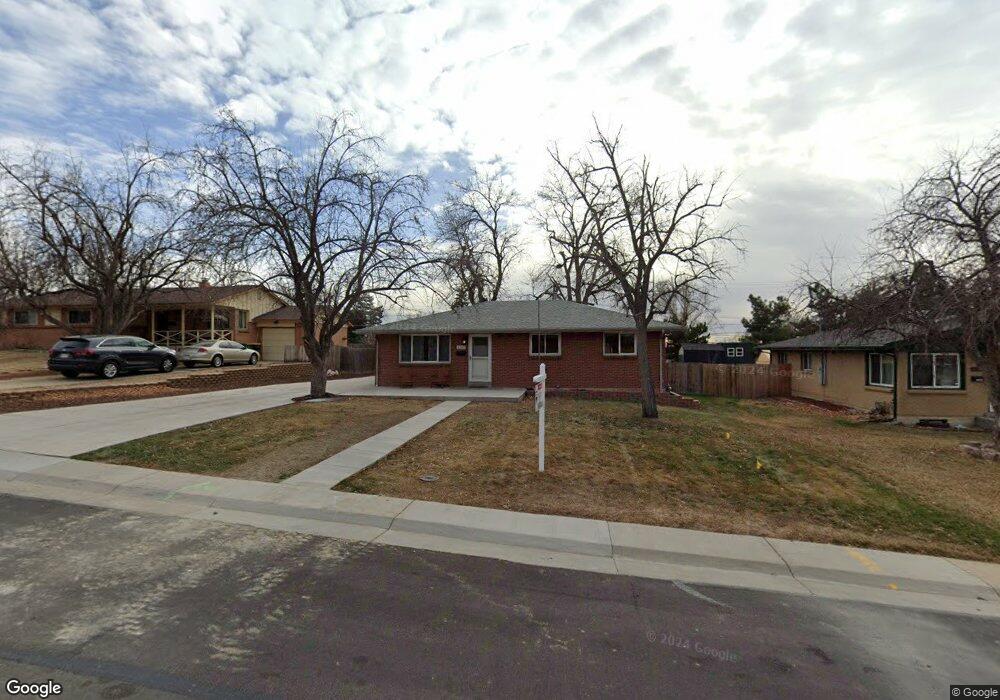4160 W 80th Place Westminster, CO 80031
Southeast Westminster NeighborhoodEstimated Value: $530,000 - $594,647
6
Beds
3
Baths
2,240
Sq Ft
$253/Sq Ft
Est. Value
About This Home
This home is located at 4160 W 80th Place, Westminster, CO 80031 and is currently estimated at $566,162, approximately $252 per square foot. 4160 W 80th Place is a home located in Adams County with nearby schools including Tennyson Knolls Preparatory School, Shaw Heights Middle School, and Westminster High School.
Ownership History
Date
Name
Owned For
Owner Type
Purchase Details
Closed on
Mar 7, 2025
Sold by
Hagen Bradley
Bought by
4160 W 80Th Pl Llc
Current Estimated Value
Purchase Details
Closed on
Sep 1, 2023
Sold by
Garcia Luis
Bought by
Hagen Bradley
Home Financials for this Owner
Home Financials are based on the most recent Mortgage that was taken out on this home.
Original Mortgage
$438,500
Interest Rate
7.09%
Mortgage Type
New Conventional
Purchase Details
Closed on
Dec 29, 2021
Sold by
Staley Brian J
Bought by
Garcia Luis
Home Financials for this Owner
Home Financials are based on the most recent Mortgage that was taken out on this home.
Original Mortgage
$532,000
Interest Rate
3.11%
Mortgage Type
New Conventional
Purchase Details
Closed on
Jun 29, 2018
Sold by
Front Door Investments Llc
Bought by
Staley Brain J
Home Financials for this Owner
Home Financials are based on the most recent Mortgage that was taken out on this home.
Original Mortgage
$380,000
Interest Rate
4.6%
Mortgage Type
New Conventional
Purchase Details
Closed on
Feb 14, 2018
Sold by
Metzco Services Llc
Bought by
Front Door Investments Llc
Purchase Details
Closed on
Jul 28, 2017
Sold by
Elevated Equity Llc
Bought by
Metzco Services Llc
Purchase Details
Closed on
Aug 7, 1998
Sold by
Lewis Leslie Y
Bought by
Lorenzo Leslie Y
Home Financials for this Owner
Home Financials are based on the most recent Mortgage that was taken out on this home.
Original Mortgage
$60,000
Interest Rate
6.95%
Create a Home Valuation Report for This Property
The Home Valuation Report is an in-depth analysis detailing your home's value as well as a comparison with similar homes in the area
Home Values in the Area
Average Home Value in this Area
Purchase History
| Date | Buyer | Sale Price | Title Company |
|---|---|---|---|
| 4160 W 80Th Pl Llc | -- | None Listed On Document | |
| Hagen Bradley | $585,000 | Fidelity National Title | |
| Garcia Luis | $560,000 | Fidelity National Title | |
| Staley Brain J | $400,000 | Guardian Title | |
| Front Door Investments Llc | -- | None Available | |
| Metzco Services Llc | $199,000 | Chicago Title Co | |
| Elevated Equity Llc | $187,000 | Chicago Title | |
| Lorenzo Leslie Y | -- | -- | |
| Lewis Leslie Y | -- | -- |
Source: Public Records
Mortgage History
| Date | Status | Borrower | Loan Amount |
|---|---|---|---|
| Previous Owner | Hagen Bradley | $438,500 | |
| Previous Owner | Garcia Luis | $532,000 | |
| Previous Owner | Staley Brain J | $380,000 | |
| Previous Owner | Lorenzo Leslie Y | $60,000 |
Source: Public Records
Tax History Compared to Growth
Tax History
| Year | Tax Paid | Tax Assessment Tax Assessment Total Assessment is a certain percentage of the fair market value that is determined by local assessors to be the total taxable value of land and additions on the property. | Land | Improvement |
|---|---|---|---|---|
| 2024 | $3,217 | $32,190 | $5,630 | $26,560 |
| 2023 | $3,191 | $37,280 | $6,090 | $31,190 |
| 2022 | $2,777 | $26,560 | $6,050 | $20,510 |
| 2021 | $2,777 | $26,560 | $6,050 | $20,510 |
| 2020 | $2,841 | $27,620 | $6,220 | $21,400 |
| 2019 | $2,835 | $27,620 | $6,220 | $21,400 |
| 2018 | $1,797 | $17,400 | $5,760 | $11,640 |
| 2017 | $1,532 | $17,400 | $5,760 | $11,640 |
| 2016 | $1,186 | $12,670 | $2,870 | $9,800 |
| 2015 | $1,184 | $12,670 | $2,870 | $9,800 |
| 2014 | $1,132 | $11,710 | $2,470 | $9,240 |
Source: Public Records
Map
Nearby Homes
- 7998 Bradburn Blvd
- 7996 Bradburn Blvd
- 7991 Stuart St
- 8060 Stuart Place
- 7908 Stuart Place
- 8175 Turnpike Dr
- 7911 Maria St
- 7950 Wolff Ct
- 7901 Maria St
- 8023 Wolff St Unit H
- 7898 Maria St
- 8075 Wolff St Unit K
- 8051 Wolff St Unit C
- 8280 Auburn Ln
- Sheridan Plan at Uplands
- Crescent Plan at Uplands
- Arbor Plan at Uplands
- Vrain Plan at Uplands
- Lowell Plan at Uplands
- Tennyson Plan at Uplands
- 4180 W 80th Place
- 4140 W 80th Place
- 4200 W 80th Place
- 4120 W 80th Place
- 8016 Raleigh St
- 4145 W 80th Place
- 4210 W 80th Place
- 7998 Raleigh St
- 8028 Raleigh St
- 4201 W 80th Place
- 4220 W 80th Place
- 7995 Quitman St
- 7995 Raleigh St
- 8003 Raleigh St
- 8032 Raleigh St
- 7996 Raleigh St
- 8000 Raleigh Place
- 7985 Raleigh St
- 8025 Raleigh St
- 7991 Quitman St
