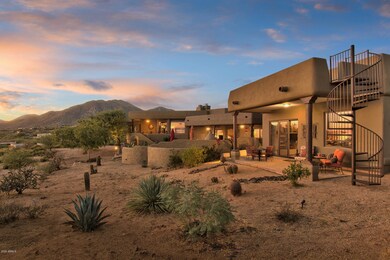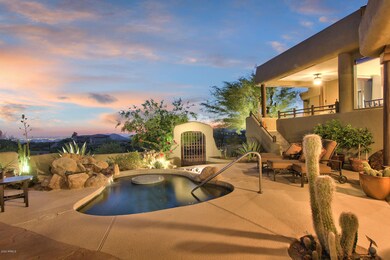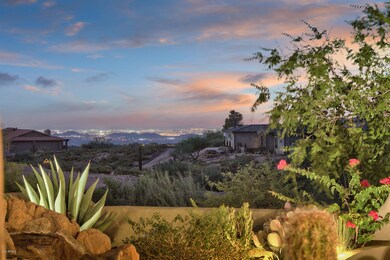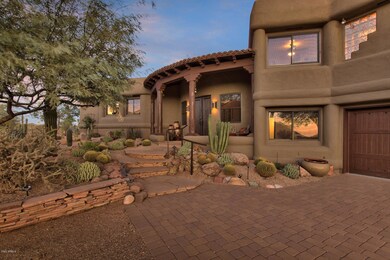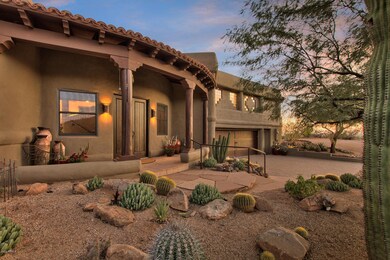
41601 N Kachina Rd Cave Creek, AZ 85331
Highlights
- Guest House
- Horses Allowed On Property
- City Lights View
- Black Mountain Elementary School Rated A-
- Heated Spa
- Fireplace in Primary Bedroom
About This Home
As of September 2023Renowned architect Tor Stuart (Barstad) not only captures stunning views from every room in the main home and guest house but adds intricate details creating luxurious warmth inside. The magnificent central living room has hand hewn vigas, gorgeous acacia wood floors, stacked rock fireplace and special lighting to display art. Seven steps takes you to the master suite level with a bonus bedroom/den, exquisite bathroom with radiant heat floors, ultimate closet and a covered balcony overlooking the world. A separate wing on the main level has 2 more bedrooms, full bathroom, laundry and access to the back driveway that leads to the guest house. Another private office or 5th bedroom is located downstairs. The gourmet kitchen has too many features to list here but know that nothing but th e finest is used throughout the house from multiple ovens, multiple refrigerators including a commercial grade 150 bottle wine refrigerator, the stunning entry Corbett light, Hubbardton Forge chandeliers in the dining room and master suite, solid knotty alder wood and cabinetry, electronic sun shades and other smart home features.
The guest house exudes the same craftmanship and is a home of its own with full kitchen, jacuzzi tub, walk-in shower, laundry facilities, killer views and roof deck.
The outdoor patios and balconies provide unparalleled beauty. Stroll around your personal 1.6 acre botanical garden with the desert species artfully placed and labeled. Enjoy the cool starry nights in the heated spa or around the kiva fireplace. Ideally located in a quiet neighborhood adjacent to Desert Mountain where you get all the benefits of the views, great hiking and biking trails, Mirabel and Desert mountain golf courses, Bartlett & Horseshoe Lake, Indian ruins, even a restaurant (Ravensview) at the end of the road and low annual fees ($150 annual HOA fee and property taxes of $2,274 a year.) This is a perfect place to get out of the city rush and enjoy mountain views, mesmerizing sunsets, open spaces but still close to restaurants and shops. Exterior was painted August 2020 and roof recoated August, 2019.Total square footage includes guest house.
Last Agent to Sell the Property
Realty ONE Group License #SA627225000 Listed on: 09/30/2020
Home Details
Home Type
- Single Family
Est. Annual Taxes
- $2,284
Year Built
- Built in 1994
Lot Details
- 1.64 Acre Lot
- Desert faces the front and back of the property
- Wrought Iron Fence
- Block Wall Fence
- Front and Back Yard Sprinklers
- Sprinklers on Timer
- Private Yard
HOA Fees
- $13 Monthly HOA Fees
Parking
- 3 Car Direct Access Garage
- Tandem Parking
- Garage Door Opener
- Circular Driveway
Property Views
- City Lights
- Mountain
Home Design
- Santa Barbara Architecture
- Santa Fe Architecture
- Wood Frame Construction
- Tile Roof
- Built-Up Roof
- Foam Roof
- Stucco
Interior Spaces
- 3,736 Sq Ft Home
- 3-Story Property
- Vaulted Ceiling
- Ceiling Fan
- Gas Fireplace
- Double Pane Windows
- Tinted Windows
- Mechanical Sun Shade
- Wood Frame Window
- Solar Screens
- Living Room with Fireplace
- 3 Fireplaces
Kitchen
- Eat-In Kitchen
- Breakfast Bar
- Built-In Microwave
- Kitchen Island
- Granite Countertops
Flooring
- Wood
- Stone
Bedrooms and Bathrooms
- 4 Bedrooms
- Fireplace in Primary Bedroom
- Remodeled Bathroom
- Primary Bathroom is a Full Bathroom
- 3.5 Bathrooms
- Dual Vanity Sinks in Primary Bathroom
- Bathtub With Separate Shower Stall
Home Security
- Security System Owned
- Smart Home
Pool
- Heated Spa
- Pool Pump
Outdoor Features
- Balcony
- Covered patio or porch
- Outdoor Fireplace
- Outdoor Storage
- Built-In Barbecue
Schools
- Black Mountain Elementary School
- Sonoran Trails Middle School
- Cactus Shadows High School
Utilities
- Refrigerated Cooling System
- Zoned Heating
- Floor Furnace
- Heating System Uses Natural Gas
- Wall Furnace
- Propane
- Water Softener
- Septic Tank
- High Speed Internet
Additional Features
- Multiple Entries or Exits
- Guest House
- Horses Allowed On Property
Listing and Financial Details
- Home warranty included in the sale of the property
- Tax Lot 184
- Assessor Parcel Number 219-12-184
Community Details
Overview
- Association fees include ground maintenance, street maintenance
- Thia Association, Phone Number (480) 595-5784
- Built by Tor Stuart-Cherick
- Tonto Hills Subdivision, Vista Campana Floorplan
Recreation
- Horse Trails
- Bike Trail
Ownership History
Purchase Details
Home Financials for this Owner
Home Financials are based on the most recent Mortgage that was taken out on this home.Purchase Details
Purchase Details
Home Financials for this Owner
Home Financials are based on the most recent Mortgage that was taken out on this home.Purchase Details
Home Financials for this Owner
Home Financials are based on the most recent Mortgage that was taken out on this home.Purchase Details
Home Financials for this Owner
Home Financials are based on the most recent Mortgage that was taken out on this home.Purchase Details
Home Financials for this Owner
Home Financials are based on the most recent Mortgage that was taken out on this home.Purchase Details
Home Financials for this Owner
Home Financials are based on the most recent Mortgage that was taken out on this home.Purchase Details
Home Financials for this Owner
Home Financials are based on the most recent Mortgage that was taken out on this home.Purchase Details
Home Financials for this Owner
Home Financials are based on the most recent Mortgage that was taken out on this home.Purchase Details
Home Financials for this Owner
Home Financials are based on the most recent Mortgage that was taken out on this home.Purchase Details
Home Financials for this Owner
Home Financials are based on the most recent Mortgage that was taken out on this home.Purchase Details
Similar Homes in Cave Creek, AZ
Home Values in the Area
Average Home Value in this Area
Purchase History
| Date | Type | Sale Price | Title Company |
|---|---|---|---|
| Warranty Deed | $1,800,000 | Empire Title Agency | |
| Quit Claim Deed | -- | None Listed On Document | |
| Warranty Deed | $1,210,000 | Magnus Title Agency | |
| Warranty Deed | $1,050,000 | Roc Title Agency Llc | |
| Warranty Deed | $722,500 | First American Title Ins Co | |
| Interfamily Deed Transfer | -- | Transnation Title | |
| Warranty Deed | $780,000 | Transnation Title | |
| Interfamily Deed Transfer | -- | Transnation Title Ins Co | |
| Interfamily Deed Transfer | -- | Transnation Title Ins Co | |
| Warranty Deed | $440,000 | First American Title | |
| Deed | $400,000 | First American Title | |
| Joint Tenancy Deed | -- | -- | |
| Quit Claim Deed | -- | -- |
Mortgage History
| Date | Status | Loan Amount | Loan Type |
|---|---|---|---|
| Open | $803,500 | New Conventional | |
| Open | $1,320,000 | New Conventional | |
| Previous Owner | $590,000 | New Conventional | |
| Previous Owner | $548,250 | New Conventional | |
| Previous Owner | $372,200 | Credit Line Revolving | |
| Previous Owner | $200,000 | Credit Line Revolving | |
| Previous Owner | $250,000 | New Conventional | |
| Previous Owner | $241,000 | Unknown | |
| Previous Owner | $231,000 | Credit Line Revolving | |
| Previous Owner | $510,000 | Purchase Money Mortgage | |
| Previous Owner | $510,000 | Purchase Money Mortgage | |
| Previous Owner | $424,000 | Purchase Money Mortgage | |
| Previous Owner | $352,000 | FHA | |
| Previous Owner | $200,000 | New Conventional | |
| Closed | $66,000 | No Value Available |
Property History
| Date | Event | Price | Change | Sq Ft Price |
|---|---|---|---|---|
| 09/07/2023 09/07/23 | Sold | $1,800,000 | -5.3% | $482 / Sq Ft |
| 08/10/2023 08/10/23 | Pending | -- | -- | -- |
| 08/01/2023 08/01/23 | Off Market | $1,900,000 | -- | -- |
| 07/13/2023 07/13/23 | Price Changed | $1,900,000 | -5.0% | $509 / Sq Ft |
| 06/24/2023 06/24/23 | For Sale | $2,000,000 | 0.0% | $535 / Sq Ft |
| 06/14/2023 06/14/23 | Pending | -- | -- | -- |
| 05/17/2023 05/17/23 | For Sale | $2,000,000 | +65.3% | $535 / Sq Ft |
| 04/30/2021 04/30/21 | Sold | $1,210,000 | +5.2% | $324 / Sq Ft |
| 03/04/2021 03/04/21 | Pending | -- | -- | -- |
| 02/14/2021 02/14/21 | For Sale | $1,150,000 | +9.5% | $308 / Sq Ft |
| 11/06/2020 11/06/20 | Sold | $1,050,000 | +7.3% | $281 / Sq Ft |
| 10/03/2020 10/03/20 | Pending | -- | -- | -- |
| 09/30/2020 09/30/20 | For Sale | $979,000 | +35.5% | $262 / Sq Ft |
| 04/18/2016 04/18/16 | Sold | $722,500 | -6.2% | $221 / Sq Ft |
| 03/07/2016 03/07/16 | Pending | -- | -- | -- |
| 02/25/2016 02/25/16 | For Sale | $769,900 | 0.0% | $236 / Sq Ft |
| 12/18/2015 12/18/15 | Pending | -- | -- | -- |
| 11/21/2015 11/21/15 | For Sale | $769,900 | -- | $236 / Sq Ft |
Tax History Compared to Growth
Tax History
| Year | Tax Paid | Tax Assessment Tax Assessment Total Assessment is a certain percentage of the fair market value that is determined by local assessors to be the total taxable value of land and additions on the property. | Land | Improvement |
|---|---|---|---|---|
| 2025 | $2,202 | $58,237 | -- | -- |
| 2024 | $2,108 | $55,464 | -- | -- |
| 2023 | $2,108 | $77,770 | $15,550 | $62,220 |
| 2022 | $2,065 | $54,770 | $10,950 | $43,820 |
| 2021 | $2,317 | $52,220 | $10,440 | $41,780 |
| 2020 | $2,284 | $54,260 | $10,850 | $43,410 |
| 2019 | $2,215 | $48,420 | $9,680 | $38,740 |
| 2018 | $2,132 | $44,080 | $8,810 | $35,270 |
| 2017 | $2,055 | $45,420 | $9,080 | $36,340 |
| 2016 | $2,044 | $43,350 | $8,670 | $34,680 |
| 2015 | $1,934 | $38,680 | $7,730 | $30,950 |
Agents Affiliated with this Home
-
Lisa Roberts

Seller's Agent in 2023
Lisa Roberts
Russ Lyon Sotheby's International Realty
(480) 232-3291
336 Total Sales
-
Whitney St. Clair

Buyer's Agent in 2023
Whitney St. Clair
Compass
(949) 397-7070
80 Total Sales
-
Annette Wyatt

Seller's Agent in 2021
Annette Wyatt
RE/MAX
(480) 355-9509
44 Total Sales
-
Nancy Naysan

Buyer's Agent in 2021
Nancy Naysan
Compass
(602) 714-7000
63 Total Sales
-
Claire Ackerman

Buyer Co-Listing Agent in 2021
Claire Ackerman
Compass
(480) 800-8388
253 Total Sales
-
Nicola Morton

Seller's Agent in 2020
Nicola Morton
Realty One Group
(480) 516-9434
37 Total Sales
Map
Source: Arizona Regional Multiple Listing Service (ARMLS)
MLS Number: 6139340
APN: 219-12-184
- 41901 N Old Mine Rd
- 41639 N 113th Place
- 41611 N 113th Place
- 11541 E Salero Dr
- 11426 E Cottontail Rd
- 42035 N 113th Way
- 11548 E Salero Dr
- 41851 N 112th Place
- 11221 E Honey Mesquite Dr
- 41823 N 111th Place
- 11457 E Salero Dr
- 42007 N 111th Place Unit 71
- 42434 N Tonto Rd
- 000 E Quail Ln Unit 153
- 42383 N 111th Place
- 11426 E Quail Ln
- 11108 E Mariola Way
- 11105 E Tamarisk Way
- 11240 E Apache Vistas Dr
- 11130 E Rolling Rock Dr Unit 40

