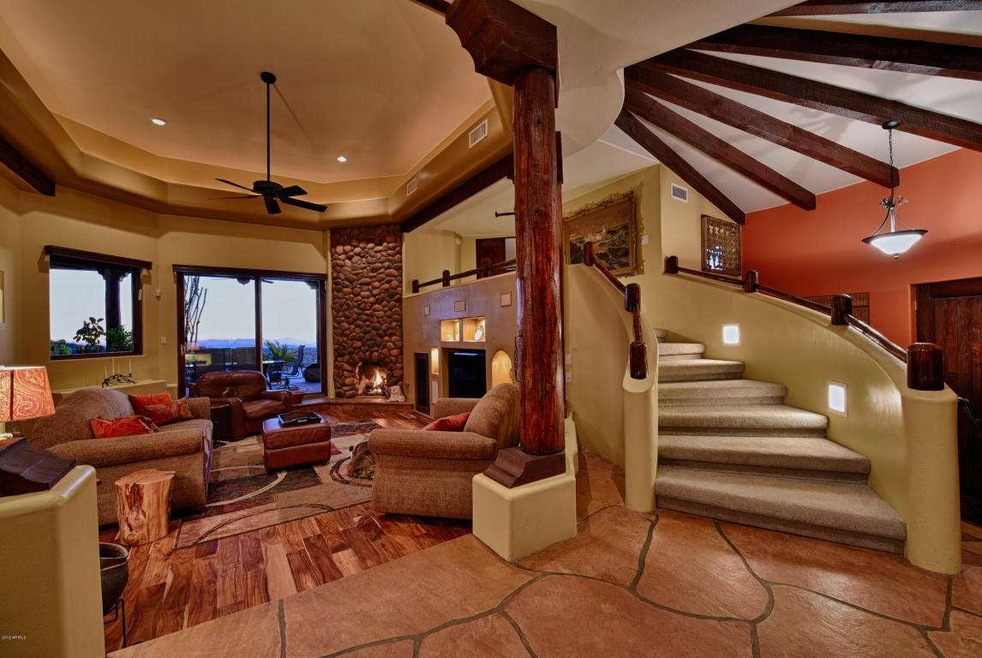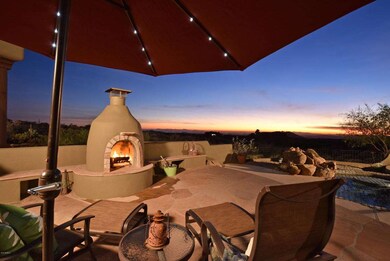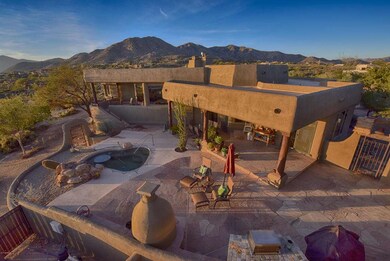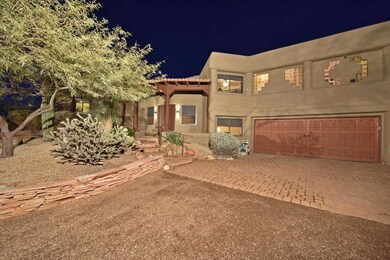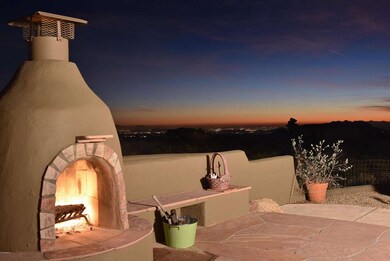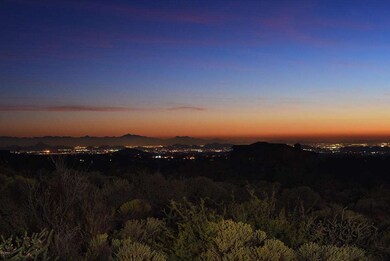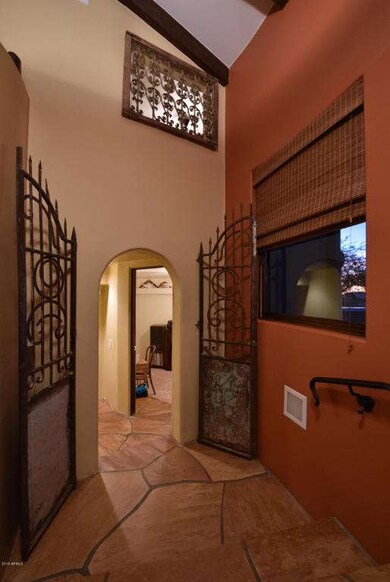
41601 N Kachina Rd Cave Creek, AZ 85331
Highlights
- Guest House
- Horses Allowed On Property
- City Lights View
- Black Mountain Elementary School Rated A-
- Heated Spa
- Fireplace in Primary Bedroom
About This Home
As of September 2023BACK ON MARKET - Buyer's house didn't sell! Leave the bustle behind and settle in under the stars next to the outdoor fireplace overlooking the city lights at Vista Campana. This southwest contemporary retreat was designed by award winning architect Tor Barstad to capture the spectacular views from every window. The open floor plan centers around a sunken Great Room which was designed to have access to ample outdoor living. Heavy vega beams and round structural support poles anchor the design firmly in the southwest design tradition, while truss framing creates a modern adobe look. The master suite with fireplace captures the starry skies through expansive windows and private patio. Wake up and step onto radiant heated floors in the master bathroom. Guests have their separate wing of rooms for visits and for those who ask to stay a little longer, a separate casita complete with an observation deck to watch the family of deer bed down nearby. Looking for things to do? Hiking abounds, horses are welcome, fishing and boating are just up the road and restaurants and shopping are 15 minutes away. Or stay home and prepare a gourmet meal in the completely upgraded kitchen then relax in the heated, oversized spa and watch for shooting stars. Vista Campana was built to cater to those who want to live and enjoy the true Arizona lifestyle. A separate list of all of the upgraded features are available in the documents section.
Last Buyer's Agent
Kristin Brown
Realty Executives License #SA655920000
Home Details
Home Type
- Single Family
Est. Annual Taxes
- $1,934
Year Built
- Built in 1994
Lot Details
- 1.64 Acre Lot
- Desert faces the front and back of the property
- Wrought Iron Fence
- Block Wall Fence
- Private Yard
HOA Fees
- $13 Monthly HOA Fees
Parking
- 2.5 Car Garage
- 6 Open Parking Spaces
- Garage Door Opener
- Circular Driveway
Property Views
- City Lights
- Mountain
Home Design
- Wood Frame Construction
- Tile Roof
- Built-Up Roof
- Foam Roof
- Block Exterior
- Stucco
Interior Spaces
- 3,264 Sq Ft Home
- 2-Story Property
- Vaulted Ceiling
- Ceiling Fan
- Gas Fireplace
- Double Pane Windows
- Tinted Windows
- Wood Frame Window
- Living Room with Fireplace
- 3 Fireplaces
- Security System Owned
Kitchen
- Breakfast Bar
- Built-In Microwave
- Kitchen Island
- Granite Countertops
Flooring
- Wood
- Carpet
- Stone
Bedrooms and Bathrooms
- 4 Bedrooms
- Fireplace in Primary Bedroom
- Remodeled Bathroom
- Primary Bathroom is a Full Bathroom
- 3.5 Bathrooms
- Dual Vanity Sinks in Primary Bathroom
- Bathtub With Separate Shower Stall
Outdoor Features
- Heated Spa
- Balcony
- Patio
- Outdoor Fireplace
- Outdoor Storage
- Built-In Barbecue
Schools
- Black Mountain Elementary School
- Sonoran Trails Middle School
- Cactus Shadows High School
Utilities
- Refrigerated Cooling System
- Floor Furnace
- Heating System Uses Natural Gas
- Wall Furnace
- Propane
- Septic Tank
Additional Features
- Multiple Entries or Exits
- Guest House
- Horses Allowed On Property
Listing and Financial Details
- Home warranty included in the sale of the property
- Tax Lot 184
- Assessor Parcel Number 219-12-184
Community Details
Overview
- Association fees include street maintenance
- Thia Association
- Built by Cherick
- Tonto Hills Subdivision, Southwest Contemp Floorplan
Recreation
- Horse Trails
Ownership History
Purchase Details
Home Financials for this Owner
Home Financials are based on the most recent Mortgage that was taken out on this home.Purchase Details
Purchase Details
Home Financials for this Owner
Home Financials are based on the most recent Mortgage that was taken out on this home.Purchase Details
Home Financials for this Owner
Home Financials are based on the most recent Mortgage that was taken out on this home.Purchase Details
Home Financials for this Owner
Home Financials are based on the most recent Mortgage that was taken out on this home.Purchase Details
Home Financials for this Owner
Home Financials are based on the most recent Mortgage that was taken out on this home.Purchase Details
Home Financials for this Owner
Home Financials are based on the most recent Mortgage that was taken out on this home.Purchase Details
Home Financials for this Owner
Home Financials are based on the most recent Mortgage that was taken out on this home.Purchase Details
Home Financials for this Owner
Home Financials are based on the most recent Mortgage that was taken out on this home.Purchase Details
Home Financials for this Owner
Home Financials are based on the most recent Mortgage that was taken out on this home.Purchase Details
Home Financials for this Owner
Home Financials are based on the most recent Mortgage that was taken out on this home.Purchase Details
Similar Homes in Cave Creek, AZ
Home Values in the Area
Average Home Value in this Area
Purchase History
| Date | Type | Sale Price | Title Company |
|---|---|---|---|
| Warranty Deed | $1,800,000 | Empire Title Agency | |
| Quit Claim Deed | -- | None Listed On Document | |
| Warranty Deed | $1,210,000 | Magnus Title Agency | |
| Warranty Deed | $1,050,000 | Roc Title Agency Llc | |
| Warranty Deed | $722,500 | First American Title Ins Co | |
| Interfamily Deed Transfer | -- | Transnation Title | |
| Warranty Deed | $780,000 | Transnation Title | |
| Interfamily Deed Transfer | -- | Transnation Title Ins Co | |
| Interfamily Deed Transfer | -- | Transnation Title Ins Co | |
| Warranty Deed | $440,000 | First American Title | |
| Deed | $400,000 | First American Title | |
| Joint Tenancy Deed | -- | -- | |
| Quit Claim Deed | -- | -- |
Mortgage History
| Date | Status | Loan Amount | Loan Type |
|---|---|---|---|
| Open | $803,500 | New Conventional | |
| Open | $1,320,000 | New Conventional | |
| Previous Owner | $590,000 | New Conventional | |
| Previous Owner | $548,250 | New Conventional | |
| Previous Owner | $372,200 | Credit Line Revolving | |
| Previous Owner | $200,000 | Credit Line Revolving | |
| Previous Owner | $250,000 | New Conventional | |
| Previous Owner | $241,000 | Unknown | |
| Previous Owner | $231,000 | Credit Line Revolving | |
| Previous Owner | $510,000 | Purchase Money Mortgage | |
| Previous Owner | $510,000 | Purchase Money Mortgage | |
| Previous Owner | $424,000 | Purchase Money Mortgage | |
| Previous Owner | $352,000 | FHA | |
| Previous Owner | $200,000 | New Conventional | |
| Closed | $66,000 | No Value Available |
Property History
| Date | Event | Price | Change | Sq Ft Price |
|---|---|---|---|---|
| 09/07/2023 09/07/23 | Sold | $1,800,000 | -5.3% | $482 / Sq Ft |
| 08/10/2023 08/10/23 | Pending | -- | -- | -- |
| 08/01/2023 08/01/23 | Off Market | $1,900,000 | -- | -- |
| 07/13/2023 07/13/23 | Price Changed | $1,900,000 | -5.0% | $509 / Sq Ft |
| 06/24/2023 06/24/23 | For Sale | $2,000,000 | 0.0% | $535 / Sq Ft |
| 06/14/2023 06/14/23 | Pending | -- | -- | -- |
| 05/17/2023 05/17/23 | For Sale | $2,000,000 | +65.3% | $535 / Sq Ft |
| 04/30/2021 04/30/21 | Sold | $1,210,000 | +5.2% | $324 / Sq Ft |
| 03/04/2021 03/04/21 | Pending | -- | -- | -- |
| 02/14/2021 02/14/21 | For Sale | $1,150,000 | +9.5% | $308 / Sq Ft |
| 11/06/2020 11/06/20 | Sold | $1,050,000 | +7.3% | $281 / Sq Ft |
| 10/03/2020 10/03/20 | Pending | -- | -- | -- |
| 09/30/2020 09/30/20 | For Sale | $979,000 | +35.5% | $262 / Sq Ft |
| 04/18/2016 04/18/16 | Sold | $722,500 | -6.2% | $221 / Sq Ft |
| 03/07/2016 03/07/16 | Pending | -- | -- | -- |
| 02/25/2016 02/25/16 | For Sale | $769,900 | 0.0% | $236 / Sq Ft |
| 12/18/2015 12/18/15 | Pending | -- | -- | -- |
| 11/21/2015 11/21/15 | For Sale | $769,900 | -- | $236 / Sq Ft |
Tax History Compared to Growth
Tax History
| Year | Tax Paid | Tax Assessment Tax Assessment Total Assessment is a certain percentage of the fair market value that is determined by local assessors to be the total taxable value of land and additions on the property. | Land | Improvement |
|---|---|---|---|---|
| 2025 | $2,202 | $58,237 | -- | -- |
| 2024 | $2,108 | $55,464 | -- | -- |
| 2023 | $2,108 | $77,770 | $15,550 | $62,220 |
| 2022 | $2,065 | $54,770 | $10,950 | $43,820 |
| 2021 | $2,317 | $52,220 | $10,440 | $41,780 |
| 2020 | $2,284 | $54,260 | $10,850 | $43,410 |
| 2019 | $2,215 | $48,420 | $9,680 | $38,740 |
| 2018 | $2,132 | $44,080 | $8,810 | $35,270 |
| 2017 | $2,055 | $45,420 | $9,080 | $36,340 |
| 2016 | $2,044 | $43,350 | $8,670 | $34,680 |
| 2015 | $1,934 | $38,680 | $7,730 | $30,950 |
Agents Affiliated with this Home
-
Lisa Roberts

Seller's Agent in 2023
Lisa Roberts
Russ Lyon Sotheby's International Realty
(480) 232-3291
336 Total Sales
-
Whitney St. Clair

Buyer's Agent in 2023
Whitney St. Clair
Compass
(949) 397-7070
80 Total Sales
-
Annette Wyatt

Seller's Agent in 2021
Annette Wyatt
RE/MAX
(480) 355-9509
44 Total Sales
-
Nancy Naysan

Buyer's Agent in 2021
Nancy Naysan
Compass
(602) 714-7000
63 Total Sales
-
Claire Ackerman

Buyer Co-Listing Agent in 2021
Claire Ackerman
Compass
(480) 800-8388
253 Total Sales
-
Nicola Morton

Seller's Agent in 2020
Nicola Morton
Realty One Group
(480) 516-9434
37 Total Sales
Map
Source: Arizona Regional Multiple Listing Service (ARMLS)
MLS Number: 5365773
APN: 219-12-184
- 41901 N Old Mine Rd
- 41639 N 113th Place
- 41611 N 113th Place
- 11541 E Salero Dr
- 11426 E Cottontail Rd
- 42035 N 113th Way
- 11548 E Salero Dr
- 41851 N 112th Place
- 11221 E Honey Mesquite Dr
- 41823 N 111th Place
- 11457 E Salero Dr
- 42007 N 111th Place Unit 71
- 42434 N Tonto Rd
- 000 E Quail Ln Unit 153
- 42383 N 111th Place
- 11426 E Quail Ln
- 11108 E Mariola Way
- 11105 E Tamarisk Way
- 11240 E Apache Vistas Dr
- 11130 E Rolling Rock Dr Unit 40
