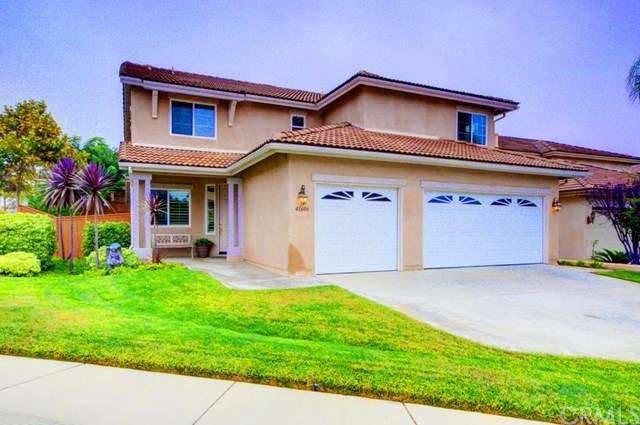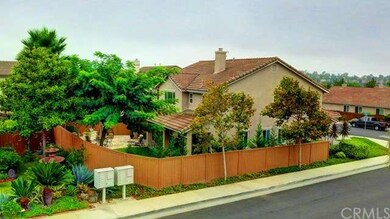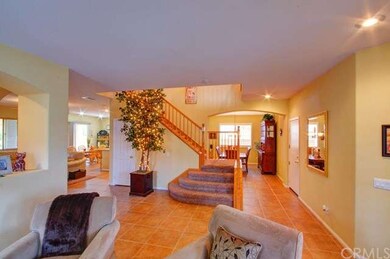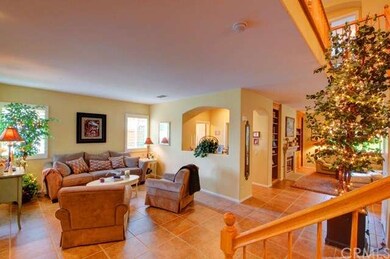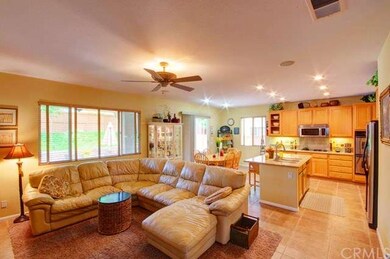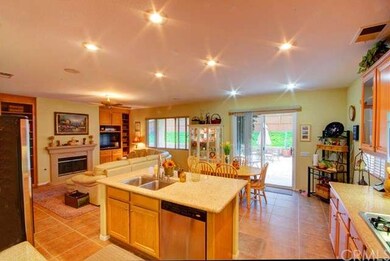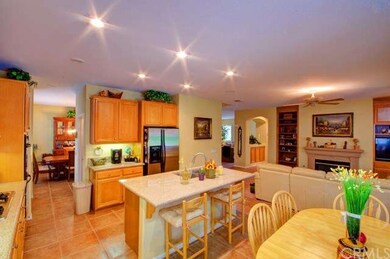
41606 Slice Way Temecula, CA 92591
Margarita Village-Temeku Hills NeighborhoodHighlights
- Golf Course Community
- Fitness Center
- Primary Bedroom Suite
- Vintage Hills Elementary School Rated A-
- Private Pool
- Open Floorplan
About This Home
As of March 2016Model perfect home, highly desirable Temeku Hills Country Club area. Ideal corner lot, beautifully landscaped yards. All the finest upgrades were chosen by owners. Beautiful tile floors across open floor plan. Windows grab attention with elegant plantation shutters. Open family room/kitchen area ideal entertainment/family time. Fam. room hosts upgraded built-in cabinetry for your entertainment and decorations as well as warm fireplace. The kitchen lit with recessed lighting boasts stylish, stainless steel sink, SS appliances including double ovens, 5 burner stove with micro, granite counter tops, a couple of glass cabinet doors, even a butler bar and huge walk-in pantry. One bedroom downstairs, an upgraded Oak rail stairway leads to 4 more spacious bedrooms and convenient laundry room with extended cabinetry. Generous sized master suite and bath area. Large master closet with built-ins. Spa tub, upgraded tile. Ceiling fans - upgraded and stylish. Patio cover built into the structure for best in appearance and functionality. Keep the BBQ out back by the stone walkway. Too many nice features to list! Sq. footage and rooms differ from assessor info due to builder options. Buyers to verify accuracy. Access to amazing Clubhouse facilities.
Last Agent to Sell the Property
RICHARD MILLER
All Nations Realty & Investments License #01714832 Listed on: 08/31/2015
Home Details
Home Type
- Single Family
Est. Annual Taxes
- $6,414
Year Built
- Built in 2002
Lot Details
- 6,534 Sq Ft Lot
- Southwest Facing Home
- Block Wall Fence
- Landscaped
- Corner Lot
- Paved or Partially Paved Lot
- Front and Back Yard Sprinklers
- Lawn
- Back and Front Yard
HOA Fees
- $90 Monthly HOA Fees
Parking
- 3 Car Direct Access Garage
- Parking Available
- Garage Door Opener
- Driveway
Property Views
- Mountain
- Neighborhood
Home Design
- Slab Foundation
- Flat Tile Roof
Interior Spaces
- 3,099 Sq Ft Home
- Open Floorplan
- Wired For Sound
- Ceiling Fan
- Recessed Lighting
- Gas Fireplace
- Family Room with Fireplace
- Family Room Off Kitchen
- Dining Room
Kitchen
- Walk-In Pantry
- Double Oven
- Gas Oven
- Indoor Grill
- Gas Cooktop
- Range Hood
- Microwave
- Dishwasher
- Granite Countertops
- Disposal
Flooring
- Carpet
- Tile
Bedrooms and Bathrooms
- 5 Bedrooms
- Primary Bedroom Suite
- Mirrored Closets Doors
Laundry
- Laundry Room
- Laundry on upper level
- Washer and Gas Dryer Hookup
Home Security
- Carbon Monoxide Detectors
- Fire and Smoke Detector
Outdoor Features
- Private Pool
- Covered patio or porch
- Exterior Lighting
Location
- Property is near a park
- Suburban Location
Utilities
- Two cooling system units
- Central Heating and Cooling System
- Heating System Uses Natural Gas
- Underground Utilities
- 220 Volts in Garage
- Gas Water Heater
- Cable TV Available
Listing and Financial Details
- Tax Lot 107
- Tax Tract Number 284823
- Assessor Parcel Number 953583035
Community Details
Overview
- Temeku Hills Master Association, Phone Number (951) 698-8511
Amenities
- Community Barbecue Grill
- Clubhouse
- Banquet Facilities
- Recreation Room
Recreation
- Golf Course Community
- Tennis Courts
- Racquetball
- Community Playground
- Fitness Center
- Community Pool
- Community Spa
- Hiking Trails
Ownership History
Purchase Details
Home Financials for this Owner
Home Financials are based on the most recent Mortgage that was taken out on this home.Purchase Details
Home Financials for this Owner
Home Financials are based on the most recent Mortgage that was taken out on this home.Purchase Details
Home Financials for this Owner
Home Financials are based on the most recent Mortgage that was taken out on this home.Similar Homes in Temecula, CA
Home Values in the Area
Average Home Value in this Area
Purchase History
| Date | Type | Sale Price | Title Company |
|---|---|---|---|
| Interfamily Deed Transfer | -- | North American Title | |
| Interfamily Deed Transfer | -- | North American Title | |
| Grant Deed | $470,000 | Orange Coast Title Company | |
| Grant Deed | $308,000 | First American Title Co |
Mortgage History
| Date | Status | Loan Amount | Loan Type |
|---|---|---|---|
| Open | $242,000 | New Conventional | |
| Previous Owner | $260,000 | New Conventional | |
| Previous Owner | $247,500 | Unknown | |
| Previous Owner | $249,589 | Unknown | |
| Previous Owner | $229,448 | Unknown | |
| Previous Owner | $208,000 | No Value Available |
Property History
| Date | Event | Price | Change | Sq Ft Price |
|---|---|---|---|---|
| 05/07/2016 05/07/16 | Rented | $2,500 | 0.0% | -- |
| 05/06/2016 05/06/16 | Price Changed | $2,500 | -7.4% | $1 / Sq Ft |
| 04/19/2016 04/19/16 | For Rent | $2,700 | 0.0% | -- |
| 03/25/2016 03/25/16 | Sold | $470,000 | -1.7% | $152 / Sq Ft |
| 12/07/2015 12/07/15 | Pending | -- | -- | -- |
| 11/20/2015 11/20/15 | Price Changed | $478,000 | -4.0% | $154 / Sq Ft |
| 10/21/2015 10/21/15 | Price Changed | $498,000 | -3.9% | $161 / Sq Ft |
| 09/28/2015 09/28/15 | Price Changed | $518,000 | -1.9% | $167 / Sq Ft |
| 09/14/2015 09/14/15 | Price Changed | $528,000 | +1.9% | $170 / Sq Ft |
| 08/31/2015 08/31/15 | For Sale | $518,000 | -- | $167 / Sq Ft |
Tax History Compared to Growth
Tax History
| Year | Tax Paid | Tax Assessment Tax Assessment Total Assessment is a certain percentage of the fair market value that is determined by local assessors to be the total taxable value of land and additions on the property. | Land | Improvement |
|---|---|---|---|---|
| 2023 | $6,414 | $534,775 | $79,645 | $455,130 |
| 2022 | $6,221 | $524,290 | $78,084 | $446,206 |
| 2021 | $6,093 | $514,010 | $76,553 | $437,457 |
| 2020 | $6,027 | $508,741 | $75,769 | $432,972 |
| 2019 | $5,939 | $498,767 | $74,284 | $424,483 |
| 2018 | $5,823 | $488,988 | $72,828 | $416,160 |
| 2017 | $5,719 | $479,400 | $71,400 | $408,000 |
| 2016 | $4,640 | $376,811 | $73,399 | $303,412 |
| 2015 | $4,558 | $371,153 | $72,298 | $298,855 |
| 2014 | $4,421 | $363,884 | $70,883 | $293,001 |
Agents Affiliated with this Home
-
Martha McKay
M
Seller's Agent in 2016
Martha McKay
Casa Del Mar Realty
1 in this area
17 Total Sales
-
R
Seller's Agent in 2016
RICHARD MILLER
All Nations Realty & Investments
-
Tanya Gaitan

Buyer's Agent in 2016
Tanya Gaitan
HomeSmart Realty West
(951) 536-1611
4 in this area
70 Total Sales
Map
Source: California Regional Multiple Listing Service (CRMLS)
MLS Number: IV15194717
APN: 953-583-035
- 31532 Royal Oaks Dr
- 31411 Pennant Ct
- 31465 Inverness Ct
- 41980 Delmonte St
- 42049 Delmonte St
- 42064 Pine Needle St
- 41586 Zinfandel Ave
- 31135 Gleneagles Dr
- 42192 Delmonte St
- 41799 Cascades Ct
- 31903 Vineyard Ave
- 31415 Congressional Dr
- 41722 Niblick Rd
- 31105 Sunningdale Dr
- 41028 Promenade Chardonnay Hills
- 41211 Crooked Stick Dr
- 32228 Cour Meyney Unit 1
- 31329 Seminole St
- 40998 Promenade Chardonnay Hills
- 41194 Sea Island Ct
