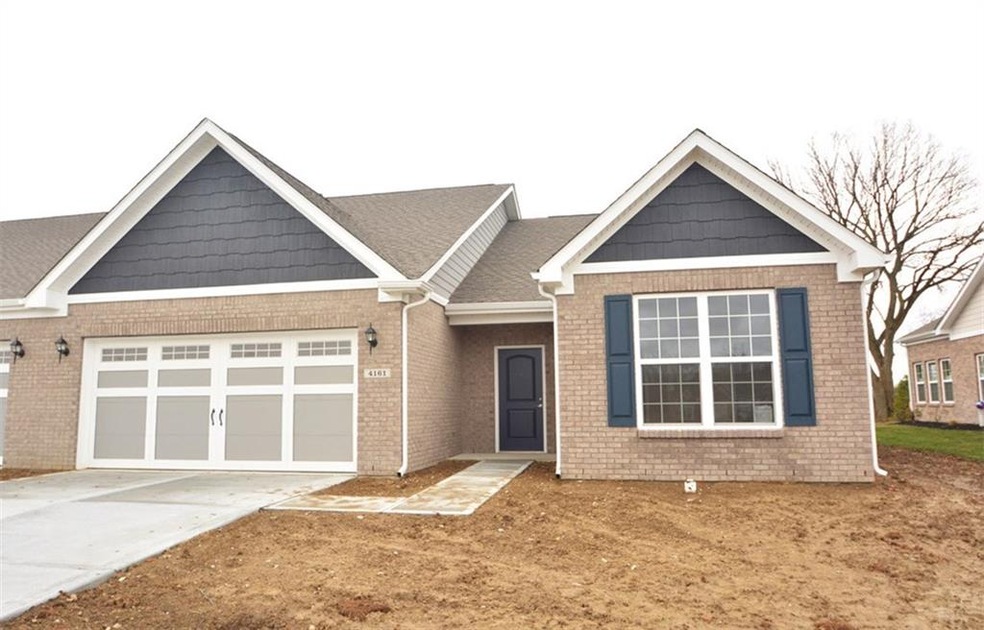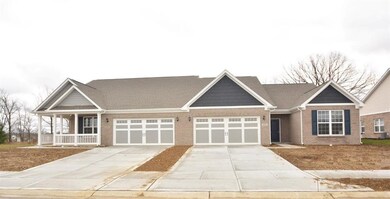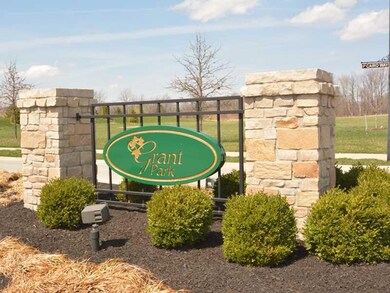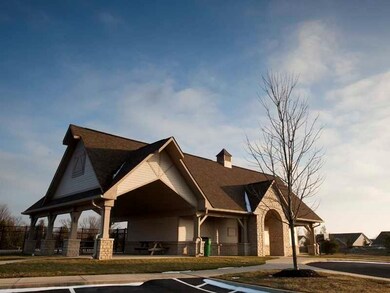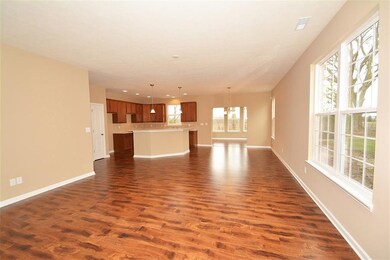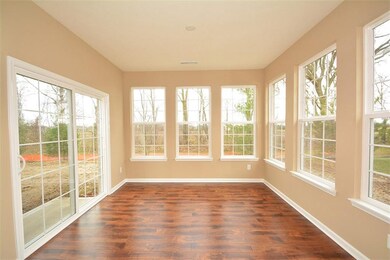
Highlights
- Vaulted Ceiling
- Ranch Style House
- Thermal Windows
- Avon Intermediate School West Rated A
- Community Pool
- Woodwork
About This Home
As of September 2020New construction by Westport Homes in beautiful Grant Park at Prestwick. This Richland features popular open floor plan 2/2 BR, 2 BA, sunroom, dining area & TONS of storage. Master suite is tucked back in own corner & includes huge WIC, double bowl vanity w/marble top, large shower, linen storage & private commode. Features gorgeous birch cabinetry, quartz countertops, laminate flooring, stainless appliances, finished garage & more! Affordable low maintenance living in country club community.
Last Agent to Sell the Property
HMS Real Estate, LLC License #RB14030108 Listed on: 09/03/2015
Home Details
Home Type
- Single Family
Est. Annual Taxes
- $8
Year Built
- Built in 2015
Home Design
- Ranch Style House
- Brick Exterior Construction
- Slab Foundation
- Vinyl Siding
Interior Spaces
- 1,734 Sq Ft Home
- Woodwork
- Vaulted Ceiling
- Thermal Windows
- Attic Access Panel
- Fire and Smoke Detector
Kitchen
- Electric Oven
- Microwave
- Dishwasher
- Disposal
Bedrooms and Bathrooms
- 2 Bedrooms
- Walk-In Closet
- 2 Full Bathrooms
Parking
- Garage
- Driveway
Utilities
- Forced Air Heating and Cooling System
- Heating System Uses Gas
Additional Features
- Enclosed Glass Porch
- 7,579 Sq Ft Lot
Listing and Financial Details
- Assessor Parcel Number 321008180015000022
Community Details
Overview
- Association fees include lawncare, snow removal
- Grant Park At Prestwick Subdivision
- Property managed by Ardsley Mgmt
Recreation
- Community Pool
Ownership History
Purchase Details
Home Financials for this Owner
Home Financials are based on the most recent Mortgage that was taken out on this home.Purchase Details
Home Financials for this Owner
Home Financials are based on the most recent Mortgage that was taken out on this home.Similar Homes in Avon, IN
Home Values in the Area
Average Home Value in this Area
Purchase History
| Date | Type | Sale Price | Title Company |
|---|---|---|---|
| Warranty Deed | -- | Chicago Title | |
| Warranty Deed | -- | First American Title |
Mortgage History
| Date | Status | Loan Amount | Loan Type |
|---|---|---|---|
| Open | $55,800 | Credit Line Revolving | |
| Previous Owner | $166,155 | New Conventional |
Property History
| Date | Event | Price | Change | Sq Ft Price |
|---|---|---|---|---|
| 09/08/2020 09/08/20 | Sold | $197,000 | -1.5% | $110 / Sq Ft |
| 08/06/2020 08/06/20 | Pending | -- | -- | -- |
| 08/03/2020 08/03/20 | For Sale | $200,000 | +14.4% | $112 / Sq Ft |
| 03/02/2016 03/02/16 | Sold | $174,900 | 0.0% | $101 / Sq Ft |
| 02/10/2016 02/10/16 | Pending | -- | -- | -- |
| 12/29/2015 12/29/15 | Price Changed | $174,900 | -2.8% | $101 / Sq Ft |
| 09/03/2015 09/03/15 | For Sale | $179,900 | -- | $104 / Sq Ft |
Tax History Compared to Growth
Tax History
| Year | Tax Paid | Tax Assessment Tax Assessment Total Assessment is a certain percentage of the fair market value that is determined by local assessors to be the total taxable value of land and additions on the property. | Land | Improvement |
|---|---|---|---|---|
| 2024 | $3,166 | $281,600 | $40,800 | $240,800 |
| 2023 | $2,713 | $244,000 | $37,100 | $206,900 |
| 2022 | $2,505 | $223,400 | $33,700 | $189,700 |
| 2021 | $2,333 | $203,300 | $32,700 | $170,600 |
| 2020 | $2,209 | $191,100 | $32,700 | $158,400 |
| 2019 | $2,112 | $180,700 | $30,600 | $150,100 |
| 2018 | $2,148 | $180,700 | $30,600 | $150,100 |
| 2017 | $1,799 | $174,900 | $29,700 | $145,200 |
| 2016 | $1,799 | $174,900 | $29,700 | $145,200 |
| 2014 | $8 | $300 | $300 | $0 |
Agents Affiliated with this Home
-
Bradley Grant

Seller's Agent in 2020
Bradley Grant
The Huddle Realty Group
(317) 997-2723
46 in this area
126 Total Sales
-

Buyer's Agent in 2020
Jason Gunn
Highgarden Real Estate
-
Marie Edwards
M
Seller's Agent in 2016
Marie Edwards
HMS Real Estate, LLC
(317) 846-0777
91 in this area
3,771 Total Sales
-
linda Wilcox

Buyer's Agent in 2016
linda Wilcox
F.C. Tucker Company
(317) 362-6340
9 in this area
109 Total Sales
Map
Source: MIBOR Broker Listing Cooperative®
MLS Number: MBR21374610
APN: 32-10-08-180-015.000-022
- 4034 Cairo Way
- 4281 Cairo Way
- 532 Amersham Ct
- 543 Amersham Ct
- 4232 Parliament Way
- 643 Bracknell Dr
- 655 Bracknell Dr
- 4196 Parliament Way
- 372 Foxboro Dr
- 4270 Victoria Ln
- 749 Bracknell Dr
- 621 Foxboro Dr
- 633 Foxboro Dr
- 4285 Nottinghill Dr
- 3737 Planck St
- 4577 Parkstone Ln
- 3360 E Main St
- 123 Bentree Blvd
- 4739 Beechwood Rd
- 790 Foxboro Dr
