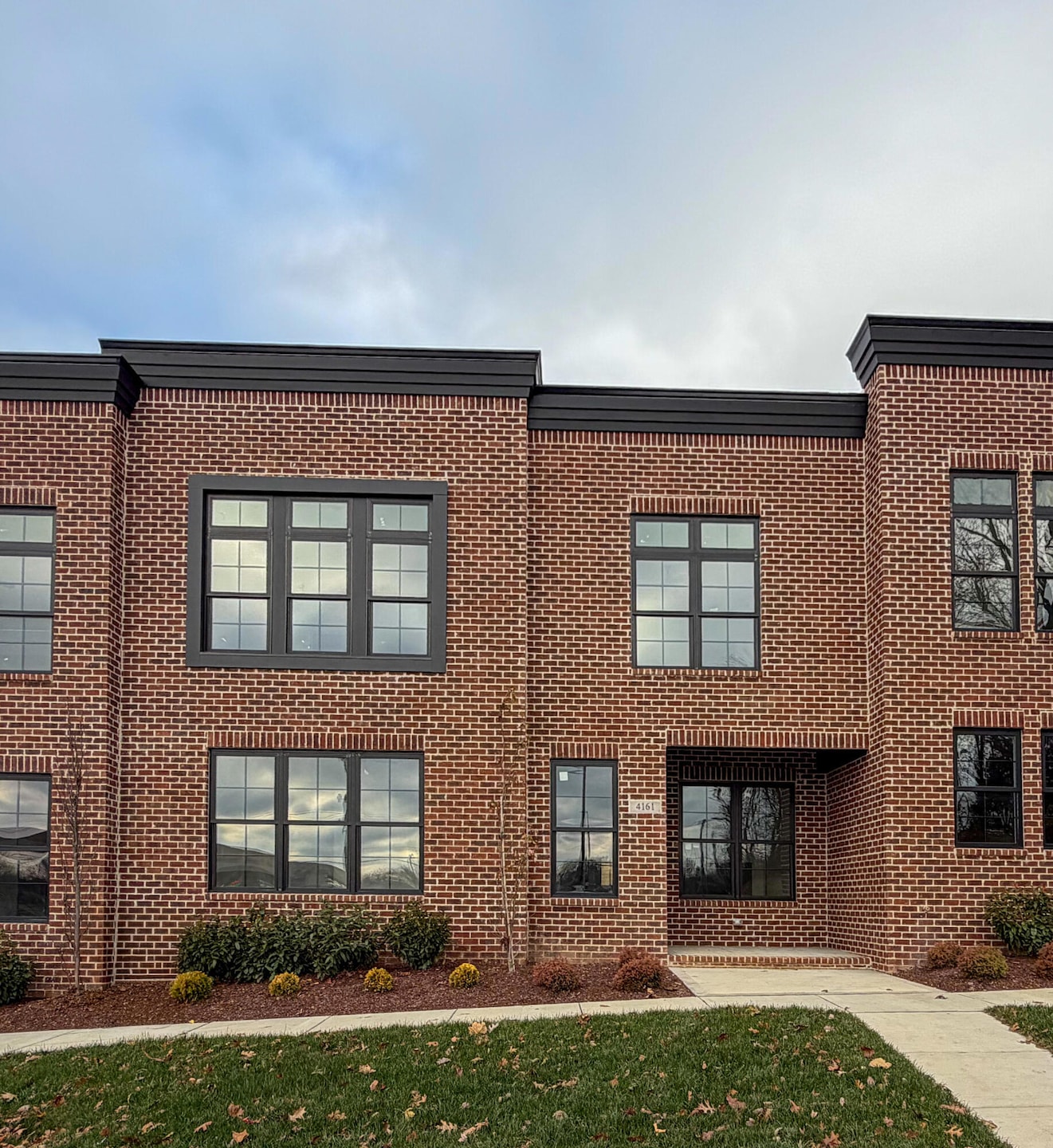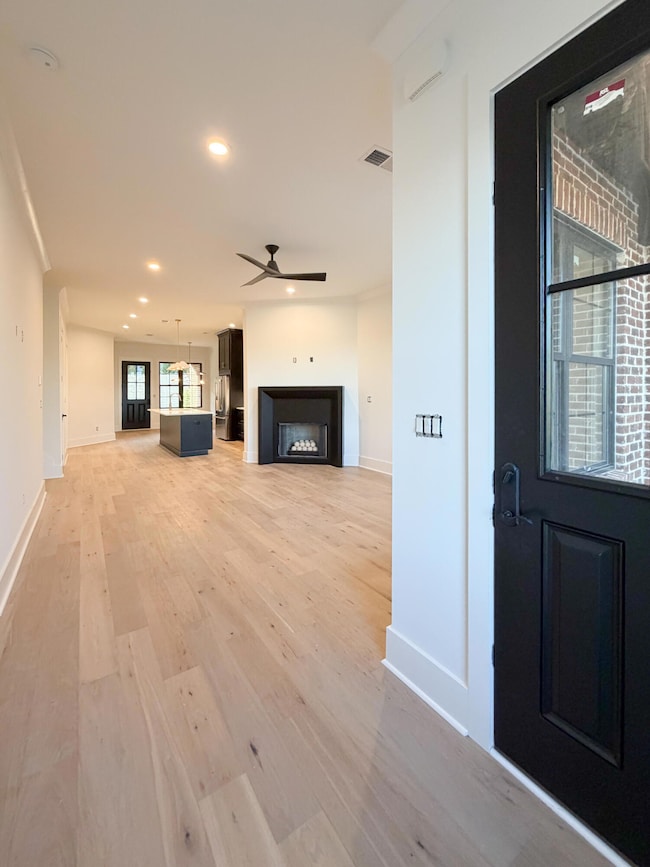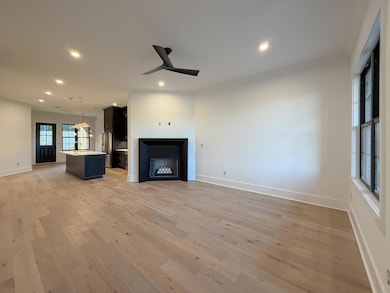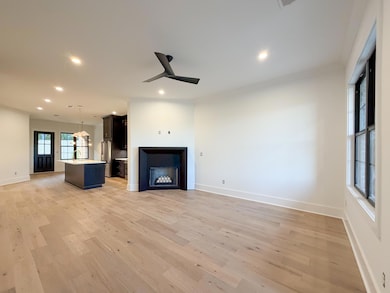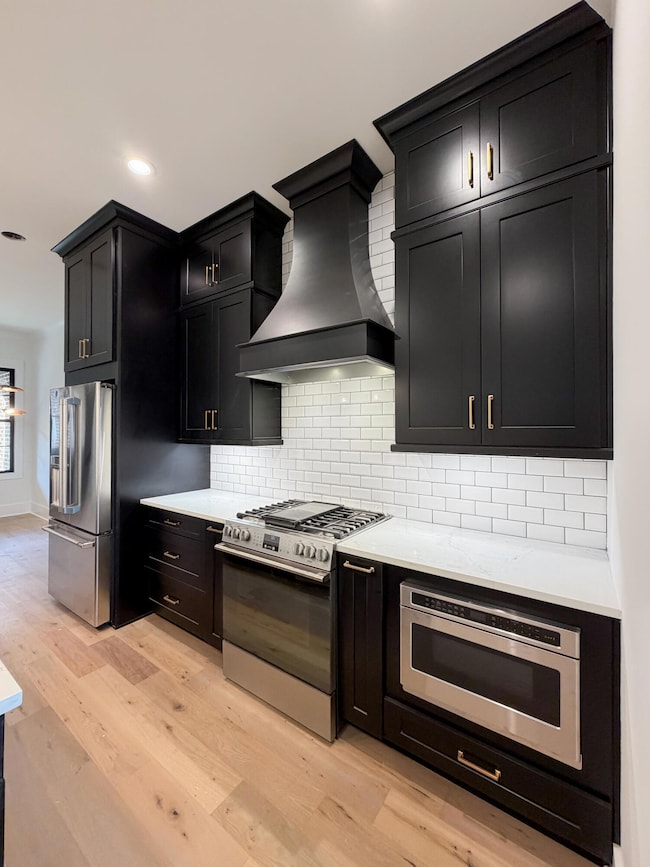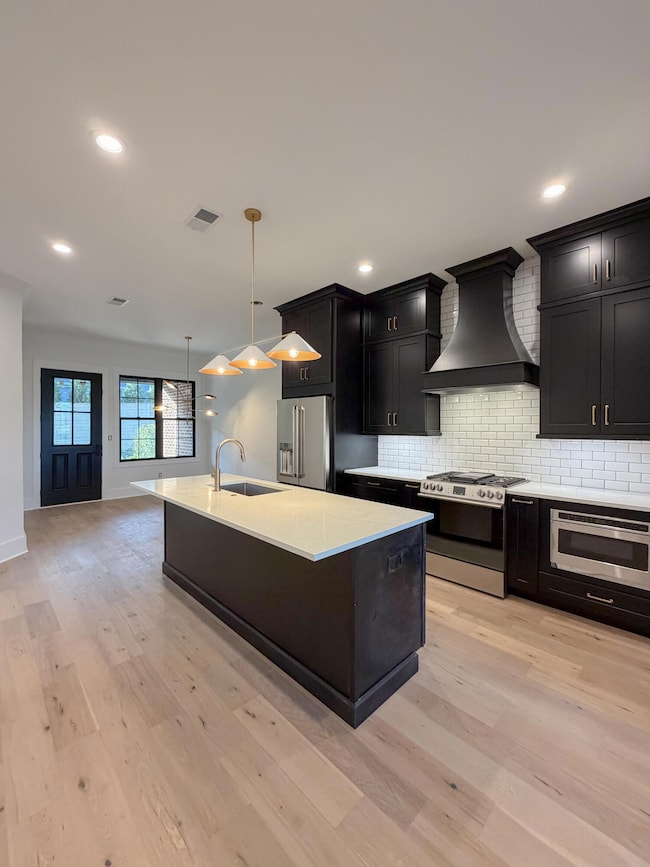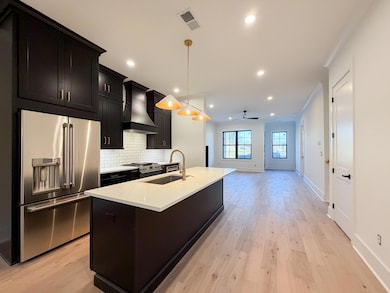
4161 Cocos Way Lexington, KY 40513
Palomar NeighborhoodEstimated payment $4,604/month
Highlights
- New Construction
- Recreation Room
- Main Floor Primary Bedroom
- Rosa Parks Elementary School Rated A
- Wood Flooring
- Neighborhood Views
About This Home
BUILDER INCENTIVE: builder will install continue wood floors into upstairs bedrooms (instead of carpet) + install white faux wood blinds if under contract by 12/15/25. Weeks from completion! Conveniently located near Palomar with walkable access to restaurants and coffee shops, this luxury townhome offers both convenience and sophisticated design. The main level boasts soaring (upgraded) 10-foot ceilings and elegant 8-foot doors. The first-floor primary suite includes a spacious walk-in closet, two sink vanity, a beautifully tiled shower, and soaking tub. The chef's kitchen features quartz countertops, designer cabinetry, Cafe appliances (including a gas range). A gas fireplace with stylish gas balls anchors the living room, complemented by a dining area, powder room, and laundry. Off the dining room, a covered patio with stamped concrete (electric ran for tv) creates the perfect outdoor living space. Upstairs, enjoy a generous loft, plus two additional bedrooms each with a walk-in closet and two full bathrooms, providing privacy and comfort for family or guests. A rear-entry attached garage completes this thoughtfully designed home. This unit features a roof top patio. Additional upgrades include gas tankless water heater and dual fuel Hvac. Also included: bathroom mirrors, bathroom hardware + closet systems and primary shower glass door. Broker/Owner
Townhouse Details
Home Type
- Townhome
Year Built
- Built in 2025 | New Construction
HOA Fees
- $295 Monthly HOA Fees
Parking
- 2 Car Attached Garage
- Rear-Facing Garage
- Garage Door Opener
Home Design
- Flat Roof Shape
- Brick Veneer
- Slab Foundation
- HardiePlank Type
Interior Spaces
- 2,500 Sq Ft Home
- 2-Story Property
- Ceiling Fan
- Gas Log Fireplace
- Insulated Windows
- Window Screens
- Insulated Doors
- Entrance Foyer
- Family Room with Fireplace
- Living Room with Fireplace
- Dining Room
- Recreation Room
- First Floor Utility Room
- Utility Room
- Neighborhood Views
- Attic Access Panel
Kitchen
- Eat-In Kitchen
- Breakfast Bar
- Gas Range
- Microwave
- Dishwasher
- Disposal
Flooring
- Wood
- Carpet
- Tile
Bedrooms and Bathrooms
- 3 Bedrooms
- Primary Bedroom on Main
- Walk-In Closet
- Bathroom on Main Level
- Primary bathroom on main floor
- Soaking Tub
Laundry
- Laundry on main level
- Washer and Electric Dryer Hookup
Schools
- Rosa Parks Elementary School
- Beaumont Middle School
- Dunbar High School
Utilities
- Cooling Available
- Dual Heating Fuel
- Vented Exhaust Fan
- Underground Utilities
- Natural Gas Connected
- Tankless Water Heater
- Gas Water Heater
- Cable TV Available
Additional Features
- Covered Patio or Porch
- 3,860 Sq Ft Lot
Community Details
- Ethington Hgts Subdivision
- Mandatory home owners association
- On-Site Maintenance
Listing and Financial Details
- Assessor Parcel Number 38308590
Map
Home Values in the Area
Average Home Value in this Area
Property History
| Date | Event | Price | List to Sale | Price per Sq Ft |
|---|---|---|---|---|
| 12/01/2025 12/01/25 | For Rent | $5,200 | 0.0% | -- |
| 10/03/2025 10/03/25 | For Sale | $690,000 | -- | $276 / Sq Ft |
About the Listing Agent
Lauren's Other Listings
Source: ImagineMLS (Bluegrass REALTORS®)
MLS Number: 25502908
- 4159 Cocos Way
- 4163 Cocos Way
- 4165 Cocos Way
- 4167 Cocos Way
- 4173 Cocos Way
- 4171 Cocos Way
- 4181 Cocos Way
- 2228 Mangrove Dr
- 4065 Forsythe Dr
- 2308 Stone Garden Ln
- 2265 Stone Garden Ln
- 2105 Twain Ridge Dr
- 2229 Shannawood Dr
- 2248 Valencia Dr
- 2432 La Cross Ct
- 2004 Hannibal Ct
- 4728 Matthew Ct
- 4205 Canterbury Green Way
- 1916 Melford Place
- 3475 Lyon Dr Unit 95
- 4121 Reserve Rd
- 2200 Tracery Oaks Dr
- 4300 Steamboat Rd
- 3655 Rabbits Foot Trail
- 2170 Fort Harrods Dr
- 2160 Fort Harrods Dr
- 2499 Harrods Pointe Trace
- 800 Palomino Ln
- 655 Graviss Ct
- 1300 Copper Creek Dr Unit 1300
- 3804 Pinecrest Way
- 916 Literary Cir
- 3369 Holwyn Rd
- 3312 Keithshire Way
- 611 Buckingham Ln Unit Basement Apartment
- 603 Worcester Rd
- 589 Delzan Plaza Unit 4
- 3851 Dylan Place
- 3826 Nadia Ln
- 2132 Allegheny Way
