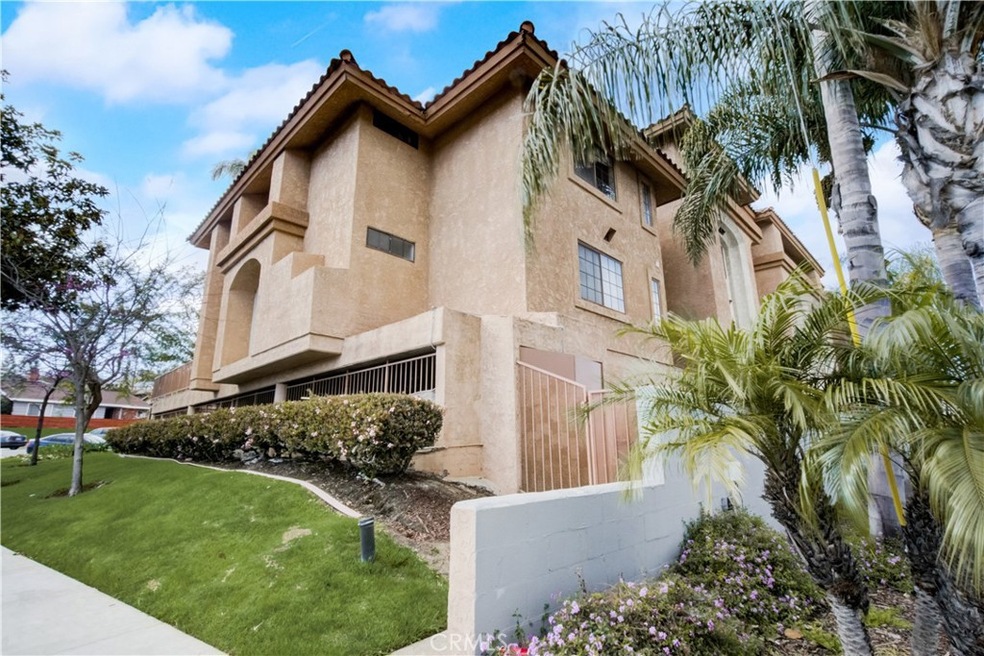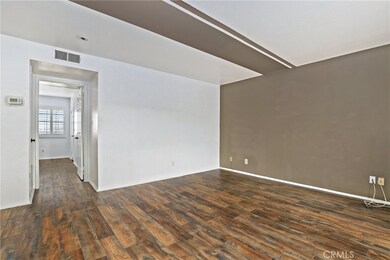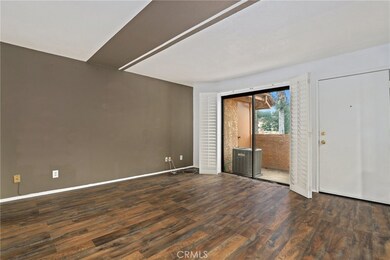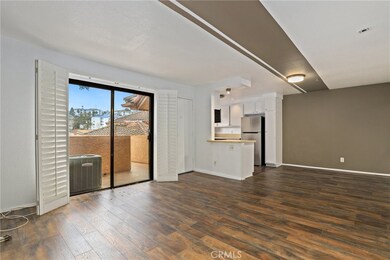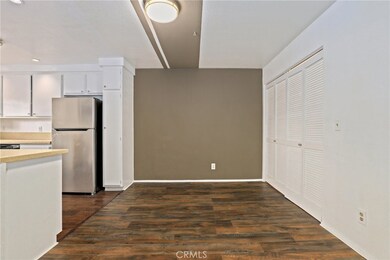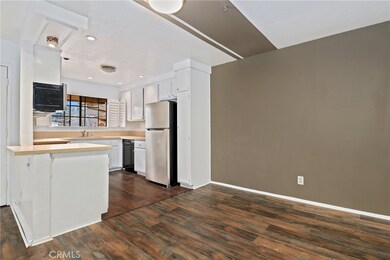
4161 Hathaway Ave Unit 50 Long Beach, CA 90815
Traffic Circle NeighborhoodEstimated Value: $447,000 - $518,000
Highlights
- Golf Course Community
- Heated Spa
- Gated Parking
- Stanford Middle School Rated A-
- No Units Above
- City Lights View
About This Home
As of March 2022This 1 bedroom 1 bath TOP FLOOR-END UNIT is located in a quiet well maintained condominium community of 50 units. At the end of the walkway, you will be greeted by a private patio that includes a storage closet. Well insulated with one common wall. There are no units in front or behind blocking the cool ocean breeze or the views of amazing sunrises and sunsets. This turn-key home features central air and heating, an open living/dining room with lots of natural lighting, laminate floors, and plantation shutters throughout the home. Kitchen upgrades include quartz countertops, an under-mount stainless steel sink. Bathroom updated with two separate sinks and mirror combo. The spacious bedroom features a remote-controlled ceiling fan and a walk-in closet. Nice size in-unit laundry closet with washer and dryer. Located on the same side as the condo unit, two assigned parking spots in a gated garage and area for bicycle lockup. In addition to the designated guest parking area, there is plenty of street parking. Elevator and multiple stair access to all 3 levels. The spa area includes a refreshing pool, relaxing jacuzzi, outdoor showers, and restrooms. Low HOA fees. Smoke-free community. Close to beaches, freeways, hiking paths, and shopping centers.
Last Agent to Sell the Property
Tom Royds
Redfin Corporation License #00949407 Listed on: 02/24/2022

Last Buyer's Agent
Heidi Ludwig
Redfin Corporation License #01400091

Property Details
Home Type
- Condominium
Est. Annual Taxes
- $5,916
Year Built
- Built in 1987
Lot Details
- No Units Above
- End Unit
- 1 Common Wall
- Security Fence
- Wrought Iron Fence
- Fence is in good condition
HOA Fees
- $350 Monthly HOA Fees
Parking
- 1 Car Garage
- 1 Open Parking Space
- Parking Available
- Garage Door Opener
- Gated Parking
- Guest Parking
- Parking Lot
- Off-Street Parking
- Assigned Parking
- Controlled Entrance
Property Views
- City Lights
- Hills
- Neighborhood
Interior Spaces
- 739 Sq Ft Home
- Ceiling Fan
- Recessed Lighting
- Living Room
- Storage
- Laminate Flooring
- Intercom
Kitchen
- Microwave
- Dishwasher
- Granite Countertops
- Quartz Countertops
- Disposal
Bedrooms and Bathrooms
- 1 Main Level Bedroom
- 1 Full Bathroom
- Dual Sinks
- Bathtub with Shower
- Linen Closet In Bathroom
Laundry
- Laundry Room
- Washer and Gas Dryer Hookup
Outdoor Features
- Heated Spa
- Living Room Balcony
- Exterior Lighting
Utilities
- Central Heating and Cooling System
- Water Heater
- Septic Type Unknown
Listing and Financial Details
- Tax Lot 1
- Tax Tract Number 44249
- Assessor Parcel Number 7219008083
Community Details
Overview
- 50 Units
- Circleview HOA, Phone Number (562) 597-5007
- 562 597 5007 HOA
- Circle Subdivision
Amenities
- Picnic Area
Recreation
- Golf Course Community
- Community Pool
- Community Spa
- Park
- Dog Park
- Water Sports
- Hiking Trails
- Bike Trail
Ownership History
Purchase Details
Home Financials for this Owner
Home Financials are based on the most recent Mortgage that was taken out on this home.Purchase Details
Home Financials for this Owner
Home Financials are based on the most recent Mortgage that was taken out on this home.Purchase Details
Home Financials for this Owner
Home Financials are based on the most recent Mortgage that was taken out on this home.Purchase Details
Home Financials for this Owner
Home Financials are based on the most recent Mortgage that was taken out on this home.Purchase Details
Home Financials for this Owner
Home Financials are based on the most recent Mortgage that was taken out on this home.Purchase Details
Purchase Details
Purchase Details
Similar Homes in Long Beach, CA
Home Values in the Area
Average Home Value in this Area
Purchase History
| Date | Buyer | Sale Price | Title Company |
|---|---|---|---|
| Pipkins Donna C | -- | Solidifi Title | |
| Woods Donna C | $250,000 | First American Title Company | |
| Globits Jay W | -- | First American Title Company | |
| Fowler Holly Lynn | -- | First American Title Company | |
| Globits Jay W | -- | None Available | |
| Globits Jay W | $62,000 | Stewart Title | |
| Chemical Mtg Company | $51,876 | Fidelity National Title Ins |
Mortgage History
| Date | Status | Borrower | Loan Amount |
|---|---|---|---|
| Open | Johnson Jeremy | $34,311 | |
| Open | Pipkins Donna C | $255,000 | |
| Closed | Woods Donna C | $237,500 |
Property History
| Date | Event | Price | Change | Sq Ft Price |
|---|---|---|---|---|
| 03/17/2022 03/17/22 | Sold | $440,000 | +2.8% | $595 / Sq Ft |
| 02/24/2022 02/24/22 | For Sale | $428,000 | +71.2% | $579 / Sq Ft |
| 08/15/2014 08/15/14 | Sold | $250,000 | +2.0% | $338 / Sq Ft |
| 08/13/2014 08/13/14 | Price Changed | $245,000 | 0.0% | $332 / Sq Ft |
| 06/30/2014 06/30/14 | Pending | -- | -- | -- |
| 06/06/2014 06/06/14 | For Sale | $245,000 | -- | $332 / Sq Ft |
Tax History Compared to Growth
Tax History
| Year | Tax Paid | Tax Assessment Tax Assessment Total Assessment is a certain percentage of the fair market value that is determined by local assessors to be the total taxable value of land and additions on the property. | Land | Improvement |
|---|---|---|---|---|
| 2024 | $5,916 | $457,775 | $265,822 | $191,953 |
| 2023 | $5,816 | $448,800 | $260,610 | $188,190 |
| 2022 | $3,591 | $283,126 | $130,803 | $152,323 |
| 2021 | $3,518 | $277,576 | $128,239 | $149,337 |
| 2019 | $3,468 | $269,345 | $124,437 | $144,908 |
| 2018 | $3,382 | $264,065 | $121,998 | $142,067 |
| 2016 | $3,114 | $253,812 | $117,261 | $136,551 |
| 2015 | $2,989 | $250,000 | $115,500 | $134,500 |
| 2014 | $1,006 | $79,273 | $15,851 | $63,422 |
Agents Affiliated with this Home
-

Seller's Agent in 2022
Tom Royds
Redfin Corporation
(310) 738-1125
-
H
Buyer's Agent in 2022
Heidi Ludwig
Redfin Corporation
(310) 920-2129
-
H
Seller's Agent in 2014
Helen Malloy
Steve Haythorne, Broker
-
D
Buyer's Agent in 2014
Dorothy Pense
Pense Properties
Map
Source: California Regional Multiple Listing Service (CRMLS)
MLS Number: SB22034719
APN: 7219-008-083
- 4161 Hathaway Ave Unit 46
- 4142 E Mendez St Unit 132
- 4142 E Mendez St Unit 331
- 4144 E Mendez St Unit 115
- 2021 Euclid Ave
- 2010 N Lakewood Blvd
- 1752 Grand Ave Unit 6
- 3950 E De Ora Way
- 1750 Grand Ave Unit 7
- 3901 E De Ora Way
- 1770 Ximeno Ave Unit 301
- 1356 & 1360 Saint Louis Ave
- 3527 E Pacific Coast Hwy
- 2218 Ximeno Ave
- 1534 Grand Ave
- 3424 Hathaway Ave Unit 213
- 3408 Hathaway Ave Unit 301
- 3432 Hathaway Ave Unit 330
- 1725 Loma Ave Unit 14
- 2241 Grand Ave
- 4151 Hathaway Ave Unit 50
- 4141 Hathaway Ave Unit 11
- 4121 Hathaway Ave Unit 9
- 4121 Hathaway Ave Unit 10
- 4141 Hathaway Ave Unit 20
- 4141 Hathaway Ave Unit 21
- 4141 Hathaway Ave Unit 22
- 4141 Hathaway Ave Unit 23
- 4141 Hathaway Ave Unit 24
- 4161 Hathaway Ave Unit 44
- 4161 Hathaway Ave Unit 45
- 4161 Hathaway Ave Unit 47
- 4151 Hathaway Ave Unit 32
- 4151 Hathaway Ave Unit 31
- 4151 Hathaway Ave Unit 30
- 4151 Hathaway Ave Unit 29
- 4151 Hathaway Ave Unit 39
- 4151 Hathaway Ave Unit 38
- 4151 Hathaway Ave Unit 37
- 4121 Hathaway Ave Unit 11
