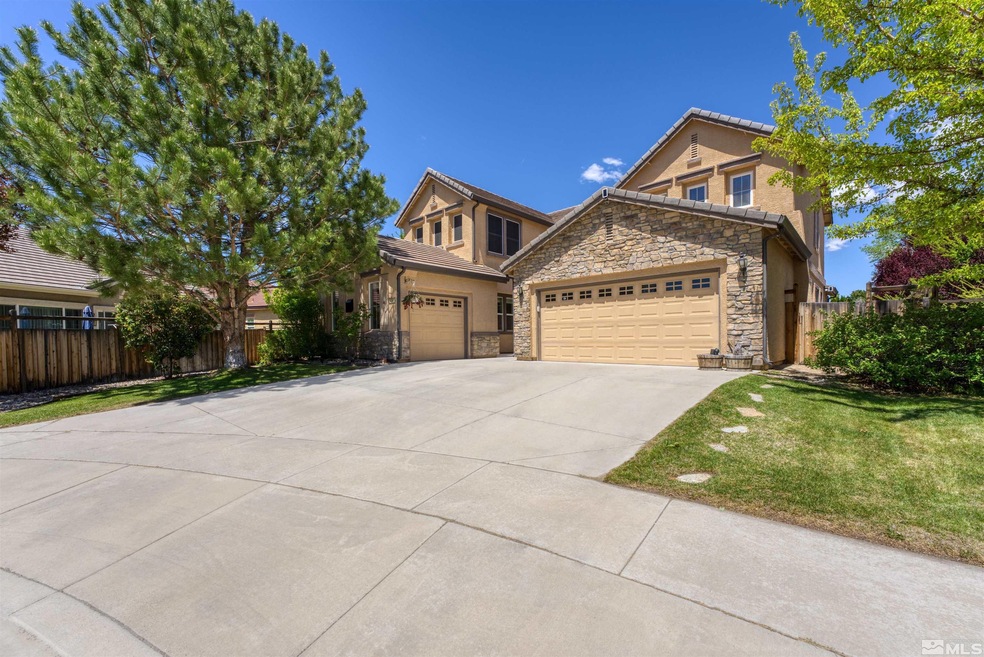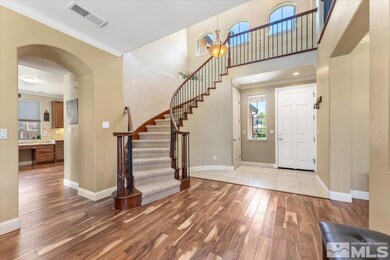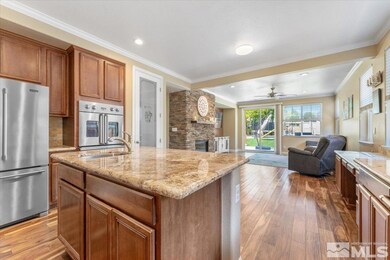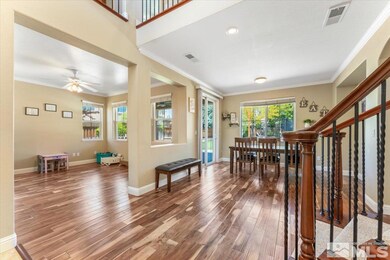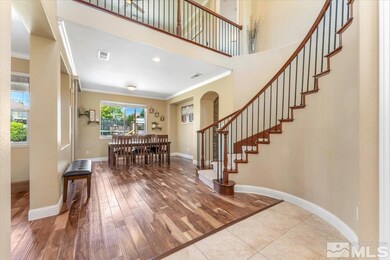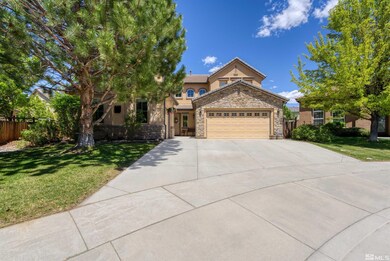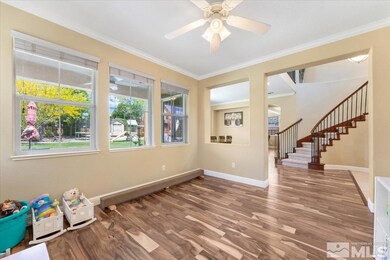
4161 Hubble Ct Sparks, NV 89436
Wingfield Springs NeighborhoodHighlights
- Wood Flooring
- 1 Fireplace
- Double Oven
About This Home
As of July 2024Imagine stepping into a life where elegance meets ease, a life where your home isn't just a place to live, but a gateway to your dreams in the coveted Spanish Springs. Nestled at the end of a quiet cul-de-sac and framed by breathtaking mountain views, this residence offers an unparalleled living experience for families and golf enthusiasts alike., Wake up to serene mornings in your sprawling 4-bedroom, 3-bathroom sanctuary, spanning 2,764 sq ft of meticulously designed space. Built in 2006 on a generous .263-acre lot, this home not only boasts a tax rate that exemplifies affordability at only $3,468.15/year, but also invites the beauty of nature into your daily life. Step outside to the backyard porch and let your gaze wander over the flowers, trees, and the garden beds awaiting your green thumb, and the ample space with the possibility of installing a hot tub under the stars. Explore serene walking trails meandering through the neighborhood. Your vehicles also have ample space in the attached 2-car garage and an additional attached 1 car garage. The spacious living room doubles as a home office for those that work from home. The heart of your home, a kitchen adorned with Viking Ovens, stainless steel appliances, and a welcoming island, becomes a center for culinary exploration and family gatherings. Beyond the comfort of this exquisite home, your lifestyle is enriched by the surrounding community. Just minutes away, the Redhawk Golf Course awaits, offering two championship courses and the inviting ambiance of David's Bar and Grill for post-game relaxation. For the family, a life of adventure beckons with nearby beautifully landscaped parks, parkways, a nearby waterpark and the comprehensive Golden Eagle Sports Complex. The convenience of this location means you'll seldom need to venture into Reno for shopping and amenities, with the Legends outdoor shopping mall and a variety of dining options close and stores at hand. Pyramid Lake, with its promise of natural escapades, is a mere 30 miles away, ensuring your weekends can be as laid-back or as adventurous as you desire whether you decide to sit on the beach, camp or go boating. Now, imagine making this idyllic lifestyle your reality. Situated in a community that offers both the serenity of nature and the excitement of nearby attractions, this home is a perfect blend of comfort, convenience, and luxury.
Last Agent to Sell the Property
RE/MAX Gold-Midtown License #S.175542 Listed on: 05/15/2024

Home Details
Home Type
- Single Family
Est. Annual Taxes
- $3,468
Year Built
- Built in 2006
Lot Details
- 0.26 Acre Lot
- Property is zoned Nud
HOA Fees
- $63 per month
Parking
- 3 Car Garage
Home Design
- Pitched Roof
- Tile Roof
Interior Spaces
- 2,764 Sq Ft Home
- 1 Fireplace
Kitchen
- Double Oven
- Microwave
- Dishwasher
- Disposal
Flooring
- Wood
- Carpet
Bedrooms and Bathrooms
- 4 Bedrooms
- 3 Full Bathrooms
Schools
- Spanish Springs Elementary School
- Shaw Middle School
- Spanish Springs High School
Utilities
- Internet Available
Listing and Financial Details
- Assessor Parcel Number 52611211
Ownership History
Purchase Details
Home Financials for this Owner
Home Financials are based on the most recent Mortgage that was taken out on this home.Purchase Details
Home Financials for this Owner
Home Financials are based on the most recent Mortgage that was taken out on this home.Purchase Details
Home Financials for this Owner
Home Financials are based on the most recent Mortgage that was taken out on this home.Purchase Details
Purchase Details
Home Financials for this Owner
Home Financials are based on the most recent Mortgage that was taken out on this home.Purchase Details
Home Financials for this Owner
Home Financials are based on the most recent Mortgage that was taken out on this home.Similar Homes in Sparks, NV
Home Values in the Area
Average Home Value in this Area
Purchase History
| Date | Type | Sale Price | Title Company |
|---|---|---|---|
| Bargain Sale Deed | $675,000 | Stewart Title | |
| Bargain Sale Deed | $650,000 | First Centennial Reno | |
| Bargain Sale Deed | $410,000 | First American Title Co | |
| Interfamily Deed Transfer | -- | First American Title Co | |
| Interfamily Deed Transfer | -- | Stewart Title Of Northern Nv | |
| Bargain Sale Deed | $471,000 | First American Title |
Mortgage History
| Date | Status | Loan Amount | Loan Type |
|---|---|---|---|
| Open | $540,000 | New Conventional | |
| Previous Owner | $548,250 | New Conventional | |
| Previous Owner | $339,400 | New Conventional | |
| Previous Owner | $356,000 | New Conventional | |
| Previous Owner | $44,500 | Credit Line Revolving | |
| Previous Owner | $375,000 | Fannie Mae Freddie Mac |
Property History
| Date | Event | Price | Change | Sq Ft Price |
|---|---|---|---|---|
| 07/03/2024 07/03/24 | Sold | $675,000 | 0.0% | $244 / Sq Ft |
| 05/26/2024 05/26/24 | Pending | -- | -- | -- |
| 05/14/2024 05/14/24 | For Sale | $675,000 | +3.8% | $244 / Sq Ft |
| 07/06/2021 07/06/21 | Sold | $650,000 | +4.0% | $235 / Sq Ft |
| 05/30/2021 05/30/21 | Pending | -- | -- | -- |
| 05/24/2021 05/24/21 | For Sale | $625,000 | +52.4% | $226 / Sq Ft |
| 07/21/2017 07/21/17 | Sold | $410,000 | -3.5% | $148 / Sq Ft |
| 07/01/2017 07/01/17 | Pending | -- | -- | -- |
| 06/11/2017 06/11/17 | For Sale | $425,000 | -- | $154 / Sq Ft |
Tax History Compared to Growth
Tax History
| Year | Tax Paid | Tax Assessment Tax Assessment Total Assessment is a certain percentage of the fair market value that is determined by local assessors to be the total taxable value of land and additions on the property. | Land | Improvement |
|---|---|---|---|---|
| 2025 | $2,672 | $177,720 | $43,925 | $133,795 |
| 2024 | $2,672 | $172,373 | $37,940 | $134,433 |
| 2023 | $3,468 | $170,233 | $43,295 | $126,938 |
| 2022 | $3,366 | $141,111 | $35,490 | $105,621 |
| 2021 | $3,269 | $133,285 | $28,350 | $104,935 |
| 2020 | $3,172 | $132,760 | $27,860 | $104,900 |
| 2019 | $3,079 | $128,498 | $27,615 | $100,883 |
| 2018 | $2,990 | $118,960 | $20,545 | $98,415 |
| 2017 | $2,905 | $117,345 | $18,935 | $98,410 |
| 2016 | $2,830 | $112,140 | $17,185 | $94,955 |
| 2015 | $2,825 | $104,651 | $17,150 | $87,501 |
| 2014 | $2,738 | $85,765 | $13,265 | $72,500 |
| 2013 | -- | $73,305 | $10,780 | $62,525 |
Agents Affiliated with this Home
-
Shannon Comstock

Seller's Agent in 2024
Shannon Comstock
RE/MAX
(775) 842-2000
1 in this area
28 Total Sales
-
Calvert Lewis

Buyer's Agent in 2024
Calvert Lewis
Haute Properties NV
(775) 721-1989
2 in this area
72 Total Sales
-
Jenny Johnson

Seller's Agent in 2021
Jenny Johnson
Sierra Sotheby's Int'l. Realty
1 in this area
48 Total Sales
-
Belinda Jackson

Buyer's Agent in 2021
Belinda Jackson
Keller Williams Group One Inc.
(775) 848-9323
5 in this area
110 Total Sales
-
Michael Jackson

Buyer Co-Listing Agent in 2021
Michael Jackson
Keller Williams Group One Inc.
(775) 853-1994
6 in this area
125 Total Sales
-
M
Seller's Agent in 2017
Michelle Roper
Solid Source Realty
Map
Source: Northern Nevada Regional MLS
MLS Number: 240005705
APN: 526-112-11
- 7031 Sacred Cir
- 3988 Dominus Dr
- 6995 Sacred Cir
- 6650 Magical Dr
- 7066 Sacred Cir
- 6679 Panther Creek Dr
- 3890 Dominus Dr
- 6648 Equation Dr
- 4184 Passage Dr
- 7080 Truth Dr
- 3850 Artadi Dr
- 3949 Antinori Dr
- 6680 Voyage Dr
- 7422 Windswept Loop
- 6480 Citori Dr
- 7480 Windswept Loop
- 4374 Descent Dr
- 3716 Banfi Ct
- 6595 Rey Del Sierra Ct
- 6570 Rey Del Sierra Ct
