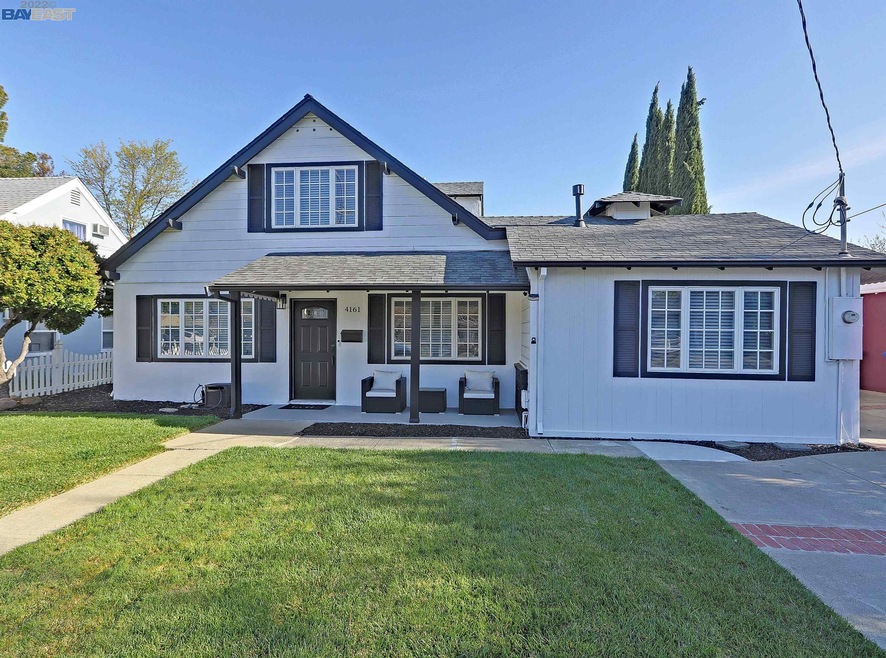
4161 Huckleberry Dr Concord, CA 94521
Cowell/Canterbury NeighborhoodHighlights
- Updated Kitchen
- No HOA
- Double Pane Windows
- Cape Cod Architecture
- 2 Car Detached Garage
- Outdoor Storage
About This Home
As of May 2022Beautifully updated home in Canterbury Village. Home is actually a 5 Bedroom 2 Bathroom. Newer AC unit, Updated Kitchen, Updated Floors throughout, Freshly painted Interior and Exterior. Fully Landscaped Front and Backyards, Detached 2 car garage in back with oversized side yard to drive back and park. Located near grocery store, shopping and dining. Bonus - No rear neighbors- Backs a Retirement facility parking lot.
Last Agent to Sell the Property
Michelle Barrow
Preferred Real Estate License #01812371 Listed on: 04/04/2022
Home Details
Home Type
- Single Family
Est. Annual Taxes
- $9,242
Year Built
- Built in 1953
Lot Details
- 5,700 Sq Ft Lot
- Front and Back Yard Sprinklers
- Back and Front Yard
Parking
- 2 Car Detached Garage
Home Design
- Cape Cod Architecture
- Shingle Roof
- Wood Siding
- Stucco
Interior Spaces
- 2-Story Property
- Double Pane Windows
- 220 Volts In Laundry
Kitchen
- Updated Kitchen
- Built-In Oven
- Microwave
- Dishwasher
Flooring
- Carpet
- Laminate
Bedrooms and Bathrooms
- 4 Bedrooms
- 2 Full Bathrooms
Outdoor Features
- Outdoor Storage
Utilities
- Forced Air Heating and Cooling System
- Electricity To Lot Line
Community Details
- No Home Owners Association
- Bay East Association
- Canterbury Villa Subdivision
Listing and Financial Details
- Assessor Parcel Number 1321520064
Ownership History
Purchase Details
Purchase Details
Home Financials for this Owner
Home Financials are based on the most recent Mortgage that was taken out on this home.Purchase Details
Home Financials for this Owner
Home Financials are based on the most recent Mortgage that was taken out on this home.Purchase Details
Purchase Details
Home Financials for this Owner
Home Financials are based on the most recent Mortgage that was taken out on this home.Similar Homes in Concord, CA
Home Values in the Area
Average Home Value in this Area
Purchase History
| Date | Type | Sale Price | Title Company |
|---|---|---|---|
| Interfamily Deed Transfer | -- | None Available | |
| Grant Deed | $630,000 | Old Republic Title Company | |
| Grant Deed | $567,500 | Old Republic Title Company | |
| Interfamily Deed Transfer | -- | -- | |
| Grant Deed | $185,000 | Old Republic Title Company |
Mortgage History
| Date | Status | Loan Amount | Loan Type |
|---|---|---|---|
| Open | $598,500 | New Conventional | |
| Previous Owner | $452,000 | New Conventional | |
| Previous Owner | $50,000 | Credit Line Revolving | |
| Previous Owner | $210,600 | New Conventional | |
| Previous Owner | $100,000 | Credit Line Revolving | |
| Previous Owner | $200,000 | Stand Alone Refi Refinance Of Original Loan | |
| Previous Owner | $50,000 | Credit Line Revolving | |
| Previous Owner | $175,650 | Purchase Money Mortgage |
Property History
| Date | Event | Price | Change | Sq Ft Price |
|---|---|---|---|---|
| 07/21/2025 07/21/25 | For Sale | $879,900 | +6.7% | $627 / Sq Ft |
| 02/04/2025 02/04/25 | Off Market | $825,000 | -- | -- |
| 05/02/2022 05/02/22 | Sold | $825,000 | +3.1% | $588 / Sq Ft |
| 04/11/2022 04/11/22 | Pending | -- | -- | -- |
| 04/04/2022 04/04/22 | For Sale | $799,900 | -- | $570 / Sq Ft |
Tax History Compared to Growth
Tax History
| Year | Tax Paid | Tax Assessment Tax Assessment Total Assessment is a certain percentage of the fair market value that is determined by local assessors to be the total taxable value of land and additions on the property. | Land | Improvement |
|---|---|---|---|---|
| 2025 | $9,242 | $763,000 | $601,152 | $161,848 |
| 2024 | $9,061 | $752,000 | $592,485 | $159,515 |
| 2023 | $9,061 | $736,000 | $580,000 | $156,000 |
| 2022 | $8,064 | $642,600 | $489,600 | $153,000 |
| 2021 | $7,869 | $630,000 | $480,000 | $150,000 |
| 2019 | $7,407 | $590,426 | $485,034 | $105,392 |
| 2018 | $7,127 | $578,850 | $475,524 | $103,326 |
| 2017 | $3,614 | $270,767 | $146,442 | $124,325 |
| 2016 | $3,496 | $265,459 | $143,571 | $121,888 |
| 2015 | $3,435 | $261,473 | $141,415 | $120,058 |
| 2014 | $3,356 | $256,352 | $138,645 | $117,707 |
Agents Affiliated with this Home
-
Lisa Doyle

Seller's Agent in 2025
Lisa Doyle
Sereno Group
(925) 855-4046
290 Total Sales
-
M
Seller's Agent in 2022
Michelle Barrow
Preferred Real Estate
-
Kimberly Baptista

Buyer's Agent in 2022
Kimberly Baptista
Twin Oaks Real Estate
(925) 719-3457
1 in this area
9 Total Sales
Map
Source: Bay East Association of REALTORS®
MLS Number: 40987170
APN: 132-152-006-4
- 4185 Huckleberry Dr
- 4260 Clayton Rd Unit 39
- 4188 Pickwick Dr
- 4219 Sherwood Ct
- 4218 Cobblestone Dr
- 4081 Clayton Rd Unit 202
- 4081 Clayton Rd Unit 328
- 1376 Rosal Ln
- 1381 Rosal Ln
- 1325 Sherwood Dr
- 4067 Lillian Dr
- 1469 Marclair Dr
- 1579 West St
- 4440 Eagle Peak Rd Unit A
- 4540 Melody Dr Unit C
- 4048 Chestnut Ave
- 1392 Springview Ct
- 1234 Cheshire Ct
- 1318 Perth Ct
- 4065 Cowell Rd
