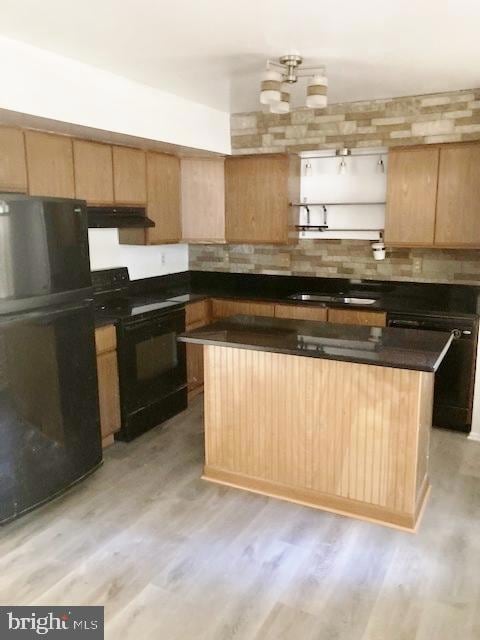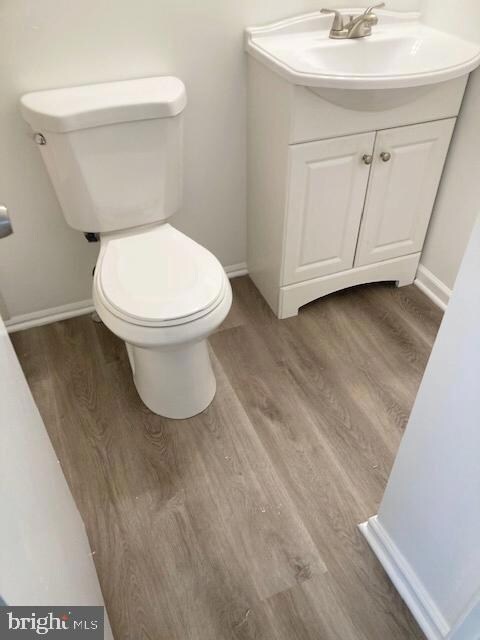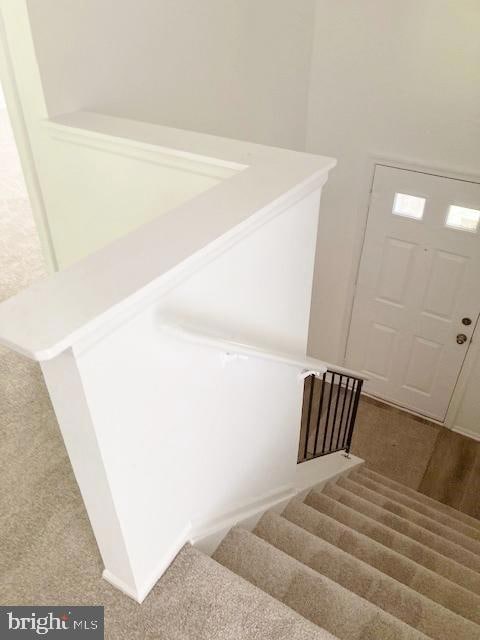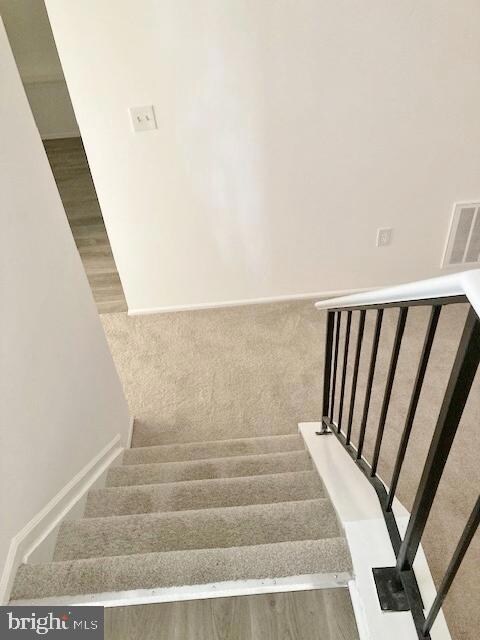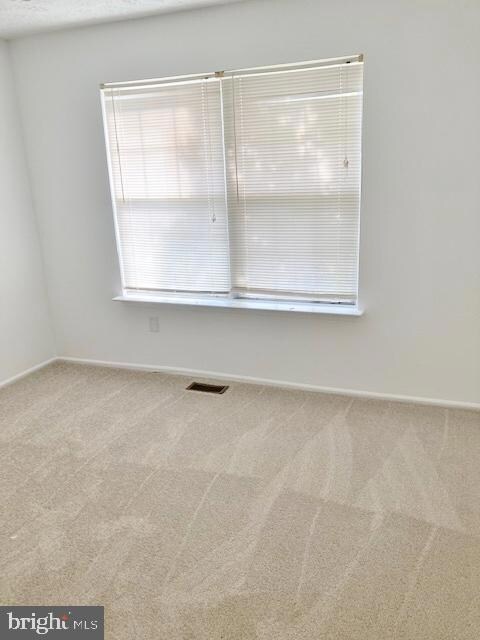
4161 Log Teal Dr Waldorf, MD 20603
Saint Charles NeighborhoodEstimated Value: $319,000 - $346,000
Highlights
- Colonial Architecture
- Forced Air Heating and Cooling System
- Property is in very good condition
About This Home
As of December 2022Cute REO/Foreclosure. 3 Bedrooms 2 1/2 baths. New Carpet and Fresh Paint, New Granite Counter tops, Refreshed Bathrooms, Semi-detached with Driveway.
More Pictures coming soon. Shows Well! Truly a Must See!
*Please use MAR contract, offer MUST have sellers name on it, Buyers Name Must be on all addendums, *Have Your Broker hold the EMD. Offer must include POF/Lender Letter, disclosures and copy of EMD. Email Complete offer to Lising Agent. Must be in ONE pdf attachment (links not accepted)
Townhouse Details
Home Type
- Townhome
Est. Annual Taxes
- $3,021
Year Built
- Built in 1986 | Remodeled in 2022
Lot Details
- 5,261 Sq Ft Lot
- Property is in very good condition
HOA Fees
- $35 Monthly HOA Fees
Parking
- Driveway
Home Design
- Semi-Detached or Twin Home
- Colonial Architecture
- Slab Foundation
- Vinyl Siding
Interior Spaces
- 1,544 Sq Ft Home
- Property has 2 Levels
Bedrooms and Bathrooms
- 3 Bedrooms
Utilities
- Forced Air Heating and Cooling System
- Electric Water Heater
Community Details
- St Charles Sub Lancaster Subdivision
- Property Manager
Listing and Financial Details
- Tax Lot 3
- Assessor Parcel Number 0906161286
Ownership History
Purchase Details
Home Financials for this Owner
Home Financials are based on the most recent Mortgage that was taken out on this home.Purchase Details
Purchase Details
Home Financials for this Owner
Home Financials are based on the most recent Mortgage that was taken out on this home.Purchase Details
Home Financials for this Owner
Home Financials are based on the most recent Mortgage that was taken out on this home.Purchase Details
Home Financials for this Owner
Home Financials are based on the most recent Mortgage that was taken out on this home.Purchase Details
Home Financials for this Owner
Home Financials are based on the most recent Mortgage that was taken out on this home.Purchase Details
Similar Homes in the area
Home Values in the Area
Average Home Value in this Area
Purchase History
| Date | Buyer | Sale Price | Title Company |
|---|---|---|---|
| Rumble Sherril | $310,000 | -- | |
| Ajax 2022-A Reo Corp | $224,000 | Bww Law Group Llc | |
| Buie Michelle R | $257,800 | -- | |
| Buie Michelle R | $257,800 | -- | |
| Robben Michael J | $199,900 | -- | |
| Robben Michael J | $199,900 | -- | |
| Walkup Carie R | $131,000 | -- |
Mortgage History
| Date | Status | Borrower | Loan Amount |
|---|---|---|---|
| Open | Rumble Sherril | $300,700 | |
| Previous Owner | Buie Michelle R | $264,526 | |
| Previous Owner | Buie Michelle R | $264,526 | |
| Previous Owner | Robben Michael J | $39,980 | |
| Previous Owner | Robben Michael J | $159,920 | |
| Previous Owner | Robben Michael J | $159,920 | |
| Closed | Walkup Carie R | -- |
Property History
| Date | Event | Price | Change | Sq Ft Price |
|---|---|---|---|---|
| 12/21/2022 12/21/22 | Sold | $310,000 | +3.3% | $201 / Sq Ft |
| 11/28/2022 11/28/22 | Pending | -- | -- | -- |
| 11/12/2022 11/12/22 | For Sale | $300,000 | -- | $194 / Sq Ft |
Tax History Compared to Growth
Tax History
| Year | Tax Paid | Tax Assessment Tax Assessment Total Assessment is a certain percentage of the fair market value that is determined by local assessors to be the total taxable value of land and additions on the property. | Land | Improvement |
|---|---|---|---|---|
| 2024 | $3,750 | $260,300 | $90,000 | $170,300 |
| 2023 | $3,357 | $234,900 | $0 | $0 |
| 2022 | $3,027 | $209,500 | $0 | $0 |
| 2021 | $5,829 | $184,100 | $80,000 | $104,100 |
| 2020 | $2,591 | $179,900 | $0 | $0 |
| 2019 | $4,974 | $175,700 | $0 | $0 |
| 2018 | $2,259 | $171,500 | $75,000 | $96,500 |
| 2017 | $2,211 | $164,400 | $0 | $0 |
| 2016 | -- | $157,300 | $0 | $0 |
| 2015 | $2,258 | $150,200 | $0 | $0 |
| 2014 | $2,258 | $150,200 | $0 | $0 |
Agents Affiliated with this Home
-
Mike Lewis
M
Seller's Agent in 2022
Mike Lewis
Taylor Properties
(443) 324-9626
1 in this area
31 Total Sales
-
Kenneth Powell

Buyer's Agent in 2022
Kenneth Powell
Realty One Group Performance, LLC
(240) 237-7855
3 in this area
34 Total Sales
Map
Source: Bright MLS
MLS Number: MDCH2018308
APN: 06-161286
- 4783 Jaybird Ct
- 4838 Meadowlark Ln
- 4759 Hummingbird Dr
- 4248 Mockingbird Cir
- 10669 Winding Trail Ct
- 4120 Lancaster Cir
- 3145 Heartleaf Ln
- 5053 Bigeye Ct
- 4522 Grouse Place
- 3135 Floating Leaf Ln
- 4321 Drake Ct
- 5127 Beaugregory Ct
- 4122 Bluebird Dr
- 4223 Drake Ct
- 5202 Flounder Ct W
- 10496 Sunshine Place
- 3029 Dahoon Ct
- 10469 Starlight Place
- 10754 Constitution Dr
- 6064 Red Squirrel Place
- 4161 Log Teal Dr
- 4159 Log Teal Dr
- 4163 Log Teal Dr
- 4157 Log Teal Dr
- 4165 Log Teal Dr
- 4160 Log Teal Dr
- 4167 Log Teal Dr
- 4162 Log Teal Dr
- 4158 Log Teal Dr
- 4164 Log Teal Dr
- 4169 Log Teal Dr
- 4166 Log Teal Dr
- 4166 Logteal Dr
- 4785 Kingfisher Ct
- 4200 Log Teal Dr
- 4202 Log Teal Dr
- 4168 Log Teal Dr
- 4168 Logteal Dr
- 4171 Log Teal Dr
- 4198 Log Teal Dr

