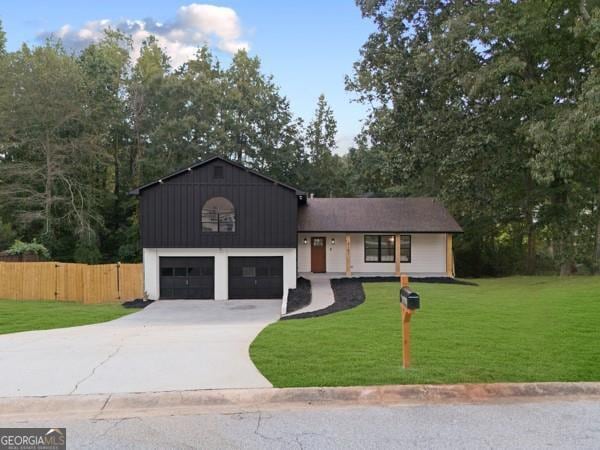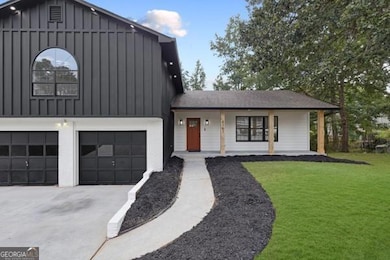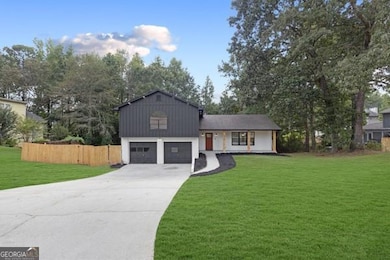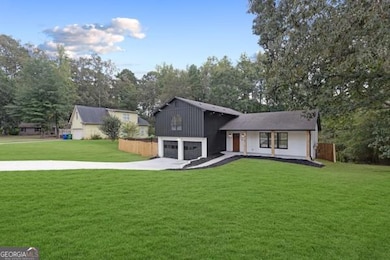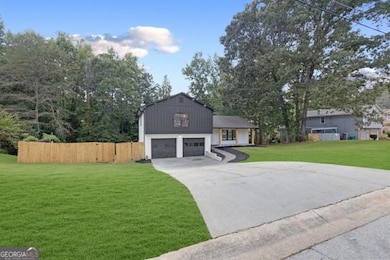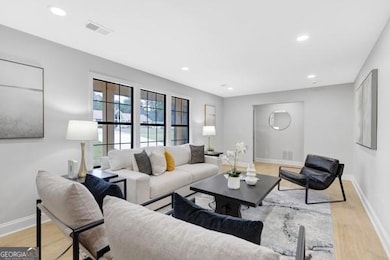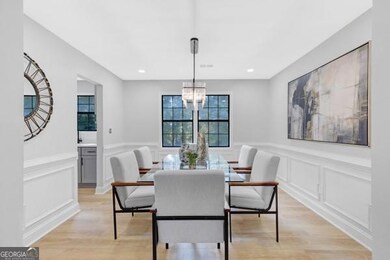4161 Windermere Dr Lithonia, GA 30038
Estimated payment $2,150/month
Highlights
- Fireplace in Primary Bedroom
- Private Lot
- Sun or Florida Room
- Deck
- Traditional Architecture
- No HOA
About This Home
This affordable luxury retreat is packed with high-end finishes and custom details rarely found at this price. Enjoy a spacious main living room, sun-filled family room, elegant dining area, and a chef-inspired kitchen featuring sleek Samsung appliances. The primary suite offers a true spa-like escape with a double shower, garden soaking tub, and a cozy fireplace. Step outside to a brand-new deck overlooking an oversized backyard-perfect for entertaining, relaxing, or future enhancements. Homes with this level of style and detail often sell for $600K+ in other markets, making this an exceptional value. To ensure a smooth and timely close, seller prefers conventional or cash buyers. FHA may be considered under special conditions. Special Incentive: Seller is offering up to $8,000 toward a rate buy-down, closing costs, or approved upgrades with a strong offer. Closing attorney: Ganek PC.
Home Details
Home Type
- Single Family
Est. Annual Taxes
- $4,729
Year Built
- Built in 1988 | Remodeled
Lot Details
- 0.36 Acre Lot
- Wood Fence
- Private Lot
Home Design
- Traditional Architecture
- Vinyl Siding
Interior Spaces
- 2,044 Sq Ft Home
- Multi-Level Property
- Family Room with Fireplace
- 2 Fireplaces
- Formal Dining Room
- Sun or Florida Room
- Laminate Flooring
- Fire and Smoke Detector
- Laundry Room
Kitchen
- Microwave
- Dishwasher
Bedrooms and Bathrooms
- 4 Bedrooms
- Fireplace in Primary Bedroom
- Walk-In Closet
- 2 Full Bathrooms
- Double Vanity
- Soaking Tub
Parking
- 4 Car Garage
- Garage Door Opener
Outdoor Features
- Deck
Schools
- Murphy Candler Elementary School
- Salem Middle School
- Martin Luther King Jr High School
Utilities
- Cooling Available
- Forced Air Heating System
- Electric Water Heater
Community Details
- No Home Owners Association
- Windermere Subdivision
Map
Home Values in the Area
Average Home Value in this Area
Tax History
| Year | Tax Paid | Tax Assessment Tax Assessment Total Assessment is a certain percentage of the fair market value that is determined by local assessors to be the total taxable value of land and additions on the property. | Land | Improvement |
|---|---|---|---|---|
| 2025 | $4,761 | $95,960 | $6,717 | $89,243 |
| 2024 | $4,729 | $95,960 | $6,800 | $89,160 |
| 2023 | $4,729 | $84,960 | $6,800 | $78,160 |
| 2022 | $3,840 | $79,200 | $6,800 | $72,400 |
| 2021 | $2,607 | $50,360 | $6,800 | $43,560 |
| 2020 | $2,466 | $47,680 | $6,800 | $40,880 |
| 2019 | $2,341 | $45,160 | $6,800 | $38,360 |
| 2018 | $1,814 | $38,720 | $3,920 | $34,800 |
| 2017 | $2,128 | $40,120 | $3,920 | $36,200 |
| 2016 | $1,849 | $33,720 | $3,920 | $29,800 |
| 2014 | $1,062 | $15,520 | $3,920 | $11,600 |
Property History
| Date | Event | Price | List to Sale | Price per Sq Ft | Prior Sale |
|---|---|---|---|---|---|
| 11/10/2025 11/10/25 | Price Changed | $332,500 | -5.0% | $163 / Sq Ft | |
| 11/10/2025 11/10/25 | For Sale | $350,000 | 0.0% | $171 / Sq Ft | |
| 10/27/2025 10/27/25 | Pending | -- | -- | -- | |
| 10/27/2025 10/27/25 | For Sale | $350,000 | 0.0% | $171 / Sq Ft | |
| 10/22/2025 10/22/25 | Off Market | $350,000 | -- | -- | |
| 09/19/2025 09/19/25 | For Sale | $350,000 | +112.1% | $171 / Sq Ft | |
| 07/24/2025 07/24/25 | Sold | $165,000 | -5.7% | $81 / Sq Ft | View Prior Sale |
| 06/25/2025 06/25/25 | Pending | -- | -- | -- | |
| 06/09/2025 06/09/25 | Price Changed | $174,900 | -5.4% | $86 / Sq Ft | |
| 06/05/2025 06/05/25 | For Sale | $184,900 | +12.1% | $90 / Sq Ft | |
| 06/04/2025 06/04/25 | Off Market | $165,000 | -- | -- | |
| 05/07/2025 05/07/25 | For Sale | $184,900 | +12.1% | $90 / Sq Ft | |
| 04/29/2025 04/29/25 | Off Market | $165,000 | -- | -- | |
| 04/14/2025 04/14/25 | For Sale | $184,900 | 0.0% | $90 / Sq Ft | |
| 04/09/2025 04/09/25 | Pending | -- | -- | -- | |
| 03/07/2025 03/07/25 | For Sale | $184,900 | -- | $90 / Sq Ft |
Purchase History
| Date | Type | Sale Price | Title Company |
|---|---|---|---|
| Special Warranty Deed | $165,000 | -- | |
| Foreclosure Deed | -- | -- | |
| Quit Claim Deed | -- | -- | |
| Quit Claim Deed | -- | -- | |
| Deed | $17,000 | -- |
Mortgage History
| Date | Status | Loan Amount | Loan Type |
|---|---|---|---|
| Open | $192,000 | New Conventional | |
| Previous Owner | $121,800 | New Conventional | |
| Closed | $0 | FHA |
Source: Georgia MLS
MLS Number: 10604741
APN: 16-079-02-029
- 5760 Windermere Ct
- 4218 Flat Rock Rd
- 5785 Sawgrass Cir
- 4165 Brooks Mill Dr
- 7116 Browns Mill Rd
- 4719 Browns Mill Rd
- 5458 Browns Mill Rd
- 5440 Browns Mill Rd
- 4026 Zudie Dr
- 5545 Flat Stone Ct
- 5520 Stone Cutter Dr
- 5454 Flat Rock Point
- 4131 Spencer Ln
- 4113 Spencer Ln
- 5381 Flat Rock Point
- 5624 Browns Mill Rd
- 5436 Andrew Ln
- 5786 Spring Mill Cir
- 6378 Browns Mill Rd
- 4152 Yearling Way
- 5898 Manchester Ln
- 4113 Spencer Ln
- 5453 Flat Rock Point
- 3788 Salem Mill Terrace
- 5671 Bobby Brook Ct
- 4500 Idlewood Park
- 4505 Idlewood Park
- 4413 Idlewood Park
- 4481 Latchwood Dr
- 4585 Post Ridge Ln
- 4634 Idlewood Park
- 3644 Walnut Creek Way
- 4571 Garden City Dr
- 5506 Walnut Ln
- 5437 Salem Springs Dr
- 5224 Walnut Ct
- 4609 Jackam Ridge Ct
- 6258 Leverett Dr
- 4652 Jackam Ridge Ct
