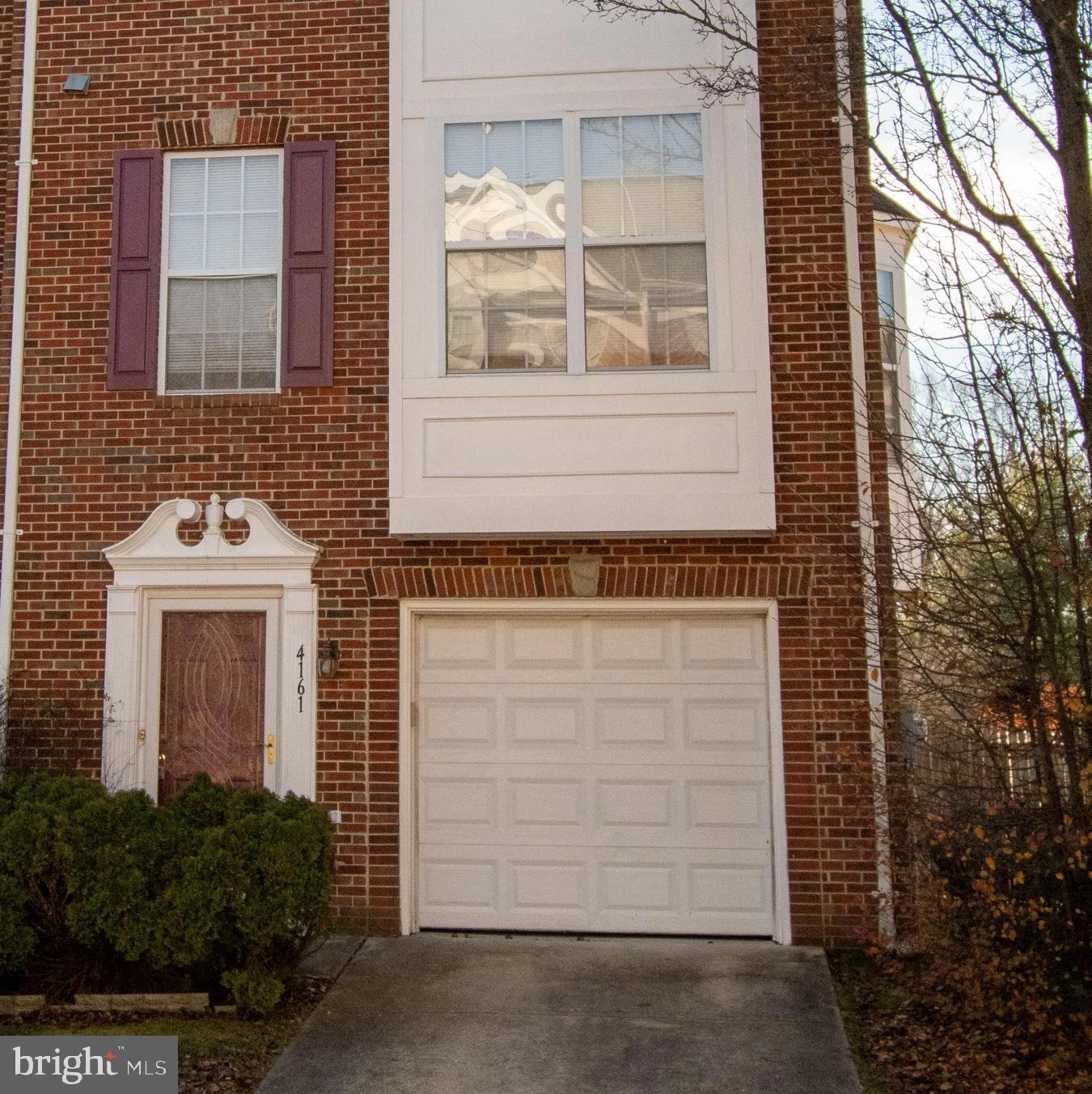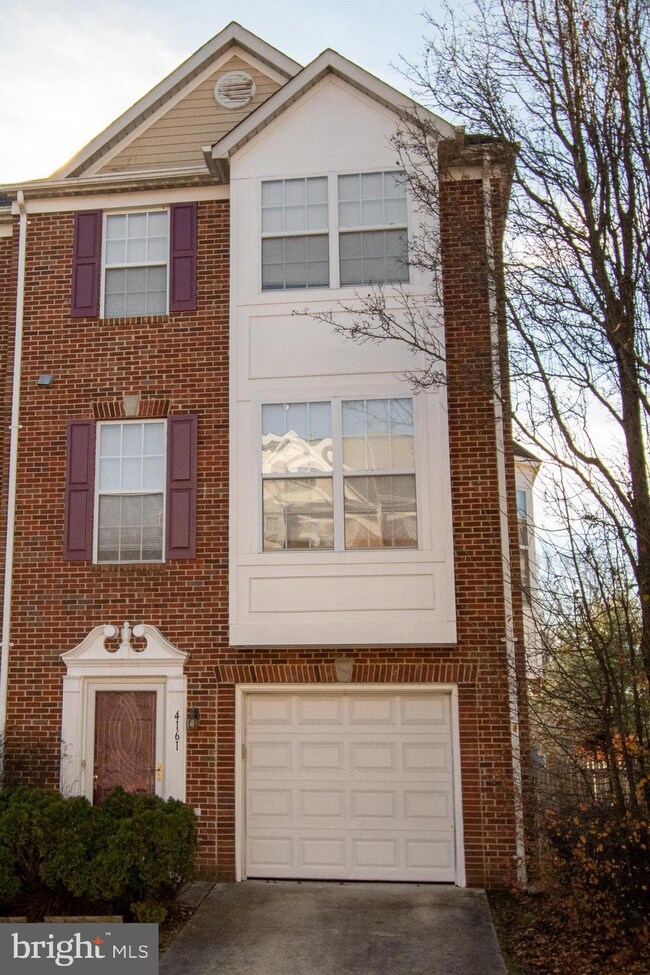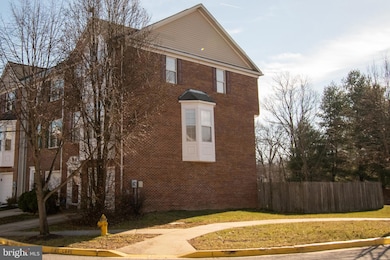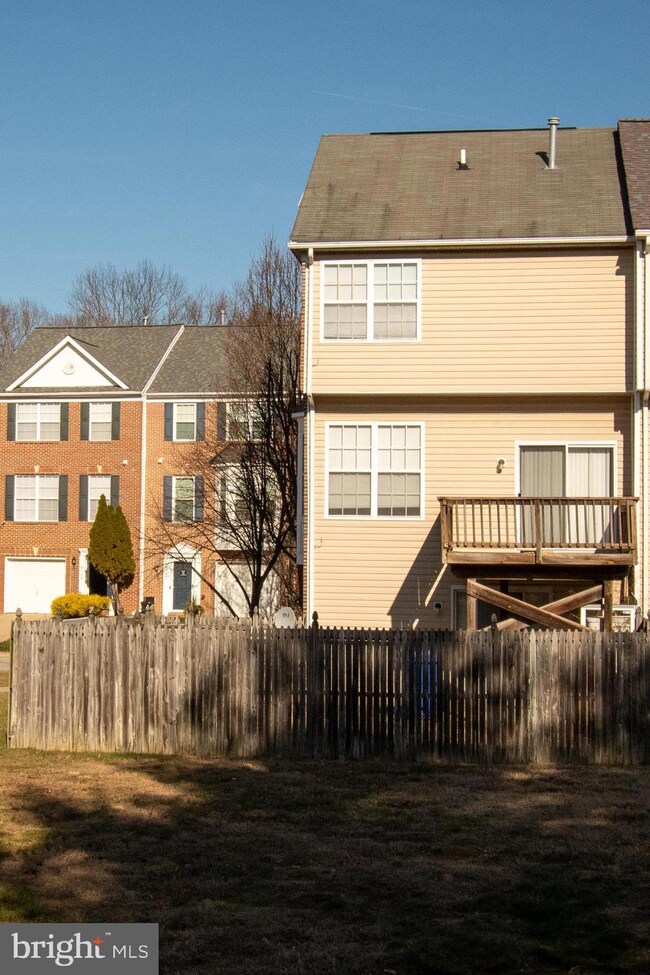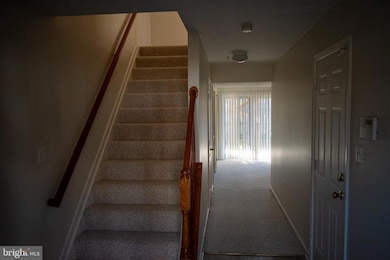4161 Windsor Heights Place White Plains, MD 20695
Bennsville Neighborhood
3
Beds
4
Baths
1,892
Sq Ft
2,700
Sq Ft Lot
Highlights
- Colonial Architecture
- Community Pool
- Stainless Steel Appliances
- Main Floor Bedroom
- Breakfast Area or Nook
- 4-minute walk to Kingsview Community Center
About This Home
WELCOME HOME!
Don't pass this one up! Well sought after Kingsview townhome w/ club house, pool, tennis & more in the community. Close to 210 for commuters. End Unit w/ brick front & side with a finished lower level. Fenced yard, Berber carpet, fresh paint, stainless-steel appliances. Shows very well!!
Applicants with a minimum credit score of 650 or higher need only apply!
Townhouse Details
Home Type
- Townhome
Est. Annual Taxes
- $4,260
Year Built
- Built in 2000 | Remodeled in 2023
Lot Details
- 2,700 Sq Ft Lot
- Property is in very good condition
Parking
- 1 Car Attached Garage
- Front Facing Garage
- Driveway
Home Design
- Colonial Architecture
- Slab Foundation
- Asphalt Roof
- Vinyl Siding
Interior Spaces
- 1,892 Sq Ft Home
- Property has 3 Levels
- Ceiling Fan
- Combination Dining and Living Room
Kitchen
- Breakfast Area or Nook
- Electric Oven or Range
- Dishwasher
- Stainless Steel Appliances
Flooring
- Carpet
- Laminate
Bedrooms and Bathrooms
- 3 Bedrooms
- Main Floor Bedroom
Laundry
- Dryer
- Washer
Home Security
Schools
- William A. Diggs Elementary School
- Matthew Henson Middle School
- Maurice J. Mcdonough High School
Utilities
- Central Air
- Heat Pump System
- Natural Gas Water Heater
Listing and Financial Details
- Residential Lease
- Security Deposit $2,500
- No Smoking Allowed
- 12-Month Min and 24-Month Max Lease Term
- Available 7/1/25
- Assessor Parcel Number 0906275966
Community Details
Overview
- Property has a Home Owners Association
- Kingsview Sub Subdivision
Recreation
- Community Pool
Pet Policy
- No Pets Allowed
Security
- Storm Doors
Map
Source: Bright MLS
MLS Number: MDCH2044682
APN: 06-275966
Nearby Homes
- 4609 Queens Grove St
- 8812 Regent Ct
- 4735 Queens Grove St
- 4320 Castletower Ct
- 3757 Foxhall Dr
- 3570 Prince Edward Dr
- 3275 Sutherland Ct
- 3355 Elsa Ave
- 3842 Fawn Ln
- 3369 Kilburn Ct
- 3430 Elsa Ave
- 3851 Fawn Ln
- 7828 Glastenbury Ct
- 4035 Ravine Dr
- 7724 Chesterfield Ct
- 7764 Picadilly Ct
- 8709 Fendley Way
- 3785 Solidarity Cir
- 3801 Solidarity Cir
- 3812 Solidarity Cir
