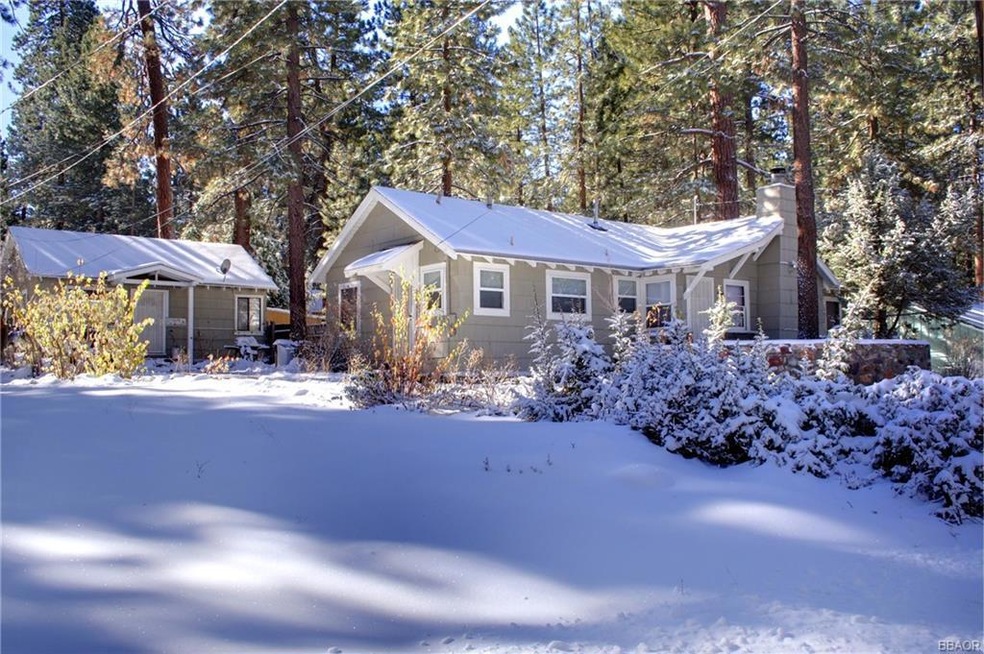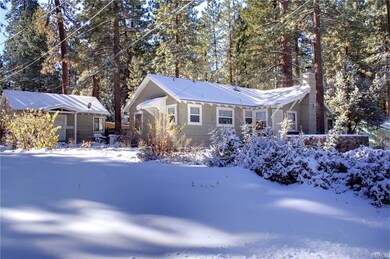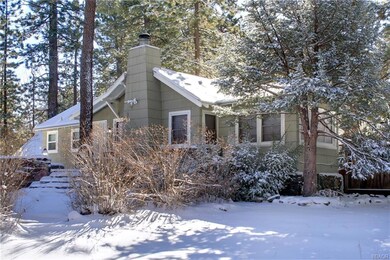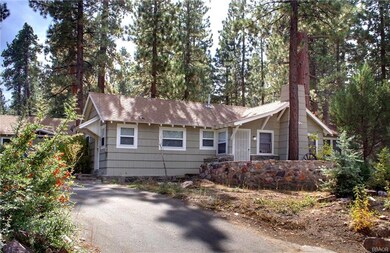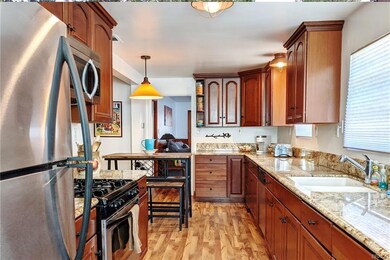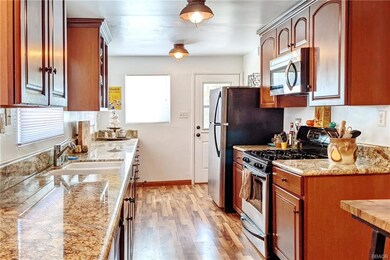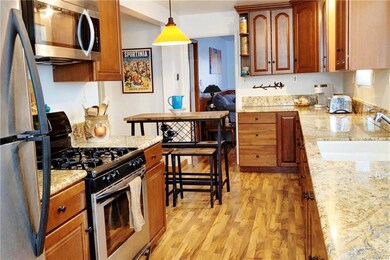
41617 Brownie Ln Big Bear Lake, CA 92315
About This Home
As of March 2025Yes 2 SFR stand alone...Yes 2 Units !Separate meters except for water.Lots of RV parking in front and large enough gate for back,Same owner for 17 years-wonderfully maintained. Fantastic location.Walking distance to the slopes of Snow Summit!Whether you are looking for a full time home, second home or vacation rentals, this mountain retreat checks all the boxes-both homes have been on Airbnb and were City approved.This one-of-a-kind single family home sits on a two-parcel lot totaling 13,000 square feet, includes an additional stand-alone cottage, two large driveways and a huge fenced in backyard. Meticulously maintained, the main house is apprx 1200 sqft, has 3 bedrooms and 2 baths.An eat-in galley kitchen renovation includes newer stainless steel appliances, granite countertops, cabinets with lots of storage, and high end flooring throughout. Secondary bathroom remodel includes a new vanity, shower/tub combo., The original river rock fireplace-Glass French doors lead to a office/bedroom adjacent to the living room. Primary bedroom suite. Large indoor laundry with mudroom.Lovely outdoor space to dine and unwind with private hot tub.2022 upgrades include bathroom remodel, window coverings, exterior doors, a fresh coat of paint throughout and vinyl fence.The charming stand-alone cottage is approx 600 square feet( long term tenant)Kitchen has been upgraded and includes a living room, separate bedroom, bathroom, washer/dryer and a separate enclosed yard with large storage shed.
Last Agent to Sell the Property
Realty One Group West License #01344068 Listed on: 08/27/2022

Last Buyer's Agent
Nonexistant Agent
Home Details
Home Type
Single Family
Est. Annual Taxes
$11,205
Year Built
1947
Lot Details
0
Listing Details
- Property Type: Residential
- Property Sub Type: Single Family
- Architectural Style: Ranch Style
- Cross Street: Brownie and Wren and Thrush
- Stories: One Story
- View: Neighbor&Tree View
- Village Specific Plan: Residential Multi
- Year Built: 1947
Interior Features
- Appliances: Dishwasher, Garbage Disposal, Gas Dryer, Gas Oven, Gas Range/Cooktop, Microwave, Refrigerator, Washer
- Fireplace: FP In Liv Room
- Dining Area: Dining Area Kitchen
- Full Bathrooms: 3
- Special Features: Bedroom on Main Level
- Total Bathrooms: 3.00
- Total Bedrooms: 4
- Floor Window Coverings: Blinds
- Other Rooms: Entry, Family Room, Master Suite, Mud Room, Pantry, Separate Laundry Rm
- Room Count: 11
- Total Sq Ft: 1900
Exterior Features
- Driveways: Gravel Driveway
- Outside Extras: Deck, Fenced, R.V. Parking
- Pool or Spa: Spa/Hottub
- Roads: Paved & Maintained
- Roof: Composition Roof
- St Frontage: 100
Garage/Parking
- Parking: 1-5 Parking Spaces
Utilities
- Cooling: Ceiling Fan
- Utilities: Electric Connected
- Washer Dryer Hookups: Yes
- Water Sewer: Sewer Connected
Lot Info
- Lot Size Sq Ft: 12998
- Parcel Number: 0309-163-32-0000
- Sec Side Lot Dim: 130
- Topography: Level
Rental Info
- Furnishings: Negotiable
Ownership History
Purchase Details
Home Financials for this Owner
Home Financials are based on the most recent Mortgage that was taken out on this home.Purchase Details
Home Financials for this Owner
Home Financials are based on the most recent Mortgage that was taken out on this home.Purchase Details
Purchase Details
Home Financials for this Owner
Home Financials are based on the most recent Mortgage that was taken out on this home.Purchase Details
Home Financials for this Owner
Home Financials are based on the most recent Mortgage that was taken out on this home.Purchase Details
Home Financials for this Owner
Home Financials are based on the most recent Mortgage that was taken out on this home.Similar Homes in the area
Home Values in the Area
Average Home Value in this Area
Purchase History
| Date | Type | Sale Price | Title Company |
|---|---|---|---|
| Grant Deed | $669,000 | Lawyers Title | |
| Grant Deed | $816,500 | Wfg National Title | |
| Grant Deed | -- | Rosen Trust Law | |
| Grant Deed | $317,000 | Fidelity National Title Co | |
| Interfamily Deed Transfer | -- | Orange Coast Title | |
| Grant Deed | $110,000 | First American Title Ins Co |
Mortgage History
| Date | Status | Loan Amount | Loan Type |
|---|---|---|---|
| Open | $535,200 | New Conventional | |
| Previous Owner | $558,600 | New Conventional | |
| Previous Owner | $200,000 | Purchase Money Mortgage | |
| Previous Owner | $100,000 | Credit Line Revolving | |
| Previous Owner | $40,000 | Credit Line Revolving | |
| Previous Owner | $68,000 | Purchase Money Mortgage | |
| Previous Owner | $70,000 | Seller Take Back |
Property History
| Date | Event | Price | Change | Sq Ft Price |
|---|---|---|---|---|
| 03/18/2025 03/18/25 | Sold | $669,000 | -9.0% | $438 / Sq Ft |
| 01/16/2025 01/16/25 | Price Changed | $735,000 | -3.9% | $481 / Sq Ft |
| 11/01/2024 11/01/24 | Price Changed | $765,000 | -4.3% | $500 / Sq Ft |
| 10/18/2024 10/18/24 | For Sale | $799,000 | -2.1% | $523 / Sq Ft |
| 12/22/2022 12/22/22 | Sold | $816,500 | -1.5% | $430 / Sq Ft |
| 12/13/2022 12/13/22 | Pending | -- | -- | -- |
| 10/31/2022 10/31/22 | Price Changed | $829,000 | -3.6% | $436 / Sq Ft |
| 10/10/2022 10/10/22 | Price Changed | $859,900 | -4.4% | $453 / Sq Ft |
| 08/27/2022 08/27/22 | For Sale | $899,900 | -- | $474 / Sq Ft |
Tax History Compared to Growth
Tax History
| Year | Tax Paid | Tax Assessment Tax Assessment Total Assessment is a certain percentage of the fair market value that is determined by local assessors to be the total taxable value of land and additions on the property. | Land | Improvement |
|---|---|---|---|---|
| 2025 | $11,205 | $849,487 | $225,247 | $624,240 |
| 2024 | $11,205 | $832,830 | $220,830 | $612,000 |
| 2023 | $10,865 | $816,500 | $216,500 | $600,000 |
| 2022 | $6,385 | $416,384 | $144,487 | $271,897 |
| 2021 | $6,162 | $408,220 | $141,654 | $266,566 |
| 2020 | $6,205 | $404,035 | $140,202 | $263,833 |
| 2019 | $6,063 | $396,113 | $137,453 | $258,660 |
| 2018 | $5,862 | $388,346 | $134,758 | $253,588 |
| 2017 | $5,702 | $380,732 | $132,116 | $248,616 |
| 2016 | $5,577 | $373,266 | $129,525 | $243,741 |
| 2015 | $5,529 | $367,659 | $127,579 | $240,080 |
| 2014 | $5,439 | $360,457 | $125,080 | $235,377 |
Agents Affiliated with this Home
-
Genelle Rich-Easterby

Seller's Agent in 2025
Genelle Rich-Easterby
KELLER WILLIAMS BIG BEAR
(951) 255-0171
14 in this area
65 Total Sales
-
NoEmail NoEmail
N
Buyer's Agent in 2025
NoEmail NoEmail
NONMEMBER MRML
(646) 541-2551
11 in this area
5,738 Total Sales
-
Jacqueline Lennon

Seller's Agent in 2022
Jacqueline Lennon
Realty One Group West
(949) 275-3192
2 in this area
50 Total Sales
-
N
Buyer's Agent in 2022
Nonexistant Agent
Map
Source: Mountain Resort Communities Association of Realtors®
MLS Number: 32204806
APN: 0309-163-32
- 41593 Brownie Ln
- 580 Thrush Dr
- 615 Thrush
- 41730 Brownie Ln Unit 4
- 41764 Brownie Ln Unit 5
- 437 Chickadee Dr
- 448 Quail Dr
- 41496 Comstock Ln
- 475 Thrush Dr Unit 59
- 438 Wren Dr
- 41483 Big Bear Blvd
- 41692 Park Ave
- 41691 Mockingbird Dr
- 387 Wren Dr
- 379 Wren Dr
- 428 Oriole Dr
- 410 Oriole Dr
- 41686 Mockingbird Dr
