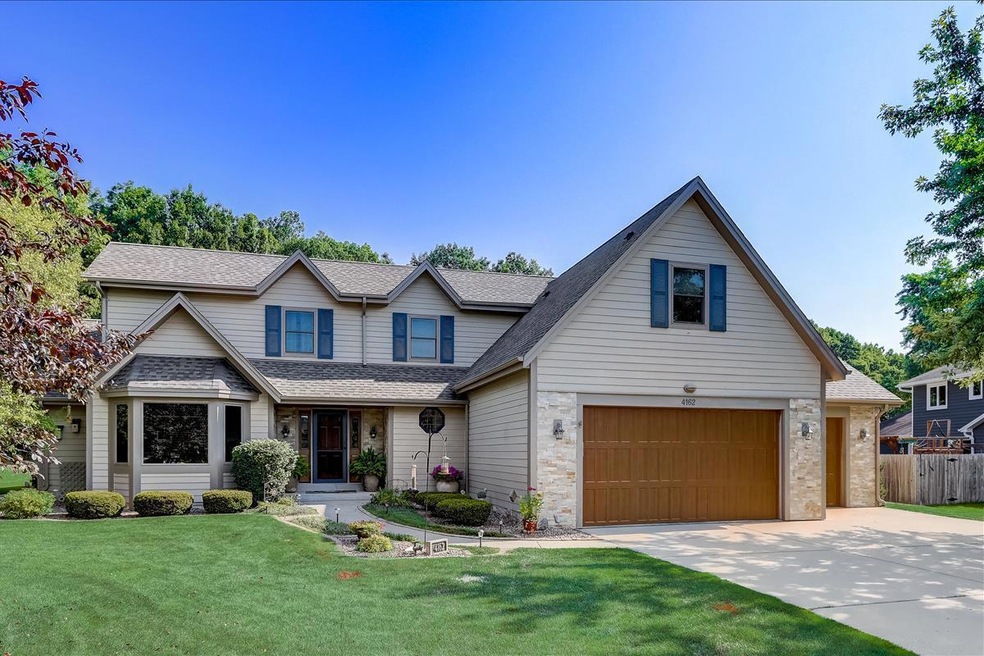
4162 W Hilltop Ln Franklin, WI 53132
Estimated Value: $628,000 - $748,000
Highlights
- Above Ground Pool
- Wooded Lot
- Whirlpool Bathtub
- Southwood Glen Elementary School Rated A
- Main Floor Bedroom
- 3.5 Car Attached Garage
About This Home
As of September 2021Original owners custom built this meticulously maintained home that has over 3000 sq ft of living space. Solid oak floors throughout. EIK features a large island, granite counter tops, abundant cabinetry & counter space. Formal dining room w/ sliding patio doors to the private backyard oasis. Complete w/ pool, gazebo, shed, new paver patio & one of the largest lots in the subdivision. Living room w/vaulted ceilings GFP. Master ensuite has dual GFP, spa like bathroom w/soaking tub, travertine tile & WIS. Upstairs loft space or home office. Finished LL w/ 1/2 bath. Main floor laundry. 3.5 car garage w/8 ft doors. Seller requests all offers due by July 30, 2021 with binding acceptance of July 31, 2021, however seller reserves the right to accept an offer at anytime. Pref closing after 9/17
Last Agent to Sell the Property
Keller Williams Realty-Milwaukee North Shore License #55086-94 Listed on: 07/16/2021

Last Buyer's Agent
Amanda Raffaele
RE/MAX Realty Pros~Hales Corners License #68181-94

Home Details
Home Type
- Single Family
Est. Annual Taxes
- $9,025
Year Built
- Built in 1993
Lot Details
- 0.59 Acre Lot
- Wooded Lot
Parking
- 3.5 Car Attached Garage
Home Design
- Poured Concrete
Interior Spaces
- 3,994 Sq Ft Home
- 2-Story Property
Kitchen
- Range
- Dishwasher
- Disposal
Bedrooms and Bathrooms
- 3 Bedrooms
- Main Floor Bedroom
- Primary Bedroom Upstairs
- En-Suite Primary Bedroom
- Walk-In Closet
- Whirlpool Bathtub
- Bathtub with Shower
- Bathtub Includes Tile Surround
- Primary Bathroom includes a Walk-In Shower
Laundry
- Dryer
- Washer
Finished Basement
- Basement Fills Entire Space Under The House
- Sump Pump
Outdoor Features
- Above Ground Pool
- Patio
- Shed
Schools
- Forest Park Middle School
- Franklin High School
Utilities
- Forced Air Heating and Cooling System
- Heating System Uses Natural Gas
- High Speed Internet
Community Details
- Southwood Subdivision
Listing and Financial Details
- Exclusions: Sellers personal property, outdoor planters, garage cabinets and work bench, garage refrigerator, tvs and tv mounts
Ownership History
Purchase Details
Home Financials for this Owner
Home Financials are based on the most recent Mortgage that was taken out on this home.Purchase Details
Similar Homes in the area
Home Values in the Area
Average Home Value in this Area
Purchase History
| Date | Buyer | Sale Price | Title Company |
|---|---|---|---|
| Wozny Mark J | $540,000 | None Available |
Mortgage History
| Date | Status | Borrower | Loan Amount |
|---|---|---|---|
| Open | Wozny Mark J | $253,000 | |
| Open | Wozny Mark J | $637,000 | |
| Closed | Ossoinik Jon | $419,920 | |
| Previous Owner | Ossoinik Jon | $85,000 | |
| Previous Owner | Ossoinik Jon | $25,000 |
Property History
| Date | Event | Price | Change | Sq Ft Price |
|---|---|---|---|---|
| 09/17/2021 09/17/21 | Sold | $540,000 | 0.0% | $135 / Sq Ft |
| 07/29/2021 07/29/21 | Pending | -- | -- | -- |
| 07/16/2021 07/16/21 | For Sale | $540,000 | -- | $135 / Sq Ft |
Tax History Compared to Growth
Tax History
| Year | Tax Paid | Tax Assessment Tax Assessment Total Assessment is a certain percentage of the fair market value that is determined by local assessors to be the total taxable value of land and additions on the property. | Land | Improvement |
|---|---|---|---|---|
| 2023 | $9,187 | $578,900 | $92,100 | $486,800 |
| 2022 | $9,345 | $481,100 | $92,100 | $389,000 |
| 2021 | $9,070 | $441,800 | $85,900 | $355,900 |
| 2020 | $9,160 | $0 | $0 | $0 |
| 2019 | $10,394 | $431,400 | $85,900 | $345,500 |
| 2018 | $8,706 | $0 | $0 | $0 |
| 2017 | $0 | $394,600 | $85,900 | $308,700 |
| 2015 | -- | $357,100 | $79,800 | $277,300 |
| 2013 | -- | $357,100 | $79,800 | $277,300 |
Agents Affiliated with this Home
-
Sarah Oberbrunner

Seller's Agent in 2021
Sarah Oberbrunner
Keller Williams Realty-Milwaukee North Shore
(414) 213-4152
47 in this area
230 Total Sales
-

Buyer's Agent in 2021
Amanda Raffaele
RE/MAX
(414) 336-5626
3 in this area
67 Total Sales
Map
Source: Metro MLS
MLS Number: 1752987
APN: 880-0167-000
- 9350 S 44th Ct
- 9165 S 47th St
- 8765 S Bell Meadow Ct
- 9211 S 51st St Unit 103
- PCL3 S 29th St
- 8646 S 35th St
- 4107 W Mary Ann Dr
- 9235 S 54th St Unit 901
- 9245 S 54th St
- 8853 S 27th St
- 5427 W Cobblestone Way Unit A
- 8445 S 44th St
- 8920 S 27th St
- 7775 S 31st St
- 4146 W Anita Ln
- 4339 W Forest Hill Ave
- 4102 W Forest Hill Ave
- 8616 S Stratford Rd
- 4136 W Forest Hill Ave
- 2283 W Vista Bella Dr Unit 101
- 4162 W Hilltop Ln
- 4174 W Hilltop Ln
- 4163 W Hilltop Ln
- 4151 W Hilltop Ln
- 4175 W Hilltop Ln
- 4150 W Hilltop Ct
- 4186 W Hilltop Ln
- 4187 W Hilltop Ln
- 4112 W Martinton Dr
- 4120 W Martinton Dr
- 9106 S 41st St
- 9113 S 41st St
- 4198 W Hilltop Ln
- 4102 W Hilltop Ct
- 4199 W Hilltop Ln
- 4128 W Martinton Dr
- 4138 W Hilltop Ct
- 9118 S 41st St
- 4136 W Martinton Dr
- 4114 W Hilltop Ct
