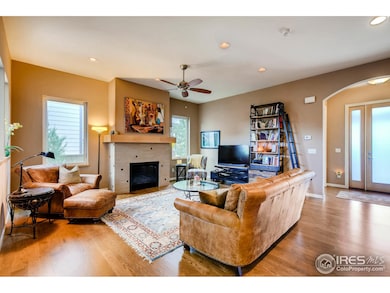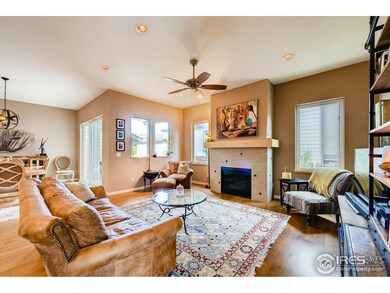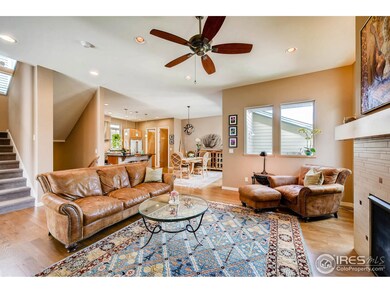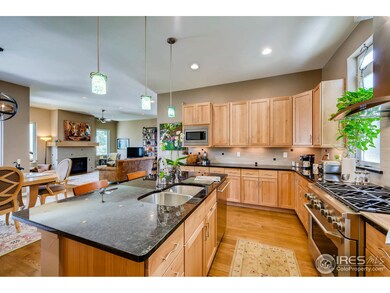
$833,000
- 3 Beds
- 2.5 Baths
- 1,624 Sq Ft
- 310 Wendelyn Way
- Boulder, CO
1% of Loan Value Lender Credit Offered to the buyer with preferred lender. Escape to this peaceful mountain retreat, just minutes from Downtown Boulder and easily accessible by mostly paved roads. Enjoy stunning views through large windows and the warmth of a wood-burning stove. The spacious deck expands the living area, providing a great spot to relax and enjoy the sounds of nature, including
Belinda Hanke Equity Colorado Real Estate






