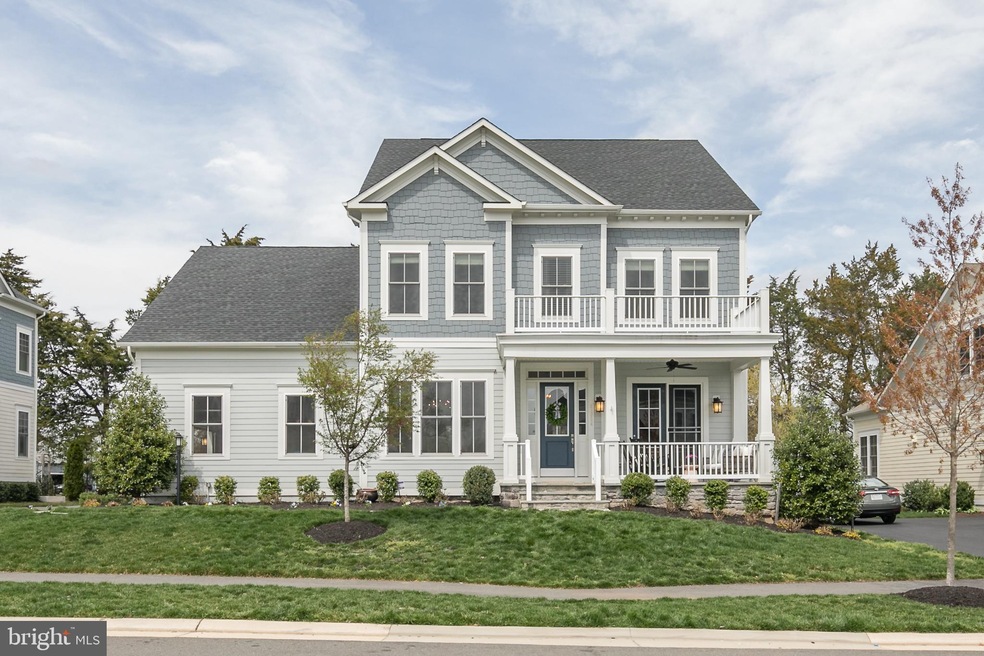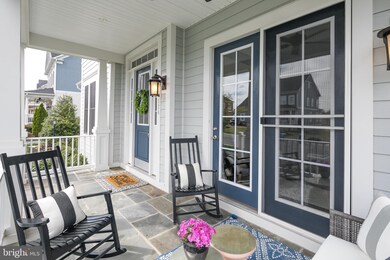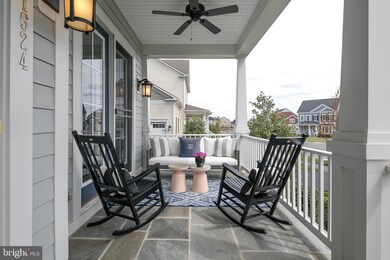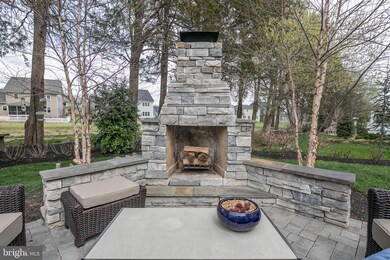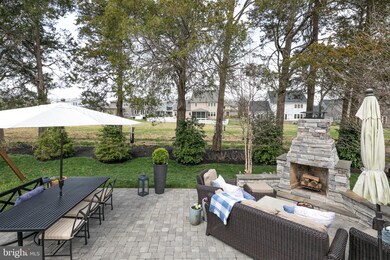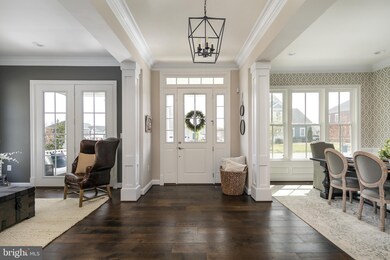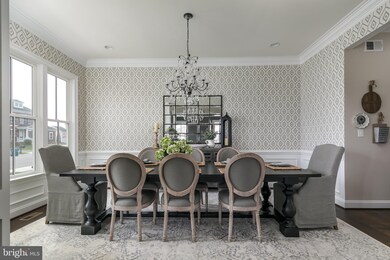
41624 Bloomfield Path St Ashburn, VA 20148
Willowsford NeighborhoodHighlights
- Fitness Center
- Gourmet Kitchen
- Colonial Architecture
- Brambleton Middle School Rated A
- Open Floorplan
- Community Lake
About This Home
As of May 2019Is this for real? A home so stunning it looks like it's right out of Architectural Digest! Spectacular 5 bedroom 4.5 bath K. Hovnanian built Chadwick model with amazing luxury features. Situated on a premium tree lined lot backed up to a conservancy. Ideal open floor plan perfect for entertaining guests. Three finished levels with over 5100 sf of living space. Numerous upgrades make this property unique and special. Main level includes a huge Chef s kitchen with GE Caf SS appliances, oversized island with granite countertops, upgraded wide-plank hardwood floors and top of the line light fixtures. Large windows throughout the home bring in enormous amounts of natural light. Upper level boasts 4 bedrooms, and 3 full baths. Master suite with luxury bath and walk-in-closet, two large bedrooms connected by Jack and Jill bathroom, an en suite bedroom, and upgraded laundry room. Spacious fully finished basement includes a private 5th en suite bedroom perfect for overnight guests and/or in-laws. Awesome outdoor living space includes multi-level maintenance-free deck, a large stone patio with a stone fireplace surrounded by a beautifully landscaped backyard is ideal for outdoor entertaining.The Willowsford community offers 2, 000 acres of land set aside for environmental preservation, recreation, and agricultural use, and has been named Community of the Year three years in a row! Sought after Loudoun County Schools, quick access to commuter routes, shopping, and businesses. A marvelous opportunity to own an excellent property in Loudoun s premier neighborhood.
Home Details
Home Type
- Single Family
Est. Annual Taxes
- $8,092
Year Built
- Built in 2015
Lot Details
- 0.25 Acre Lot
- Backs To Open Common Area
- Property has an invisible fence for dogs
- Backs to Trees or Woods
- Property is in very good condition
HOA Fees
- $211 Monthly HOA Fees
Parking
- 2 Car Attached Garage
- Side Facing Garage
- Garage Door Opener
Home Design
- Colonial Architecture
- Shingle Roof
- HardiePlank Type
Interior Spaces
- Property has 3 Levels
- Open Floorplan
- Built-In Features
- Crown Molding
- Wainscoting
- Ceiling Fan
- Recessed Lighting
- 1 Fireplace
- Window Treatments
- Family Room Off Kitchen
- Formal Dining Room
- Wood Flooring
- Basement Fills Entire Space Under The House
Kitchen
- Gourmet Kitchen
- Double Oven
- Cooktop with Range Hood
- Dishwasher
- Stainless Steel Appliances
- Upgraded Countertops
Bedrooms and Bathrooms
- En-Suite Bathroom
- Walk-In Closet
Laundry
- Laundry on upper level
- Front Loading Dryer
- Front Loading Washer
Outdoor Features
- Deck
- Patio
- Porch
Schools
- Madison's Trust Elementary School
- Brambleton Middle School
- John Champe High School
Utilities
- Forced Air Zoned Heating and Cooling System
- Humidifier
- Heat Pump System
- Programmable Thermostat
- High-Efficiency Water Heater
- Natural Gas Water Heater
Listing and Financial Details
- Tax Lot 178
- Assessor Parcel Number 245486481000
Community Details
Overview
- Association fees include pool(s), snow removal, trash
- Willowsford Home Owners Association
- Built by K Hovnanian
- Willowsford Subdivision, Chadwick Floorplan
- Property Manager
- Community Lake
Amenities
- Picnic Area
- Common Area
- Community Center
Recreation
- Volleyball Courts
- Community Playground
- Fitness Center
- Community Infinity Pool
- Jogging Path
- Bike Trail
Ownership History
Purchase Details
Home Financials for this Owner
Home Financials are based on the most recent Mortgage that was taken out on this home.Purchase Details
Home Financials for this Owner
Home Financials are based on the most recent Mortgage that was taken out on this home.Similar Homes in Ashburn, VA
Home Values in the Area
Average Home Value in this Area
Purchase History
| Date | Type | Sale Price | Title Company |
|---|---|---|---|
| Warranty Deed | $915,000 | Psr Title Llc | |
| Special Warranty Deed | $765,449 | None Available |
Mortgage History
| Date | Status | Loan Amount | Loan Type |
|---|---|---|---|
| Open | $514,000 | Stand Alone Refi Refinance Of Original Loan | |
| Closed | $630,000 | New Conventional | |
| Previous Owner | $612,350 | New Conventional |
Property History
| Date | Event | Price | Change | Sq Ft Price |
|---|---|---|---|---|
| 05/13/2019 05/13/19 | Sold | $915,000 | -0.3% | $178 / Sq Ft |
| 04/16/2019 04/16/19 | Pending | -- | -- | -- |
| 04/13/2019 04/13/19 | For Sale | $917,500 | +0.3% | $179 / Sq Ft |
| 04/11/2019 04/11/19 | Off Market | $915,000 | -- | -- |
| 12/16/2015 12/16/15 | Sold | $765,449 | 0.0% | $197 / Sq Ft |
| 12/16/2015 12/16/15 | Pending | -- | -- | -- |
| 12/16/2015 12/16/15 | For Sale | $765,449 | -- | $197 / Sq Ft |
Tax History Compared to Growth
Tax History
| Year | Tax Paid | Tax Assessment Tax Assessment Total Assessment is a certain percentage of the fair market value that is determined by local assessors to be the total taxable value of land and additions on the property. | Land | Improvement |
|---|---|---|---|---|
| 2024 | $10,427 | $1,205,450 | $400,000 | $805,450 |
| 2023 | $10,985 | $1,255,410 | $400,000 | $855,410 |
| 2022 | $10,051 | $1,129,380 | $350,000 | $779,380 |
| 2021 | $8,804 | $898,410 | $300,000 | $598,410 |
| 2020 | $8,487 | $820,020 | $260,000 | $560,020 |
| 2019 | $8,375 | $801,410 | $260,000 | $541,410 |
| 2018 | $8,092 | $745,810 | $225,000 | $520,810 |
| 2017 | $8,683 | $771,850 | $225,000 | $546,850 |
| 2016 | $8,571 | $748,530 | $0 | $0 |
| 2015 | $2,554 | $0 | $0 | $0 |
| 2014 | $2,426 | $0 | $0 | $0 |
Agents Affiliated with this Home
-
Jennifer Liwanag

Seller's Agent in 2019
Jennifer Liwanag
Pearson Smith Realty, LLC
(571) 330-1755
3 in this area
27 Total Sales
-
Laura Griffin

Buyer's Agent in 2019
Laura Griffin
Pearson Smith Realty, LLC
(571) 354-7325
5 in this area
91 Total Sales
-
datacorrect BrightMLS
d
Seller's Agent in 2015
datacorrect BrightMLS
Non Subscribing Office
-
Nancy Pav

Buyer's Agent in 2015
Nancy Pav
Century 21 Redwood Realty
(571) 214-7482
1 in this area
79 Total Sales
Map
Source: Bright MLS
MLS Number: VALO380476
APN: 245-48-6481
- 41562 Hepatica Ct
- 41550 Hepatica Ct
- 41634 White Yarrow Ct
- 23883 Ebony Eyes Ct
- 23744 Fairfield Knoll Ct
- 41550 Walking Meadow Dr
- 41271 Mayfield Falls Dr
- 41684 Carefree Ct
- 23415 Parkside Village Ct
- 41692 Oak Bend Ct
- 23926 Bigleaf Ct
- 0 Lenah Rd Unit VALO2067404
- 41972 Paddock Gate Place
- 41170 Little River Turnpike
- 41193 John Mosby Hwy
- 40976 Maplehurst Dr
- 24118 Trailhead Dr
- 23070 Welbourne Walk Ct
- 24247 Purple Finch Dr
- 41064 Maplehurst Dr
