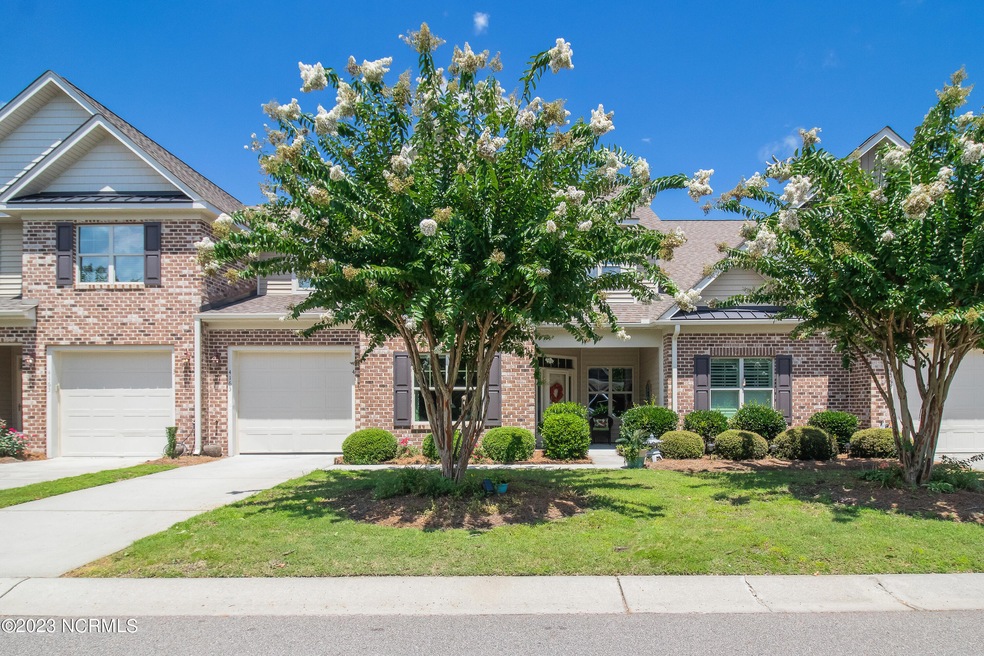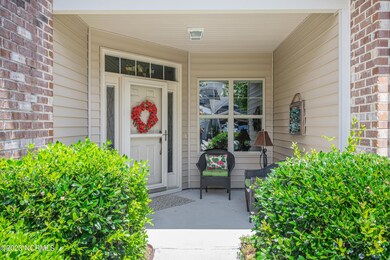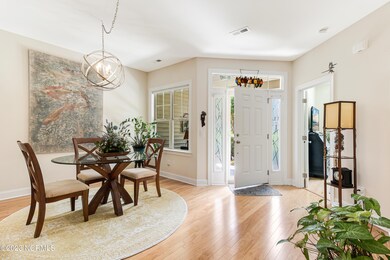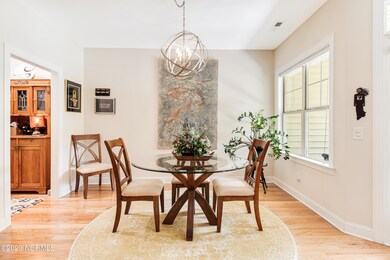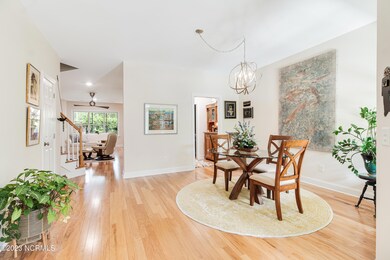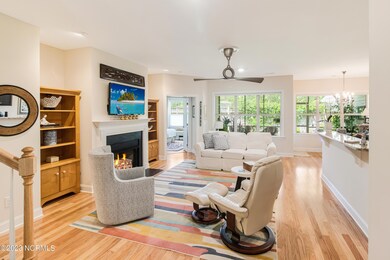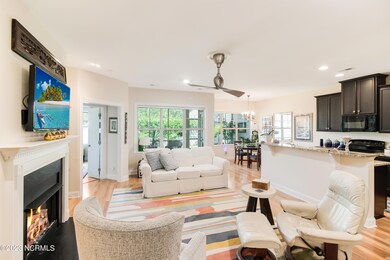
4163 Cambridge Cove Cir SE Unit 4 Southport, NC 28461
Estimated Value: $409,000 - $429,000
Highlights
- Golf Course Community
- Vaulted Ceiling
- Main Floor Primary Bedroom
- Clubhouse
- Wood Flooring
- Community Pool
About This Home
As of October 2023This townhome is a fantastic option for those seeking an idyllic living situation near the beach. The hardwood floors throughout the living area add a touch of elegance and warmth, while the gas fireplace provides a cozy ambiance on chilly evenings (or romantic evenings in the summer!). The kitchen features granite countertops, ample cabinet space and separate extra large walk-in pantry, making it a great spot for entertaining guests or preparing meals. Kitchen also has a counter depth KitchenAid refrigerator and stainless steel (Sept 22) quiet dishwasher. The primary bedroom and guest bedroom with private bath for each are on the ground floor. No carpet on the ground floor. The bonus room/bedroom with full bath upstairs is versatile and tends to be the highlight of visitor's stay. The screened porch is an excellent place to relax and unwind from a day at the beach or golfing. Plenty of extra storage space in the attic and garage. The owner's suite is particularly impressive with an extra large walk-in closet and private bath. The HOA takes care of exterior maintenance, lawn care, and amenities, making it easy to enjoy a carefree lifestyle. Cambridge Crossings community offers a host of amenities and activities, including a community pool, tennis courts, clubhouse, and Oak Island Par 3 Golf Course. The proximity to beaches, marinas, dining, golf, and fishing make this an ideal location for beach lovers and outdoor enthusiasts. Overall, this vibrant community has something for everyone and offers a wonderful living experience near the beach. Lastly, NO CITY Taxes!
Last Agent to Sell the Property
Swanson Realty-Brunswick County License #237678 Listed on: 04/07/2023
Townhouse Details
Home Type
- Townhome
Est. Annual Taxes
- $2,016
Year Built
- Built in 2014
Lot Details
- 3,920 Sq Ft Lot
- Lot Dimensions are 35x112x35x112
- Property fronts a private road
- Irrigation
HOA Fees
- $404 Monthly HOA Fees
Home Design
- Brick Exterior Construction
- Slab Foundation
- Wood Frame Construction
- Shingle Roof
- Vinyl Siding
- Stick Built Home
Interior Spaces
- 2,236 Sq Ft Home
- 2-Story Property
- Vaulted Ceiling
- Ceiling Fan
- Gas Log Fireplace
- Blinds
- Living Room
- Formal Dining Room
- Termite Clearance
Kitchen
- Breakfast Area or Nook
- Stove
- Built-In Microwave
- Dishwasher
- Disposal
Flooring
- Wood
- Carpet
Bedrooms and Bathrooms
- 3 Bedrooms
- Primary Bedroom on Main
- Walk-In Closet
- 3 Full Bathrooms
- Walk-in Shower
Laundry
- Laundry Room
- Dryer
- Washer
Parking
- 1 Car Attached Garage
- Garage Door Opener
Utilities
- Central Air
- Heating System Uses Propane
- Heat Pump System
- Electric Water Heater
- Fuel Tank
Additional Features
- Accessible Ramps
- Screened Patio
Listing and Financial Details
- Assessor Parcel Number 236dh002
Community Details
Overview
- Roof Maintained by HOA
- Master Insurance
- Lres Association, Phone Number (910) 454-0700
- Cambridge Crossings Subdivision
- Maintained Community
Amenities
- Picnic Area
- Clubhouse
- Meeting Room
Recreation
- Golf Course Community
- Tennis Courts
- Pickleball Courts
- Community Playground
- Community Pool
- Park
- Dog Park
Security
- Resident Manager or Management On Site
- Security Lighting
Ownership History
Purchase Details
Home Financials for this Owner
Home Financials are based on the most recent Mortgage that was taken out on this home.Purchase Details
Purchase Details
Home Financials for this Owner
Home Financials are based on the most recent Mortgage that was taken out on this home.Similar Homes in Southport, NC
Home Values in the Area
Average Home Value in this Area
Purchase History
| Date | Buyer | Sale Price | Title Company |
|---|---|---|---|
| Linder Family Living Trust | $390,000 | None Listed On Document | |
| Abraham Angela L Johnson | -- | None Available | |
| Stikeleather Brenda L | $225,000 | None Available |
Property History
| Date | Event | Price | Change | Sq Ft Price |
|---|---|---|---|---|
| 10/20/2023 10/20/23 | Sold | $390,000 | -2.1% | $174 / Sq Ft |
| 09/26/2023 09/26/23 | Pending | -- | -- | -- |
| 08/05/2023 08/05/23 | Price Changed | $398,500 | -0.1% | $178 / Sq Ft |
| 06/22/2023 06/22/23 | Price Changed | $399,000 | -3.9% | $178 / Sq Ft |
| 04/07/2023 04/07/23 | For Sale | $415,000 | +84.4% | $186 / Sq Ft |
| 01/15/2014 01/15/14 | Sold | $225,110 | +9.9% | $107 / Sq Ft |
| 11/08/2013 11/08/13 | Pending | -- | -- | -- |
| 06/20/2013 06/20/13 | For Sale | $204,900 | -- | $98 / Sq Ft |
Tax History Compared to Growth
Tax History
| Year | Tax Paid | Tax Assessment Tax Assessment Total Assessment is a certain percentage of the fair market value that is determined by local assessors to be the total taxable value of land and additions on the property. | Land | Improvement |
|---|---|---|---|---|
| 2024 | $2,016 | $423,060 | $60,000 | $363,060 |
| 2023 | $1,844 | $423,060 | $60,000 | $363,060 |
| 2022 | $1,844 | $275,110 | $50,000 | $225,110 |
| 2021 | $1,719 | $275,110 | $50,000 | $225,110 |
| 2020 | $1,719 | $275,110 | $50,000 | $225,110 |
| 2019 | $1,694 | $50,700 | $50,000 | $700 |
| 2018 | $1,419 | $50,800 | $50,000 | $800 |
| 2017 | $1,419 | $50,800 | $50,000 | $800 |
| 2016 | $1,369 | $50,800 | $50,000 | $800 |
| 2015 | $1,369 | $222,740 | $50,000 | $172,740 |
| 2014 | $1,219 | $211,110 | $65,000 | $146,110 |
Agents Affiliated with this Home
-
Tracy Swanson

Seller's Agent in 2023
Tracy Swanson
Swanson Realty-Brunswick County
(910) 547-7613
90 in this area
209 Total Sales
-
Jody Zalesi

Buyer's Agent in 2023
Jody Zalesi
Doe Creek Realty
(910) 945-8494
4 in this area
28 Total Sales
-
J
Buyer's Agent in 2023
Jody Zaleski
Swanson Realty-Brunswick County
-

Seller's Agent in 2014
Pam Hayes
Southport Realty, Inc.
(910) 232-6130
-
I
Seller Co-Listing Agent in 2014
Iris Cavin
Southport Realty, Inc.
Map
Source: Hive MLS
MLS Number: 100378110
APN: 236DH002
- 4164 Cambridge Cove Rd Unit 3
- 4158 Cambridge Cove Cir SE Unit 4
- 4172 Cambridge Cove Cir SE Unit 1
- 4171 Cambridge Cove Cir SE Unit 2
- 4157 Cambridge Cove Cir SE Unit 3
- 4148 S Harbor Cir SE Unit 1
- 5025 Glen Cove Dr
- 5087 Glen Cove Dr
- 5083 Wyncie Wynd
- 5085 Wyncie Wynd
- 4989 Glen Cove Dr
- 5104 Boss Ct SE
- 4979 Montserrat Dr
- 4134 Vanessa Dr Unit 14
- 4524 Fleetwood Dr SE
- 5249 Minnesota Dr SE
- 4251 Anderson Dr SE
- 5114 Elton Dr SE
- 4739 Halyard Rd SE
- 4256 Anderson Dr SE
- 4163 Cambridge Cove Cir SE
- 4163 Cambridge Cove Cir SE Unit 5
- 4163 Cambridge Cove Cir SE Unit 4
- 4163 Cambridge Cove Cir SE Unit 1
- 4163 Cambridge Cove Cir SE Unit 2
- 4163 Cambridge Cove Cir SE Unit 3
- 4165 Cambridge Cove Cir SE Unit 2
- 4165 Cambridge Cove Cir SE Unit 1
- 4167 Cambridge Cove Cir SE Unit 1
- 4164 Cambridge Cove Cir Unit 5
- 4164 Cambridge Cove Cir Unit 4
- 4164 Cambridge Cove Cir Unit 2
- 4164 Cambridge Cove Cir Unit 3
- 4164 Cambridge Cove Cir SE Unit 2
- 4164 Cambridge Cove Cir SE Unit 1
- 4164 Cambridge Cove Cir SE Unit 4
- 4161 Cambridge Cove Rd Unit 2
- 4161 Cambridge Cove Cir SE Unit 3
- 4161 Cambridge Cove Cir SE Unit 2
- 4161 Cambridge Cove Cir SE Unit 1
