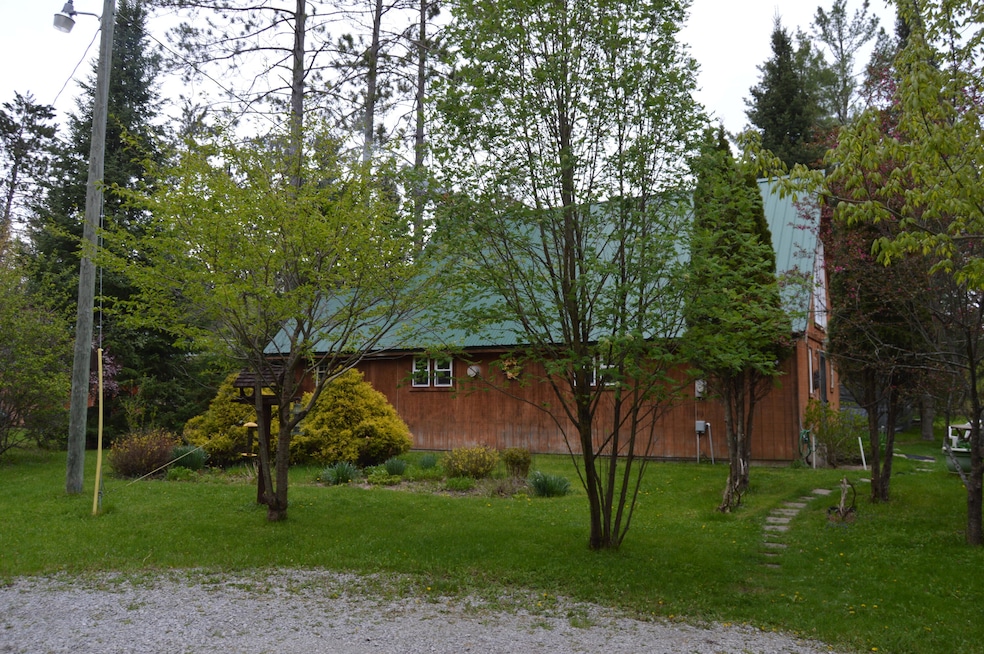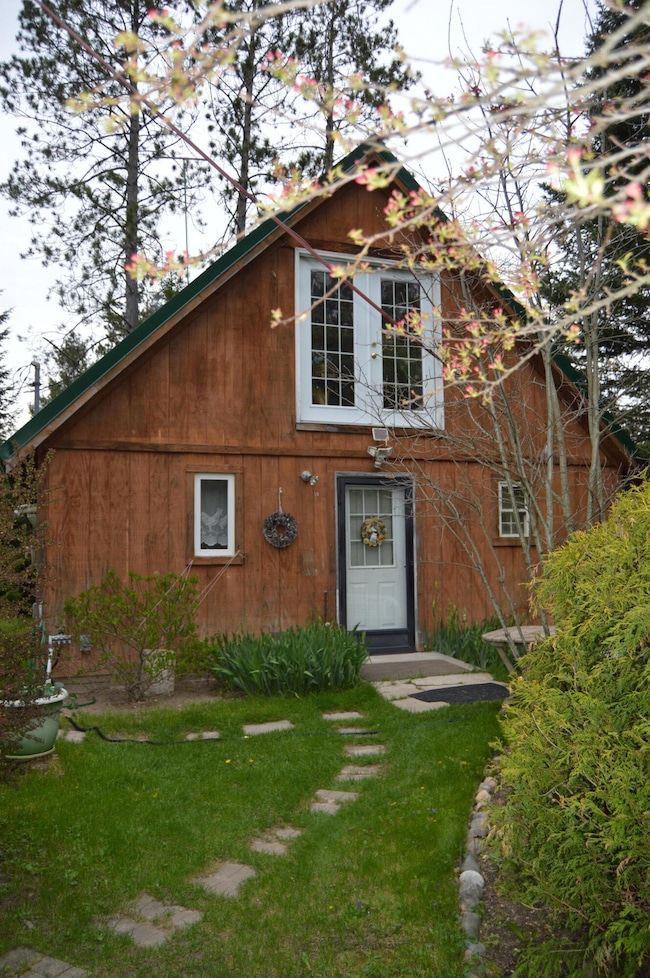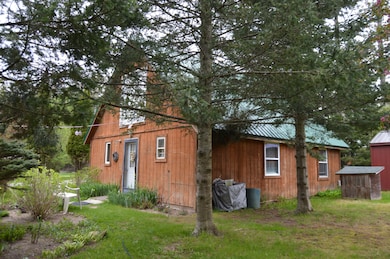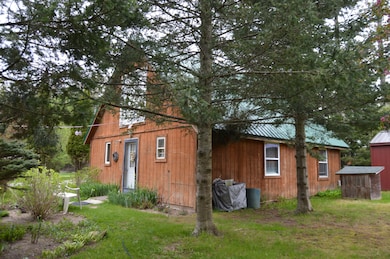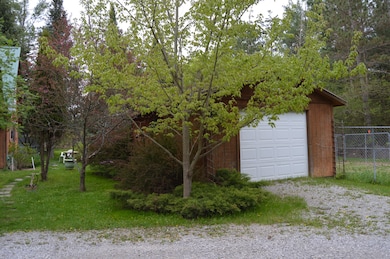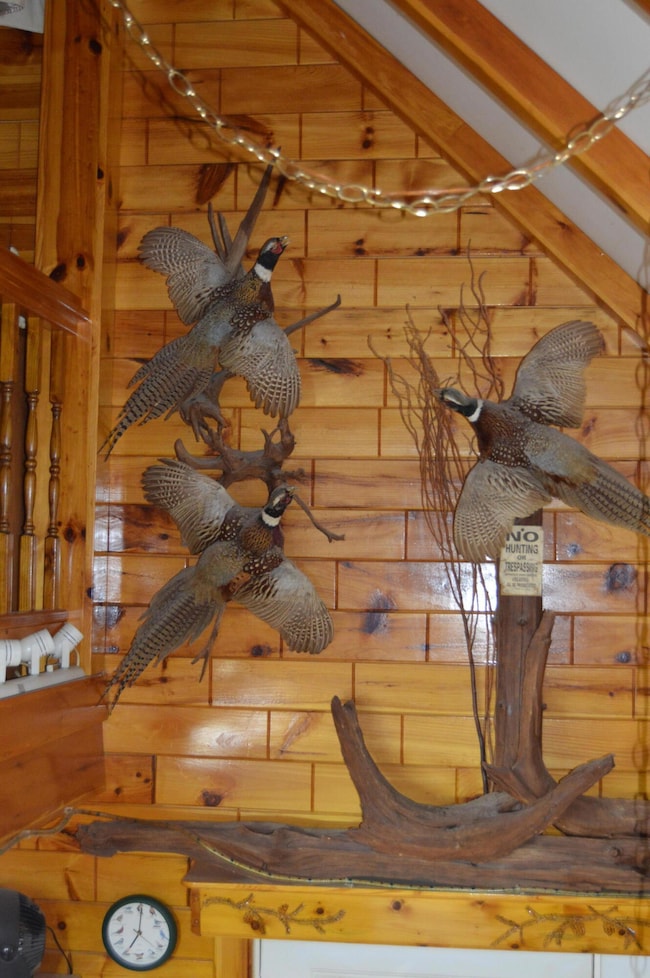
4163 Hanson Rd Lewiston, MI 49756
Estimated payment $884/month
Highlights
- Chalet
- Vaulted Ceiling
- No HOA
- Wood Burning Stove
- Main Floor Bedroom
- First Floor Utility Room
About This Home
Cozy getaway on just under one acre, bordering state land, located between Lewiston and Luzerne. Easy access to ORV and groomed snowmobile trails.
The cozy interior offers lots of beautiful knotty pine, galley kitchen and one bedroom on the main level with ample sleeping are in the upper level loft.
Detached, heated garage and two storage sheds. A well landscaped parcel with fruit trees and flowers everywhere. There is even a fountain next to the fenced in garden area.
Home Details
Home Type
- Single Family
Est. Annual Taxes
- $823
Lot Details
- Lot Dimensions are 134.4 x 247.01
- Dirt Road
- Adjoins Government Land
- Landscaped
- Garden
Home Design
- Chalet
- Slab Foundation
- Frame Construction
- Wood Siding
Interior Spaces
- 1,106 Sq Ft Home
- Vaulted Ceiling
- Ceiling Fan
- Wood Burning Stove
- Living Room
- Dining Room
- First Floor Utility Room
- Laundry on main level
Kitchen
- Oven or Range
- <<microwave>>
Bedrooms and Bathrooms
- 2 Bedrooms
- Main Floor Bedroom
- 1 Full Bathroom
Parking
- 1.5 Car Detached Garage
- Heated Garage
Schools
- Mio Ausable Elementary School
Utilities
- Space Heater
- Well
- Water Heater
- Septic Tank
- Septic System
- TV Antenna
Community Details
- No Home Owners Association
- 27 1 Subdivision
Listing and Financial Details
- Assessor Parcel Number 68-005-027-014-15
- Tax Block 27
Map
Home Values in the Area
Average Home Value in this Area
Tax History
| Year | Tax Paid | Tax Assessment Tax Assessment Total Assessment is a certain percentage of the fair market value that is determined by local assessors to be the total taxable value of land and additions on the property. | Land | Improvement |
|---|---|---|---|---|
| 2024 | $823 | $60,400 | $0 | $0 |
| 2023 | $456 | $54,501 | $0 | $0 |
| 2022 | $452 | $34,500 | $0 | $0 |
| 2021 | $445 | $37,900 | $0 | $0 |
| 2020 | $465 | $29,700 | $0 | $0 |
| 2019 | $68 | $33,000 | $0 | $0 |
| 2018 | $461 | $31,900 | $0 | $0 |
| 2017 | $451 | $31,700 | $0 | $0 |
| 2016 | $11 | $27,400 | $0 | $0 |
| 2014 | $624 | $28,000 | $0 | $0 |
| 2011 | -- | $31,300 | $0 | $0 |
Property History
| Date | Event | Price | Change | Sq Ft Price |
|---|---|---|---|---|
| 06/23/2025 06/23/25 | Price Changed | $147,500 | -1.6% | $133 / Sq Ft |
| 05/21/2025 05/21/25 | For Sale | $149,900 | -- | $136 / Sq Ft |
Similar Homes in the area
Source: Water Wonderland Board of REALTORS®
MLS Number: 201834704
APN: 00502701415
- 881 N Red Oak Rd
- 4097 Sunset Dr
- 4440 W Cherry Creek Rd
- 2925 W Cherry Ln
- 5283 Griffin Rd
- 5626 Smith Rd
- 3557 Penn Rd
- 590 Fleetwater Rd
- 3285 Brown Cabin Rd
- 1235 Club Rd
- 2872 Granger Rd
- Cherry Creek Trail
- Cherry Creek Trail
- Cherry Creek Trail
- Parcel C Cherry Creek Rd
- Parcel B Cherry Creek Rd
- Parcel A Cherry Creek Rd
- 1793 W Kittle Rd
- 3009 Northeast Trail
- 3163 N Red Oak Rd
