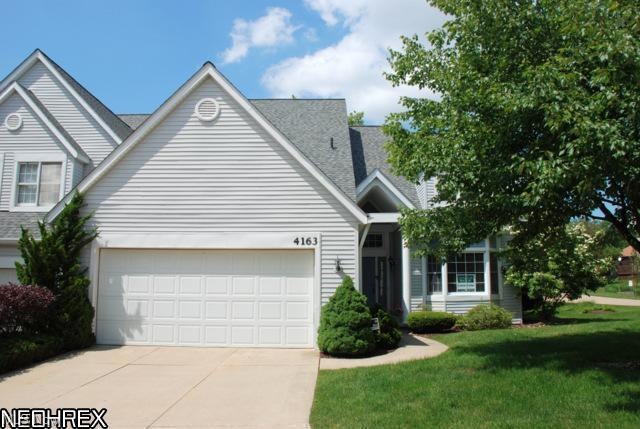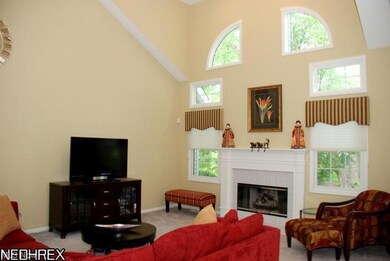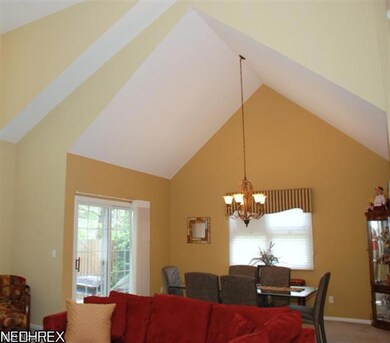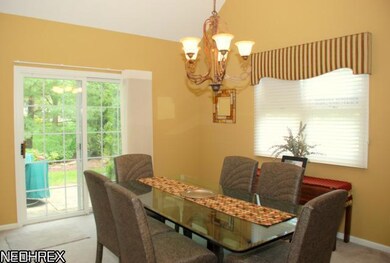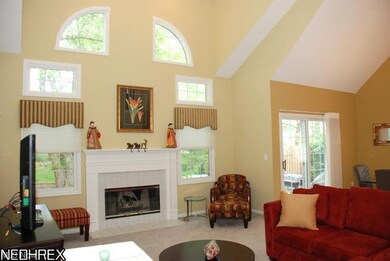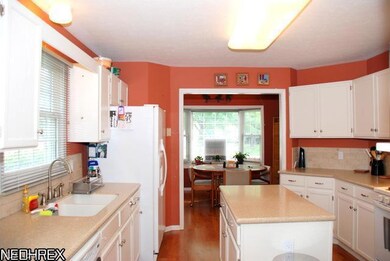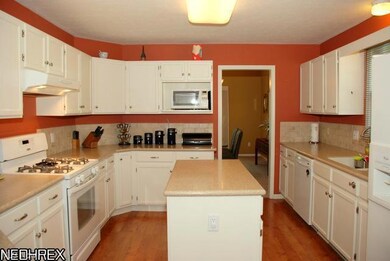
4163 Tomahawk Trace Unit E39F Copley, OH 44321
Highlights
- Spa
- Colonial Architecture
- Corner Lot
- Richfield Elementary School Rated A-
- 1 Fireplace
- 2 Car Direct Access Garage
About This Home
As of September 2018Absolutely home beautiful. Lavish landscape, private grounds and rear patio with gas grill. Interior boasts over 2500 sq ft in move-in condition. Foyer entry, soaring fireplaced great room with loft/office above. First floor master suite with many walk-ins and bath with whirlpool tub. First floor utility room. Chef's kitchen with gas cooking, upscale counters and pantry. Second level has 2 bedrooms with full bath, loft area perfect for office or media room. Outdoor living with pool and tennis courts. This is a real jewel and can offer immediate possession!!
Last Agent to Sell the Property
Barbara Schleider
Deleted Agent License #248126
Property Details
Home Type
- Condominium
Est. Annual Taxes
- $3,903
Year Built
- Built in 1993
Lot Details
- Cul-De-Sac
- South Facing Home
- Sprinkler System
HOA Fees
- $371 Monthly HOA Fees
Home Design
- Colonial Architecture
- Asphalt Roof
- Vinyl Construction Material
Interior Spaces
- 2,529 Sq Ft Home
- 2-Story Property
- 1 Fireplace
- Home Security System
Kitchen
- Built-In Oven
- Range
- Dishwasher
- Disposal
Bedrooms and Bathrooms
- 3 Bedrooms
Basement
- Basement Fills Entire Space Under The House
- Crawl Space
Parking
- 2 Car Direct Access Garage
- Garage Drain
- Garage Door Opener
Outdoor Features
- Spa
- Patio
Utilities
- Forced Air Heating and Cooling System
- Heating System Uses Gas
Listing and Financial Details
- Assessor Parcel Number 1700883
Community Details
Overview
- Association fees include landscaping, property management, recreation, reserve fund, snow removal
- Adena Knolls Community
Recreation
- Community Pool
Security
- Fire and Smoke Detector
Ownership History
Purchase Details
Home Financials for this Owner
Home Financials are based on the most recent Mortgage that was taken out on this home.Purchase Details
Home Financials for this Owner
Home Financials are based on the most recent Mortgage that was taken out on this home.Purchase Details
Home Financials for this Owner
Home Financials are based on the most recent Mortgage that was taken out on this home.Purchase Details
Home Financials for this Owner
Home Financials are based on the most recent Mortgage that was taken out on this home.Purchase Details
Map
Similar Homes in Copley, OH
Home Values in the Area
Average Home Value in this Area
Purchase History
| Date | Type | Sale Price | Title Company |
|---|---|---|---|
| Warranty Deed | $225,000 | None Available | |
| Warranty Deed | $179,800 | American Land Title | |
| Warranty Deed | $189,000 | None Available | |
| Warranty Deed | $180,000 | Attorney | |
| Warranty Deed | $209,000 | Midland Commerce Group |
Mortgage History
| Date | Status | Loan Amount | Loan Type |
|---|---|---|---|
| Previous Owner | $160,650 | New Conventional | |
| Previous Owner | $144,000 | Purchase Money Mortgage |
Property History
| Date | Event | Price | Change | Sq Ft Price |
|---|---|---|---|---|
| 09/21/2018 09/21/18 | Sold | $225,000 | -6.2% | $89 / Sq Ft |
| 09/07/2018 09/07/18 | Pending | -- | -- | -- |
| 08/31/2018 08/31/18 | Price Changed | $239,900 | -3.6% | $95 / Sq Ft |
| 08/22/2018 08/22/18 | For Sale | $248,900 | +38.4% | $98 / Sq Ft |
| 04/30/2018 04/30/18 | Sold | $179,800 | -2.8% | $71 / Sq Ft |
| 04/16/2018 04/16/18 | Pending | -- | -- | -- |
| 04/12/2018 04/12/18 | For Sale | $185,000 | -2.1% | $73 / Sq Ft |
| 09/19/2013 09/19/13 | Sold | $189,000 | -4.0% | $75 / Sq Ft |
| 08/17/2013 08/17/13 | Pending | -- | -- | -- |
| 06/17/2013 06/17/13 | For Sale | $196,900 | -- | $78 / Sq Ft |
Tax History
| Year | Tax Paid | Tax Assessment Tax Assessment Total Assessment is a certain percentage of the fair market value that is determined by local assessors to be the total taxable value of land and additions on the property. | Land | Improvement |
|---|---|---|---|---|
| 2025 | $5,062 | $89,257 | $11,046 | $78,211 |
| 2024 | $5,062 | $89,257 | $11,046 | $78,211 |
| 2023 | $5,062 | $89,257 | $11,046 | $78,211 |
| 2022 | $4,629 | $70,007 | $8,631 | $61,376 |
| 2021 | $4,481 | $70,007 | $8,631 | $61,376 |
| 2020 | $4,371 | $70,010 | $8,630 | $61,380 |
| 2019 | $4,500 | $67,410 | $8,540 | $58,870 |
| 2018 | $4,306 | $67,410 | $8,540 | $58,870 |
| 2017 | $3,980 | $67,410 | $8,540 | $58,870 |
| 2016 | $4,125 | $62,170 | $8,540 | $53,630 |
| 2015 | $3,980 | $62,170 | $8,540 | $53,630 |
| 2014 | $3,942 | $62,170 | $8,540 | $53,630 |
| 2013 | $3,895 | $62,840 | $8,540 | $54,300 |
Source: MLS Now
MLS Number: 3418594
APN: 17-00883
- 522 Robinwood Ln Unit H
- 118 Lethbridge Cir
- 282 Hollythorn Dr
- 81 Rotili Ln
- 4339 Sierra Dr
- 494 Arbor Ln
- V/L 4655 Medina Rd
- 523 Arbor Ln
- 443 S Hametown Rd
- 4212 Castle Ridge
- 414 Kings Ct
- 3719 Overlook Ct
- 93 N Hametown Rd
- 304 Arboretum Ct
- 4590 Rockridge Way
- 218 Treetop Spur
- 4474 Litchfield Dr
- 4012 Stonebridge Blvd
- 274 Elm Ln
- 4572 Litchfield Dr
