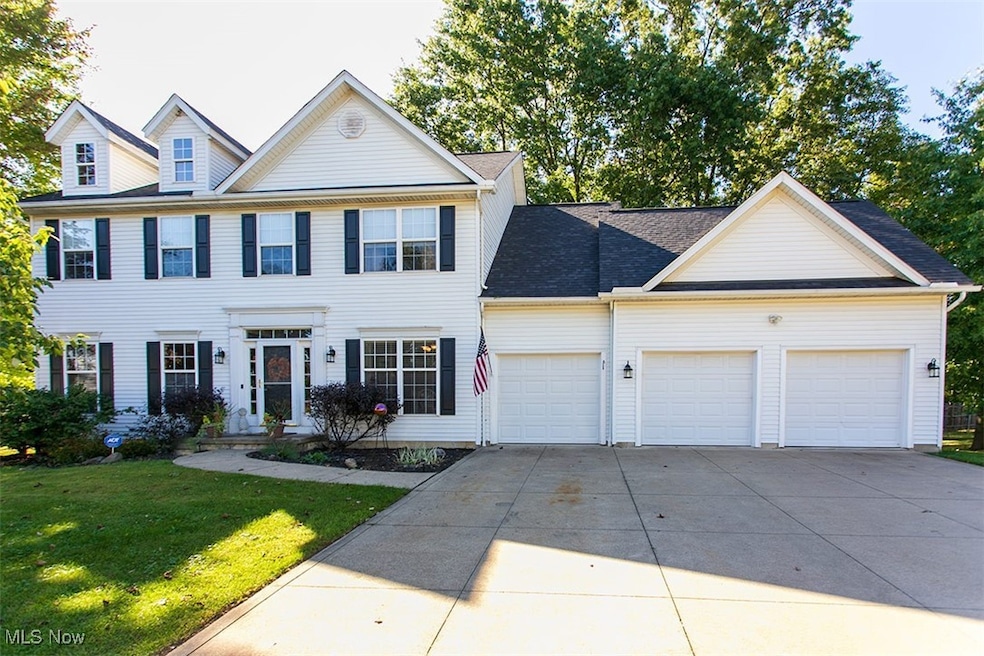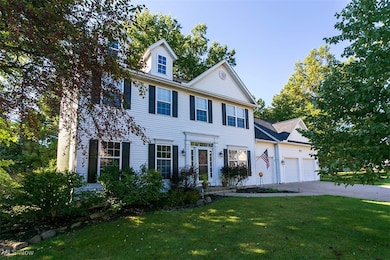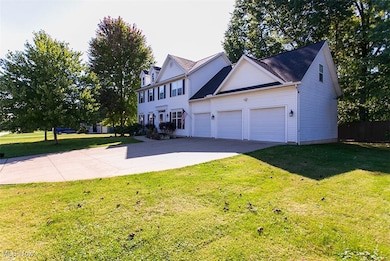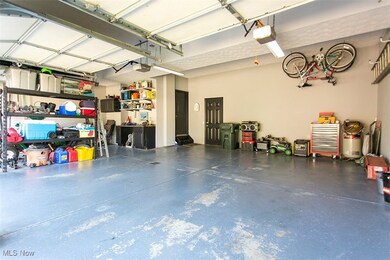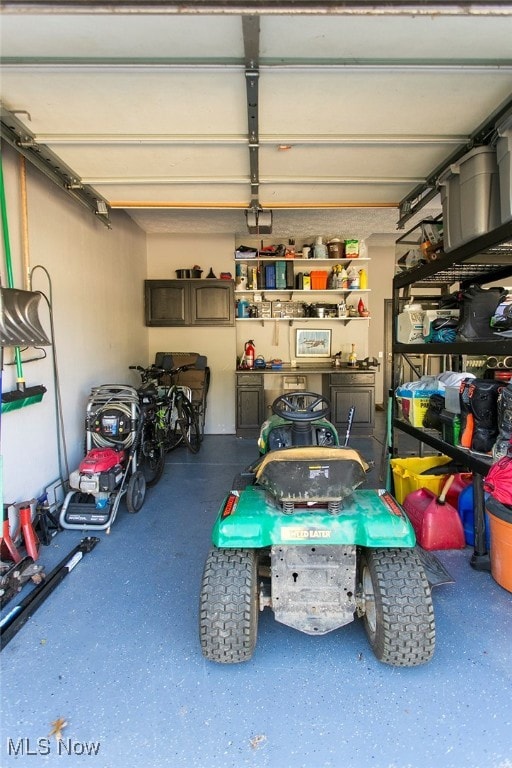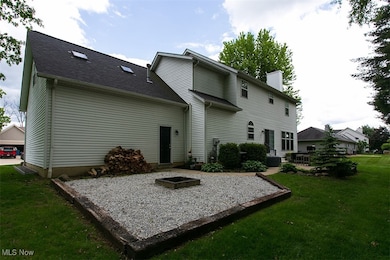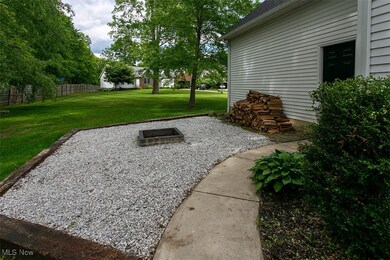
4164 Belleau Woods Cir Uniontown, OH 44685
Estimated payment $2,729/month
Highlights
- Popular Property
- Colonial Architecture
- Patio
- Green Intermediate Elementary School Rated A-
- No HOA
- Forced Air Heating and Cooling System
About This Home
Beautiful 4 bedroom, 3 car garage, well-maintained home located in Green Schools. This home is located on a quiet, dead end, cul-de-sac street with lovely mature landscaping and loads of curb appeal. Walk through the front door to 9' ceilings & a welcoming foyer w/closet and open floor plan. The formal dining room has crown molding, trayed ceiling, and new light cream/oak color flooring. First floor laundry from the garage entrance has a utility sink, larger closet, & a 5x5 half bathroom. Delightful open kitchen with plenty of workspace, island, and open to a large family room. The family room has new carpet. The master bedroom has a vaulted ceiling, dressing area, and large walk-in closet. There is also an 11x22 bonus room off the master bedroom for many uses. Updated master bathroom with linen closet, soaking tub, glass shower, double sinks, sky light, & new flooring. Large updated main bathroom. Crown molding in living room, foyer, and dining room. All the window treatments are included in listing. Beautiful patio & a fire pit off kitchen eating area. New carpet upstairs and in hallway also.
Listing Agent
Keller Williams Legacy Group Realty Brokerage Email: Krpavlis@gmail.com 330-327-1506 License #367251 Listed on: 05/30/2025

Co-Listing Agent
Keller Williams Legacy Group Realty Brokerage Email: Krpavlis@gmail.com 330-327-1506 License #2013001988
Home Details
Home Type
- Single Family
Est. Annual Taxes
- $5,804
Year Built
- Built in 2000
Parking
- 3 Car Garage
- Front Facing Garage
- Garage Door Opener
- Driveway
Home Design
- Colonial Architecture
- Traditional Architecture
- Patio Home
- Asphalt Roof
- Vinyl Siding
- Concrete Perimeter Foundation
Interior Spaces
- 2,597 Sq Ft Home
- 2-Story Property
- Wood Burning Fireplace
- Gas Fireplace
- Basement Fills Entire Space Under The House
Kitchen
- Range
- Microwave
- Dishwasher
- Disposal
Bedrooms and Bathrooms
- 4 Bedrooms
- 2.5 Bathrooms
Utilities
- Forced Air Heating and Cooling System
- Heating System Uses Gas
Additional Features
- Patio
- 0.31 Acre Lot
Community Details
- No Home Owners Association
- Belleau Woods Subdivision
Listing and Financial Details
- Assessor Parcel Number 2813374
Map
Home Values in the Area
Average Home Value in this Area
Tax History
| Year | Tax Paid | Tax Assessment Tax Assessment Total Assessment is a certain percentage of the fair market value that is determined by local assessors to be the total taxable value of land and additions on the property. | Land | Improvement |
|---|---|---|---|---|
| 2025 | $5,759 | $121,423 | $18,449 | $102,974 |
| 2024 | $5,759 | $121,423 | $18,449 | $102,974 |
| 2023 | $5,759 | $121,423 | $18,449 | $102,974 |
| 2022 | $4,726 | $89,282 | $13,566 | $75,716 |
| 2021 | $4,433 | $89,282 | $13,566 | $75,716 |
| 2020 | $4,349 | $89,290 | $13,570 | $75,720 |
| 2019 | $3,938 | $75,630 | $17,640 | $57,990 |
| 2018 | $4,025 | $75,630 | $17,640 | $57,990 |
| 2017 | $3,772 | $75,630 | $17,640 | $57,990 |
| 2016 | $3,754 | $66,480 | $17,640 | $48,840 |
| 2015 | $3,772 | $66,480 | $17,640 | $48,840 |
| 2014 | $3,748 | $66,480 | $17,640 | $48,840 |
| 2013 | $3,656 | $64,410 | $17,640 | $46,770 |
Property History
| Date | Event | Price | Change | Sq Ft Price |
|---|---|---|---|---|
| 05/30/2025 05/30/25 | For Sale | $399,900 | -- | $154 / Sq Ft |
Purchase History
| Date | Type | Sale Price | Title Company |
|---|---|---|---|
| Survivorship Deed | $225,000 | Multiple | |
| Survivorship Deed | $200,000 | Reliable Title Services | |
| Warranty Deed | $39,500 | Reliable Title Services |
Mortgage History
| Date | Status | Loan Amount | Loan Type |
|---|---|---|---|
| Open | $145,000 | Credit Line Revolving | |
| Closed | $152,500 | New Conventional | |
| Closed | $42,000 | Credit Line Revolving | |
| Closed | $175,000 | Purchase Money Mortgage | |
| Closed | $150,000 | No Value Available |
Similar Homes in Uniontown, OH
Source: MLS Now
MLS Number: 5125893
APN: 28-13374
- 4280 Slaughter Rd
- 4011 Highpoint Dr
- 4060 Plum Wood Way
- 3991 Crest View Dr
- 3943 Crest View Dr
- 3978 Crest View Dr
- 3813 Jacobs Ln
- 3794 Golden Wood Way
- 3813 Golden Wood Way
- 3829 Jacobs Ln
- 1999 Hemlock Ct
- 3815 Jacobs Ln
- 4309 Evergreen Ct Unit 65
- 4328 Evergreen Ct Unit 52
- 4313 Evergreen Ct Unit 66
- 4301 Evergreen Ct Unit 63
- 4324 Evergreen Ct Unit 53
- 4317 Evergreen Ct Unit 67
- 4305 Evergreen Ct Unit 64
- 4451 Dogwood Ct Unit 31
