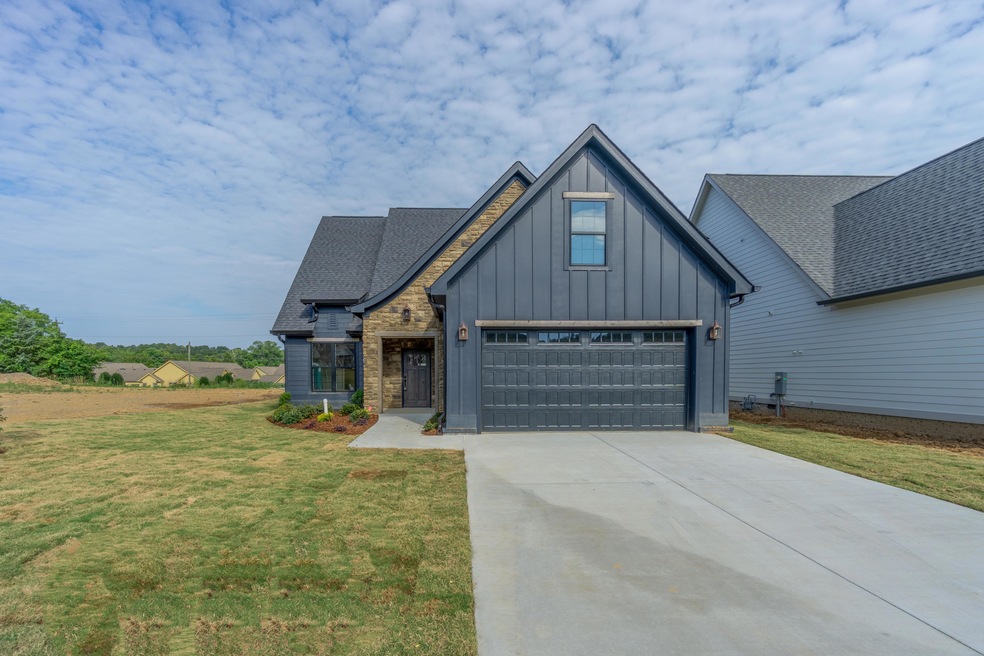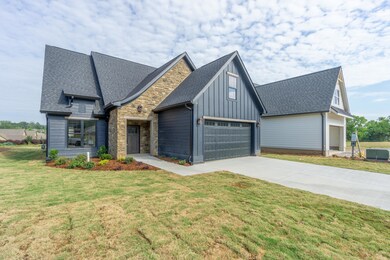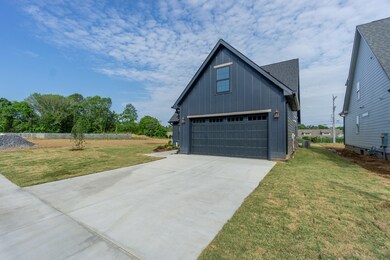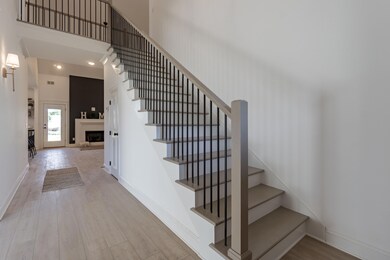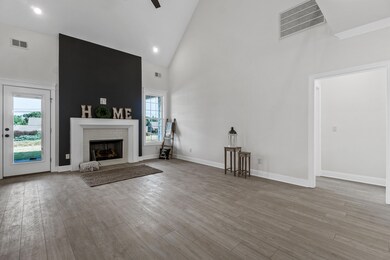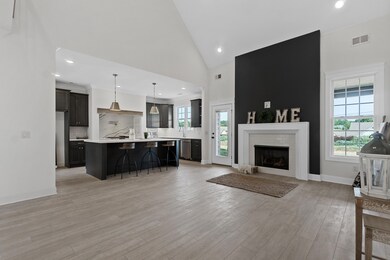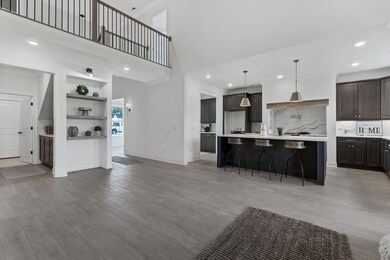
$325,000
- 3 Beds
- 2 Baths
- 1,908 Sq Ft
- 9722 Owl Nest Rd
- Ooltewah, TN
Welcome home to this charming, fully-remodeled 3 bedroom, 2 bathroom home on one acre in Collegedale! Situated off Tucker Road, this home boasts privacy & convenience. Step inside to brand new LVP flooring throughout. The spacious open-concept design welcomes you into the bright, airy kitchen with new cabinets & countertops plus stainless steel appliances. Custom built-ins frame a cozy fireplace
Wendy Dixon Keller Williams Realty
