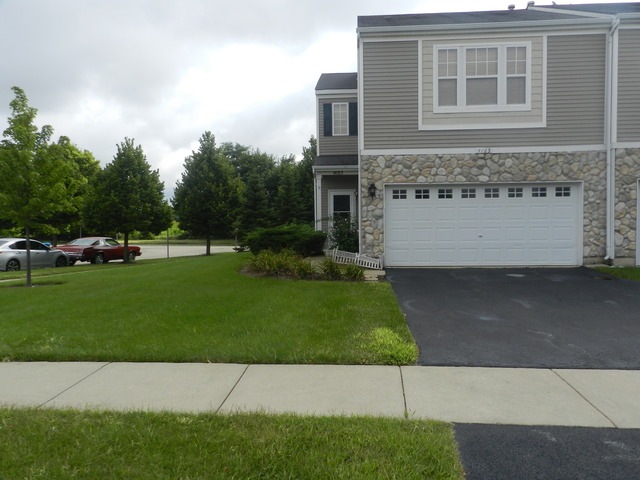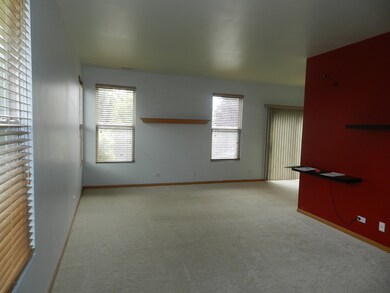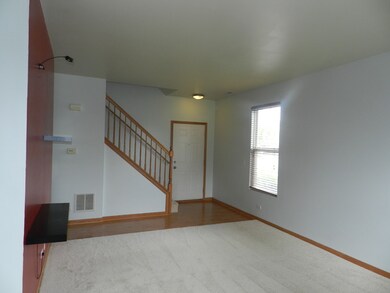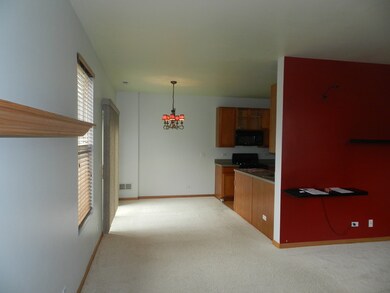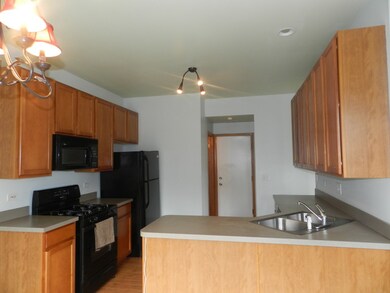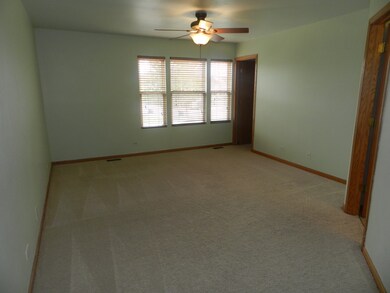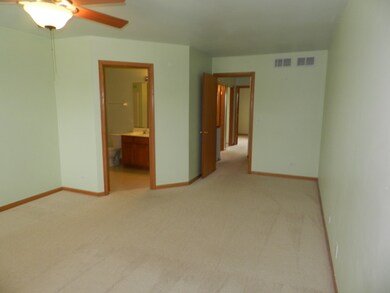
4165 Blackstone Dr Aurora, IL 60504
Far East NeighborhoodHighlights
- Attached Garage
- Gombert Elementary School Rated A
- Forced Air Heating and Cooling System
About This Home
As of November 2016GORGEOUS Townhouse with nice finishes throughout! Spacious and bright end unit. This unit boasts 3 BR,2.1 baths & attached 2 car garage.Newer carpet (2015),paint (2015) and Water Heater (2015). This wonderful home also features a Large Master Bedroom with a private bath and large walk-in-closet. Bedroom 2 is oversized and with a walk-in-closet. Convenient second floor laundry. Located in Distric 204. Great location for park,train,shopping,restaurants. It is all here, move in ready.
Last Agent to Sell the Property
Achieve Real Estate Group Inc License #475127432 Listed on: 08/27/2016
Townhouse Details
Home Type
- Townhome
Est. Annual Taxes
- $6,554
Year Built
- 2002
HOA Fees
- $150 per month
Parking
- Attached Garage
- Parking Included in Price
Home Design
- Brick Exterior Construction
- Aluminum Siding
Kitchen
- Oven or Range
- Microwave
- Dishwasher
- Disposal
Bedrooms and Bathrooms
- Primary Bathroom is a Full Bathroom
- Dual Sinks
Laundry
- Laundry on upper level
- Dryer
- Washer
Utilities
- Forced Air Heating and Cooling System
- Heating System Uses Gas
- Lake Michigan Water
Ownership History
Purchase Details
Purchase Details
Home Financials for this Owner
Home Financials are based on the most recent Mortgage that was taken out on this home.Purchase Details
Home Financials for this Owner
Home Financials are based on the most recent Mortgage that was taken out on this home.Purchase Details
Home Financials for this Owner
Home Financials are based on the most recent Mortgage that was taken out on this home.Similar Home in Aurora, IL
Home Values in the Area
Average Home Value in this Area
Purchase History
| Date | Type | Sale Price | Title Company |
|---|---|---|---|
| Warranty Deed | -- | None Listed On Document | |
| Warranty Deed | $186,500 | Attorney | |
| Warranty Deed | $199,500 | Chicago Title Insurance Comp | |
| Warranty Deed | $171,500 | -- |
Mortgage History
| Date | Status | Loan Amount | Loan Type |
|---|---|---|---|
| Previous Owner | $140,000 | New Conventional | |
| Previous Owner | $139,000 | New Conventional | |
| Previous Owner | $149,200 | New Conventional | |
| Previous Owner | $179,150 | Purchase Money Mortgage | |
| Previous Owner | $40,000 | Credit Line Revolving | |
| Previous Owner | $136,894 | No Value Available | |
| Closed | $25,667 | No Value Available |
Property History
| Date | Event | Price | Change | Sq Ft Price |
|---|---|---|---|---|
| 02/01/2017 02/01/17 | Rented | $1,550 | -3.1% | -- |
| 01/10/2017 01/10/17 | Under Contract | -- | -- | -- |
| 12/10/2016 12/10/16 | Price Changed | $1,600 | 0.0% | $1 / Sq Ft |
| 11/28/2016 11/28/16 | Sold | $186,500 | 0.0% | $118 / Sq Ft |
| 11/28/2016 11/28/16 | For Rent | $1,650 | 0.0% | -- |
| 10/31/2016 10/31/16 | Pending | -- | -- | -- |
| 09/26/2016 09/26/16 | Price Changed | $192,000 | -1.3% | $122 / Sq Ft |
| 08/27/2016 08/27/16 | For Sale | $194,500 | -- | $123 / Sq Ft |
Tax History Compared to Growth
Tax History
| Year | Tax Paid | Tax Assessment Tax Assessment Total Assessment is a certain percentage of the fair market value that is determined by local assessors to be the total taxable value of land and additions on the property. | Land | Improvement |
|---|---|---|---|---|
| 2023 | $6,554 | $80,650 | $20,000 | $60,650 |
| 2022 | $6,020 | $71,790 | $17,660 | $54,130 |
| 2021 | $5,873 | $69,230 | $17,030 | $52,200 |
| 2020 | $5,945 | $69,230 | $17,030 | $52,200 |
| 2019 | $5,753 | $65,850 | $16,200 | $49,650 |
| 2018 | $5,052 | $57,200 | $14,270 | $42,930 |
| 2017 | $4,979 | $55,260 | $13,790 | $41,470 |
| 2016 | $4,349 | $53,030 | $13,230 | $39,800 |
| 2015 | $4,290 | $50,350 | $12,560 | $37,790 |
| 2014 | $4,513 | $51,300 | $12,580 | $38,720 |
| 2013 | $4,469 | $51,660 | $12,670 | $38,990 |
Agents Affiliated with this Home
-
S
Seller's Agent in 2017
Shawn Kalsi
S K Realty LLC
(630) 805-1718
1 in this area
8 Total Sales
-

Seller's Agent in 2016
Mohan Sebastian
Achieve Real Estate Group Inc
(847) 331-1123
98 Total Sales
Map
Source: Midwest Real Estate Data (MRED)
MLS Number: MRD09327658
APN: 07-28-309-001
- 4029 Boulder Ct Unit 2
- 4118 Calder Ln
- 855 Finley Dr
- 458 Watercress Dr
- 4138 Irving Rd
- 875 Finley Dr
- 501 Watercress Dr
- 515 Watercress Dr
- 4141 Winslow Ct
- 4116 Chelsea Manor Cir
- 4507 Chelsea Manor Cir
- 4513 Chelsea Manor Cir
- 4515 Chelsea Manor Cir
- 4517 Chelsea Manor Cir
- 4511 Chelsea Manor Cir
- 4326 Chelsea Manor Cir
- 961 Teasel Ln
- 1024 Lakestone Ln
- 4318 Chelsea Manor Cir
- 4320 Chelsea Manor Cir
