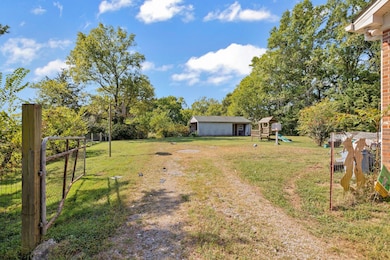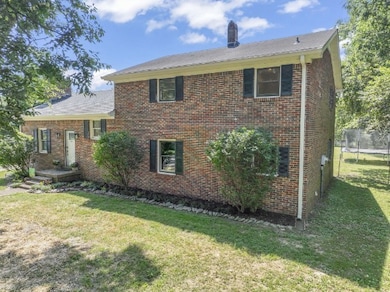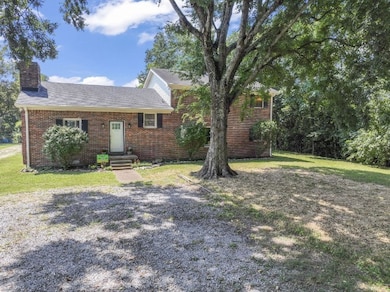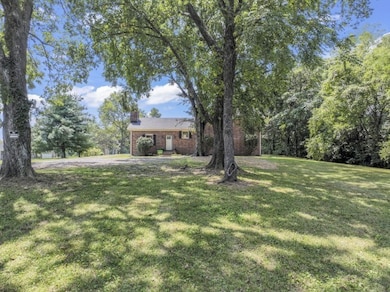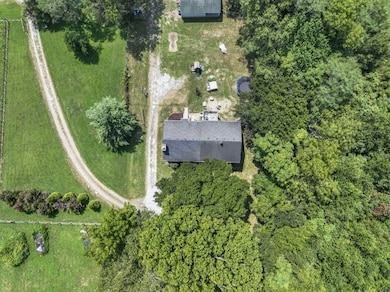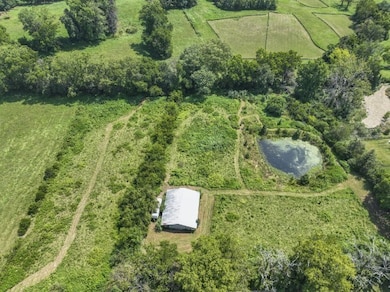4165 Clovercroft Rd Franklin, TN 37067
Triune Area NeighborhoodEstimated payment $5,347/month
Highlights
- Barn
- 6.86 Acre Lot
- Wood Flooring
- Trinity Elementary School Rated A
- Deck
- High Ceiling
About This Home
New price! Motivated seller! Fabulous location offers privacy on almost 7 acres, yet close proximity to interstate access and so much more * Publix grocery is 5 minutes away * Just 10 minutes to Cool Springs restaurants and retail shopping * 15 minutes to downtown Historic Franklin * Original structure was built in 1950 with addition in 1979 * Extensive renovations in 2018 * Sunken living room with a beamed ceiling and the fireplace is flanked by bookcases on both sides * Dining room has a large picture window overlooking the rear yard * Stainless steel appliances * Engineered hardwood flooring in the living room, dining room and kitchen * Big bedrooms * Crown molding in several rooms * Over-sized laundry room * Being sold in "as-is" condition * Prime property to renovate or build new * Could raise animals or have a mini-farm * Two additional structures and a pond provide multiple use options * One side of the roof is about six and one-half years old and the other side of the roof is about eight and one-half years old * Septic system was serviced in 2024 * Septic tank and field lines are in the front and side yards * Plenty of room to add a pool * Irregular-shaped lot * Need 24 hours notice to show * Please do not go on the driveway or property without a confirmed appointment * See media section for additional information * See mls #2564939 for additional photos
Listing Agent
Zeitlin Sotheby's International Realty Brokerage Phone: 6153003617 License #258063 Listed on: 09/22/2025

Home Details
Home Type
- Single Family
Est. Annual Taxes
- $2,058
Year Built
- Built in 1950
Lot Details
- 6.86 Acre Lot
- Back Yard Fenced
- Lot Has A Rolling Slope
Home Design
- Split Level Home
- Brick Exterior Construction
- Shingle Roof
Interior Spaces
- 2,474 Sq Ft Home
- 2-Story Property
- Bookcases
- Crown Molding
- High Ceiling
- Ceiling Fan
- Gas Fireplace
- Great Room
- Living Room with Fireplace
- Home Office
- Utility Room
- Crawl Space
- Property Views
Kitchen
- Dishwasher
- Stainless Steel Appliances
Flooring
- Wood
- Carpet
- Tile
Bedrooms and Bathrooms
- 3 Bedrooms | 1 Main Level Bedroom
- 2 Full Bathrooms
Laundry
- Laundry Room
- Washer and Electric Dryer Hookup
Parking
- 6 Open Parking Spaces
- 8 Parking Spaces
- 2 Carport Spaces
- Gravel Driveway
Schools
- Trinity Elementary School
- Fred J Page Middle School
- Fred J Page High School
Utilities
- Central Heating and Cooling System
- Septic Tank
Additional Features
- Deck
- Barn
Community Details
- No Home Owners Association
Listing and Financial Details
- Assessor Parcel Number 094080 04400 00014080
Map
Home Values in the Area
Average Home Value in this Area
Tax History
| Year | Tax Paid | Tax Assessment Tax Assessment Total Assessment is a certain percentage of the fair market value that is determined by local assessors to be the total taxable value of land and additions on the property. | Land | Improvement |
|---|---|---|---|---|
| 2025 | $2,058 | $201,925 | $158,500 | $43,425 |
| 2024 | $2,058 | $109,450 | $71,325 | $38,125 |
| 2023 | $2,058 | $109,450 | $71,325 | $38,125 |
| 2022 | $2,058 | $109,450 | $71,325 | $38,125 |
| 2021 | $2,058 | $109,450 | $71,325 | $38,125 |
| 2020 | $1,960 | $88,300 | $47,550 | $40,750 |
| 2019 | $1,960 | $88,300 | $47,550 | $40,750 |
| 2018 | $1,898 | $88,300 | $47,550 | $40,750 |
| 2017 | $1,898 | $88,300 | $47,550 | $40,750 |
| 2016 | $0 | $88,300 | $47,550 | $40,750 |
| 2015 | -- | $71,075 | $36,575 | $34,500 |
| 2014 | -- | $71,075 | $36,575 | $34,500 |
Property History
| Date | Event | Price | List to Sale | Price per Sq Ft |
|---|---|---|---|---|
| 11/03/2025 11/03/25 | Price Changed | $980,000 | -2.0% | $396 / Sq Ft |
| 09/22/2025 09/22/25 | For Sale | $1,000,000 | -- | $404 / Sq Ft |
Purchase History
| Date | Type | Sale Price | Title Company |
|---|---|---|---|
| Quit Claim Deed | -- | None Listed On Document | |
| Quit Claim Deed | -- | None Listed On Document | |
| Quit Claim Deed | -- | -- |
Source: Realtracs
MLS Number: 3000434
APN: 080-044.00
- 1055 Amelia Park Dr
- 1820 Lanceford Ct
- 1074 Amelia Park Dr
- 1607 Sand Dollar Ct
- 2000 Nolencrest Way
- 1132 Amelia Park Dr
- 4160 Clovercroft Rd
- 6060 Lookaway Cir
- 6001 Poplar Farms Dr
- 5043 Poplar Farms Dr
- 5037 Poplar Farms Dr
- 5031 Poplar Farms Dr
- 5025 Poplar Farms Dr
- 5019 Poplar Farms Dr
- 0122 Tbd
- 7025 Chardon St
- 5013 Brightwood Ct
- 4025 Poplar Farms Dr
- Marion Plan at Poplar Farms
- Easton Plan at Poplar Farms
- 1038 Amelia Park Dr
- 1719 Biscayne Dr
- 1350 Fairbanks St
- 1132 Amelia Park Dr
- 1162 Amelia Park Dr
- 1322 Tilton Dr
- 1731 Players Mill Rd
- 1530 Liberty Pike
- 3013 Westerly Dr
- 209 Watson View Dr
- 513 Barrington Dr
- 208 Pennystone Cir Unit 208
- 1235 Park Run Dr
- 1235 Park Run Dr Unit 1235 Park Run
- 3544 Barnsley Ln
- 1140 French Town Ln
- 6013 Blackwell Ln
- 1001 Midwood
- 1026 October Park Way
- 1026 October Park Way

