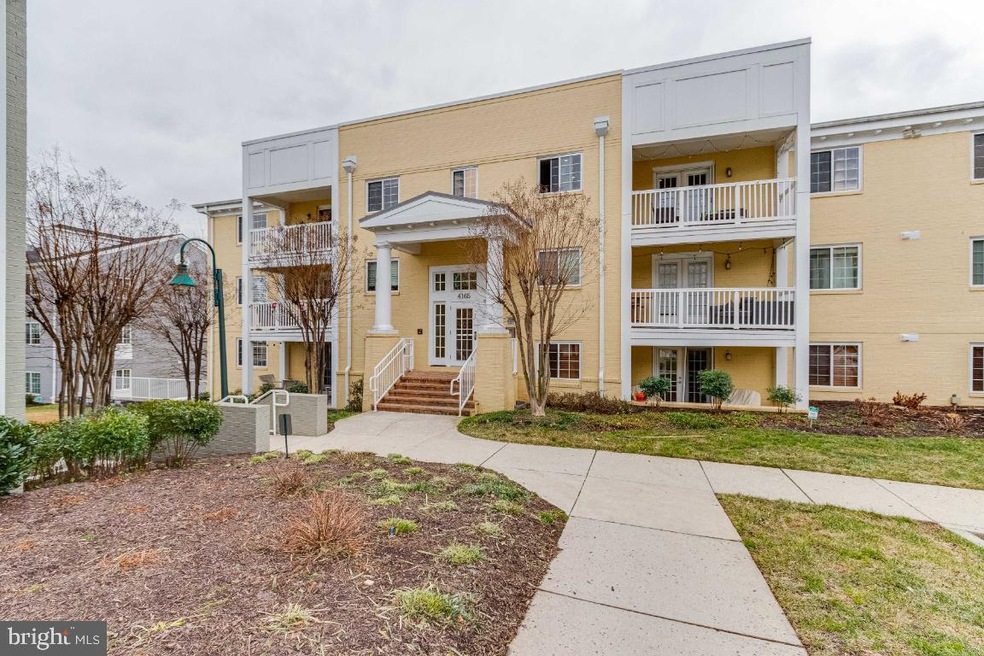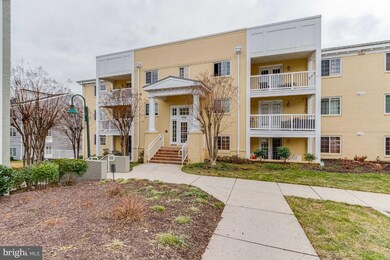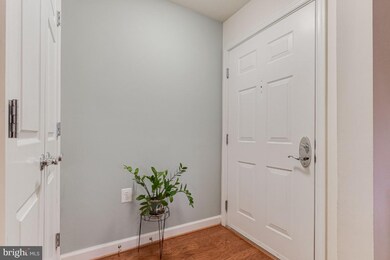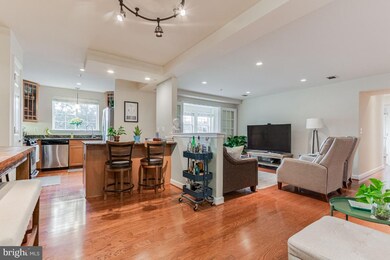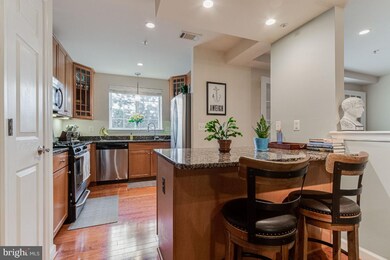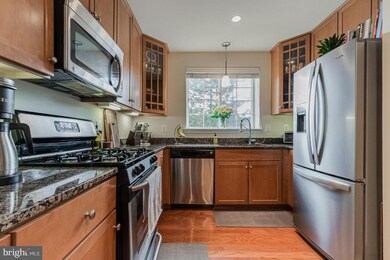
4165 S Four Mile Run Dr Unit 103 Arlington, VA 22204
Douglas Park NeighborhoodEstimated Value: $495,000 - $576,000
Highlights
- Fitness Center
- Penthouse
- Wood Flooring
- Thomas Jefferson Middle School Rated A-
- Traditional Architecture
- 4-minute walk to Barcroft Park
About This Home
As of February 2021Gorgeous, light filled 2bed, 2bath w sunroom comes w/ amenities (concierge, pool, gym, club house & free shuttle to metro). Gourmet kit w/ granite & SS appliances, New LG fridge, opens to living rm w hardwood floors and recessed lighting Newer full size washer/dryer! Steps to the pool, and fitness center at West Villages. Very close to the dog park and restaurants at Shirlington! Bike or walk on the WO&D trail. Shuttle to the Pentagon and catch the Metro (Yellow & Blue lines)
Last Agent to Sell the Property
Century 21 Redwood Realty License #0225203214 Listed on: 01/27/2021

Property Details
Home Type
- Condominium
Est. Annual Taxes
- $4,131
Year Built
- Built in 1966
HOA Fees
- $457 Monthly HOA Fees
Parking
- Off-Street Parking
Home Design
- Penthouse
- Traditional Architecture
Interior Spaces
- 1,135 Sq Ft Home
- Property has 1 Level
- Wood Flooring
- Electric Dryer
Kitchen
- Built-In Range
- Built-In Microwave
- Ice Maker
- Dishwasher
- Disposal
Bedrooms and Bathrooms
- 2 Main Level Bedrooms
- 2 Full Bathrooms
Utilities
- Forced Air Heating System
- Heat Pump System
- Back Up Electric Heat Pump System
- Electric Water Heater
Listing and Financial Details
- Assessor Parcel Number 27-007-473
Community Details
Overview
- Association fees include gas, management, pool(s), reserve funds, road maintenance, sewer, water, trash
- Low-Rise Condominium
- West Vilagae Of Shirlington Condos, Phone Number (703) 271-5488
- West Village Of Shirlington Community
- West Village Of Shirlington Subdivision
- Property Manager
Amenities
- Meeting Room
- Party Room
- Recreation Room
Recreation
- Fitness Center
- Community Pool
Pet Policy
- Dogs and Cats Allowed
Ownership History
Purchase Details
Home Financials for this Owner
Home Financials are based on the most recent Mortgage that was taken out on this home.Purchase Details
Home Financials for this Owner
Home Financials are based on the most recent Mortgage that was taken out on this home.Purchase Details
Home Financials for this Owner
Home Financials are based on the most recent Mortgage that was taken out on this home.Similar Homes in Arlington, VA
Home Values in the Area
Average Home Value in this Area
Purchase History
| Date | Buyer | Sale Price | Title Company |
|---|---|---|---|
| Bougebrayel Tania | $475,000 | Old Republic National Title | |
| Herring Jill N | $400,000 | Stewart Title | |
| Volz Carl W | $335,000 | -- |
Mortgage History
| Date | Status | Borrower | Loan Amount |
|---|---|---|---|
| Open | Bougebrayel Tania | $451,250 | |
| Previous Owner | Herring Jill N | $406,590 | |
| Previous Owner | Herring Jill N | $408,600 | |
| Previous Owner | Volz Carl W | $70,000 | |
| Previous Owner | Volz Carl W | $314,687 | |
| Previous Owner | Volz Carl W | $337,335 | |
| Previous Owner | Volz Carl W | $332,361 |
Property History
| Date | Event | Price | Change | Sq Ft Price |
|---|---|---|---|---|
| 02/12/2021 02/12/21 | Sold | $475,000 | +3.5% | $419 / Sq Ft |
| 01/31/2021 01/31/21 | Pending | -- | -- | -- |
| 01/27/2021 01/27/21 | For Sale | $459,000 | +14.8% | $404 / Sq Ft |
| 09/17/2018 09/17/18 | Sold | $400,000 | 0.0% | $352 / Sq Ft |
| 08/18/2018 08/18/18 | Pending | -- | -- | -- |
| 08/16/2018 08/16/18 | For Sale | $400,000 | -- | $352 / Sq Ft |
Tax History Compared to Growth
Tax History
| Year | Tax Paid | Tax Assessment Tax Assessment Total Assessment is a certain percentage of the fair market value that is determined by local assessors to be the total taxable value of land and additions on the property. | Land | Improvement |
|---|---|---|---|---|
| 2025 | $5,173 | $500,800 | $87,400 | $413,400 |
| 2024 | $4,821 | $466,700 | $87,400 | $379,300 |
| 2023 | $4,694 | $455,700 | $87,400 | $368,300 |
| 2022 | $4,445 | $431,600 | $87,400 | $344,200 |
| 2021 | $4,342 | $421,600 | $87,400 | $334,200 |
| 2020 | $4,132 | $402,700 | $45,400 | $357,300 |
| 2019 | $3,941 | $384,100 | $45,400 | $338,700 |
| 2018 | $3,798 | $377,500 | $45,400 | $332,100 |
| 2017 | $3,798 | $377,500 | $45,400 | $332,100 |
| 2016 | $3,677 | $371,000 | $45,400 | $325,600 |
| 2015 | $3,631 | $364,600 | $45,400 | $319,200 |
| 2014 | $3,509 | $352,300 | $45,400 | $306,900 |
Agents Affiliated with this Home
-
Gary Hughes

Seller's Agent in 2021
Gary Hughes
Century 21 Redwood Realty
(703) 939-0668
3 in this area
68 Total Sales
-
Keri Shull

Buyer's Agent in 2021
Keri Shull
EXP Realty, LLC
(703) 947-0991
11 in this area
2,756 Total Sales
-
Ann Wilson

Seller's Agent in 2018
Ann Wilson
Century 21 New Millennium
(703) 328-0532
1 in this area
112 Total Sales
-
Carole Pearson

Seller Co-Listing Agent in 2018
Carole Pearson
KW Metro Center
(703) 864-7113
1 in this area
69 Total Sales
Map
Source: Bright MLS
MLS Number: VAAR175558
APN: 27-007-473
- 4167 S Four Mile Run Dr Unit 103
- 4079 S Four Mile Run Dr Unit 403
- 4089 S Four Mile Run Dr Unit 203
- 4149 S Four Mile Run Dr Unit 201
- 4129 S Four Mile Run Dr Unit 203
- 4021 19th St S
- 2005 S Quincy St
- 1601 S Stafford St
- 2518 S Walter Reed Dr Unit B
- 2014 S Oakland St
- 4524 28th Rd S Unit D
- 2026 S Oakland St
- 2330 S Quincy St Unit 1
- 1509 S George Mason Dr Unit 22
- 1501 S Randolph St
- 1529 S George Mason Dr Unit 20
- 1529 S George Mason Dr Unit 11
- 2428 S Oxford St
- 1616 S Oakland St
- 2100 S Nelson St
- 4165 S Four Mile Run Dr Unit 303
- 4165 S Four Mile Run Dr Unit 103
- 4165 S Four Mile Run Dr Unit 203
- 4165 S Four Mile Run Dr Unit 304
- 4165 S Four Mile Run Dr Unit 302
- 4165 S Four Mile Run Dr Unit 202
- 4165 S Four Mile Run Dr Unit 404
- 4165 S Four Mile Run Dr Unit 403
- 4165 S Four Mile Run Dr Unit 402
- 4165 S Four Mile Run Dr Unit 401
- 4165 S Four Mile Run Dr Unit 301
- 4165 S Four Mile Run Dr Unit 204
- 4165 S Four Mile Run Dr Unit 201
- 4165 S Four Mile Run Dr Unit 102
- 4169 S Four Mile Run Dr Unit A
- 4169 S Four Mile Run Dr Unit B
- 4167 S Four Mile Run Dr Unit 104
- 4167 S Four Mile Run Dr Unit 301
- 4167 S Four Mile Run Dr Unit 202
- 4167 S Four Mile Run Dr Unit 303
