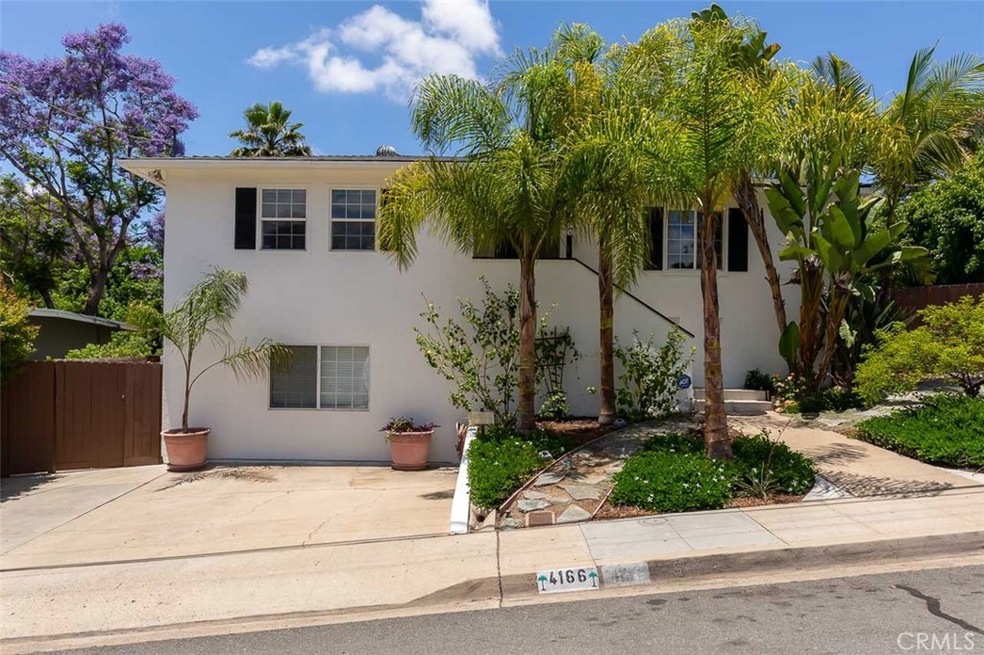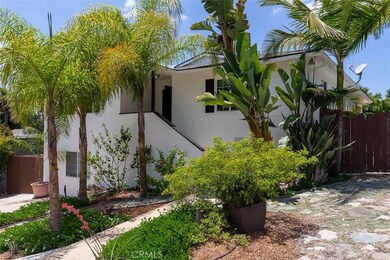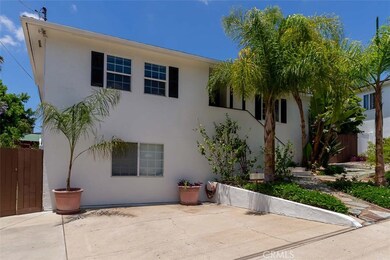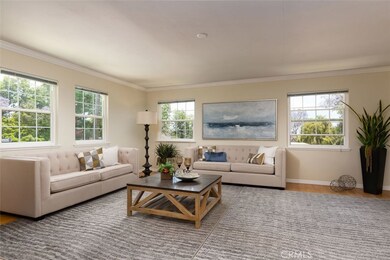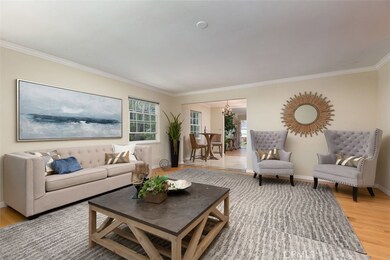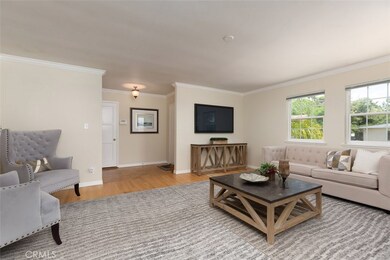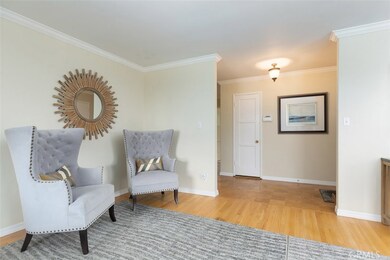
4166 58th St San Diego, CA 92115
El Cerrito NeighborhoodEstimated Value: $1,057,000 - $1,116,000
Highlights
- Parking available for a boat
- Cabana
- Deck
- Home Theater
- Peek-A-Boo Views
- Recreation Room
About This Home
As of July 2020Don't miss this exceptional and upgraded home in the desirable area of El Cerrito! Includes 1 BR/BA upgraded guest/rental unit with separate entrance and patio. Home is remodeled with kitchen with granite counters, stainless appliances. The grounds are an entertainer’s delight with a cabana area with spa as well as child safe above ground pool. Storage abounds with walk out basement as well as a room for gym, hobby room and more. Wood flooring thru most of the home. This home has so much to offer! Enter to large living room with tree top southerly views including a peek of Coronado Islands on clear day. Remodeled kitchen opens to large family room. Optimal floor plan with Master Bed/Bath on one side of living area and 2 bedrooms and bath on the other. The fourth bedroom is a granny flat currently accessed from separate outside entrance making it perfect for granny quarters or a 1BR/1BA rental unit. Owner has the pre-existing spiral staircase that could be re-installed if direct access to house is desired. Expansive storage is available in walk out basement which includes a room perfect for gym or hobbies as well as laundry room. The outdoor area includes a covered cabana which houses a spa. Side yard includes above ground pool. Room for RV or boat parking is on side yard as well. Buyers to verify any and all in their due diligence. Washer/dryer/refrigerator included as well.
Last Agent to Sell the Property
Mahan Jalilian
Pacific Sotheby's Int'l Realty License #01923234 Listed on: 06/09/2020

Home Details
Home Type
- Single Family
Est. Annual Taxes
- $10,135
Year Built
- Built in 1952 | Remodeled
Lot Details
- 6,700 Sq Ft Lot
- Fenced
- Fence is in good condition
- Density is up to 1 Unit/Acre
- Property is zoned R1
Property Views
- Peek-A-Boo
- Neighborhood
Home Design
- Composition Roof
- Stucco
Interior Spaces
- 2,007 Sq Ft Home
- 2-Story Property
- Family Room
- Living Room
- Dining Room
- Home Theater
- Home Office
- Recreation Room
- Bonus Room
- Wood Flooring
Kitchen
- Breakfast Area or Nook
- Eat-In Kitchen
- Breakfast Bar
- Gas and Electric Range
- Dishwasher
- Granite Countertops
Bedrooms and Bathrooms
- 4 Bedrooms | 3 Main Level Bedrooms
- Primary Bedroom on Main
- Walk-In Closet
- In-Law or Guest Suite
- 3 Full Bathrooms
Laundry
- Laundry Room
- 220 Volts In Laundry
- Gas Dryer Hookup
Parking
- 2 Open Parking Spaces
- 2 Parking Spaces
- Parking Available
- Driveway
- Off-Street Parking
- Parking available for a boat
- RV Potential
Pool
- Cabana
- Heated Spa
- Above Ground Pool
- Above Ground Spa
Outdoor Features
- Deck
- Covered patio or porch
- Outdoor Grill
Schools
- Carver Elementary School
Utilities
- Forced Air Heating and Cooling System
- Heating System Uses Natural Gas
- 220 Volts For Spa
- Cable TV Available
Community Details
- No Home Owners Association
Listing and Financial Details
- Legal Lot and Block 6 / 21
- Tax Tract Number 2817
- Assessor Parcel Number 4723200500
Ownership History
Purchase Details
Home Financials for this Owner
Home Financials are based on the most recent Mortgage that was taken out on this home.Purchase Details
Purchase Details
Home Financials for this Owner
Home Financials are based on the most recent Mortgage that was taken out on this home.Purchase Details
Purchase Details
Home Financials for this Owner
Home Financials are based on the most recent Mortgage that was taken out on this home.Purchase Details
Home Financials for this Owner
Home Financials are based on the most recent Mortgage that was taken out on this home.Purchase Details
Home Financials for this Owner
Home Financials are based on the most recent Mortgage that was taken out on this home.Purchase Details
Similar Homes in the area
Home Values in the Area
Average Home Value in this Area
Purchase History
| Date | Buyer | Sale Price | Title Company |
|---|---|---|---|
| Rich Kiefer D T | $775,000 | Ticor Ttl Orange Cnty Branch | |
| Owen Michael David | -- | None Available | |
| Owen Michael David | $575,000 | New Century Title | |
| The Lashlee Family Revocable Trust | -- | -- | |
| Lashlee Michael D | -- | First Southwestern Title Co | |
| Lashlee Michael D | -- | Diversified Title & Escrow | |
| The Lashlee Family Revocable Trust | -- | -- | |
| -- | $165,000 | -- |
Mortgage History
| Date | Status | Borrower | Loan Amount |
|---|---|---|---|
| Open | Rich Kiefer D T | $675,000 | |
| Previous Owner | Owen Michael David | $460,000 | |
| Previous Owner | The Lashlee Family Revocable Trust | $120,000 | |
| Previous Owner | Lashlee Michael D | $50,000 | |
| Previous Owner | Lashlee Michael D | $333,700 | |
| Previous Owner | Lashlee Michael D | $60,000 | |
| Previous Owner | Lashlee Michael D | $257,000 | |
| Previous Owner | Lashlee Michael D | $40,000 | |
| Previous Owner | Lashlee Michael D | $220,000 | |
| Previous Owner | Lashlee Michael D | $49,600 | |
| Previous Owner | Lashlee Michael D | $50,000 |
Property History
| Date | Event | Price | Change | Sq Ft Price |
|---|---|---|---|---|
| 07/24/2020 07/24/20 | Sold | $769,965 | -3.1% | $384 / Sq Ft |
| 06/24/2020 06/24/20 | Pending | -- | -- | -- |
| 06/09/2020 06/09/20 | For Sale | $795,000 | -- | $396 / Sq Ft |
Tax History Compared to Growth
Tax History
| Year | Tax Paid | Tax Assessment Tax Assessment Total Assessment is a certain percentage of the fair market value that is determined by local assessors to be the total taxable value of land and additions on the property. | Land | Improvement |
|---|---|---|---|---|
| 2024 | $10,135 | $822,436 | $530,604 | $291,832 |
| 2023 | $9,912 | $806,310 | $520,200 | $286,110 |
| 2022 | $9,648 | $790,500 | $510,000 | $280,500 |
| 2021 | $9,582 | $775,000 | $500,000 | $275,000 |
| 2020 | $7,018 | $575,000 | $312,000 | $263,000 |
| 2019 | $6,291 | $515,000 | $280,000 | $235,000 |
| 2018 | $5,941 | $510,000 | $278,000 | $232,000 |
| 2017 | $80 | $459,000 | $251,000 | $208,000 |
| 2016 | $4,938 | $425,000 | $233,000 | $192,000 |
| 2015 | $4,763 | $410,000 | $225,000 | $185,000 |
| 2014 | $4,664 | $400,000 | $220,000 | $180,000 |
Agents Affiliated with this Home
-

Seller's Agent in 2020
Mahan Jalilian
Pacific Sothebys
(949) 290-8393
-
Logan Henry

Buyer's Agent in 2020
Logan Henry
Coldwell Banker Realty
(858) 945-7957
2 in this area
123 Total Sales
Map
Source: California Regional Multiple Listing Service (CRMLS)
MLS Number: OC20110742
APN: 472-320-05
- 4233 E Overlook Dr
- 3926 60th St Unit 176
- 5985 Dandridge Ln Unit 93
- 4320 60th St
- 5419 Soho View Terrace Unit 305
- 5511 Adelaide Ave Unit 20
- 5510 Adelaide Ave Unit 1
- 3955 Faircross Place Unit 48
- 5885 El Cajon Blvd Unit 214
- 5885 El Cajon Blvd Unit 301
- 5885 El Cajon Blvd Unit 205
- 3850 Demus St
- 3861 Demus St
- 4024 College Ave
- 4310 54th St Unit 109
- 6101 Adelaide Ave Unit 111
- 4521 55th St Unit 3
- 6114 Tarragona Dr
- 4540 60th St Unit 304
- 4534 60th St Unit 221
- 4166 58th St
- 4172 58th St
- 5725 58th Place
- 5733 58th Place
- 5717 58th Place
- 5765 58th Place
- 5759 58th Place
- 4173 58th St
- 4165 58th St
- 5709 58th Place
- 4180 58th St
- 5745 58th Place
- 4142 Olympic St
- 5703 58th Place
- 5718 58th Place
- 5726 58th Place
- 4136 Olympic St
- 5734 58th Place
- 5710 58th Place
- 5702 58th Place
