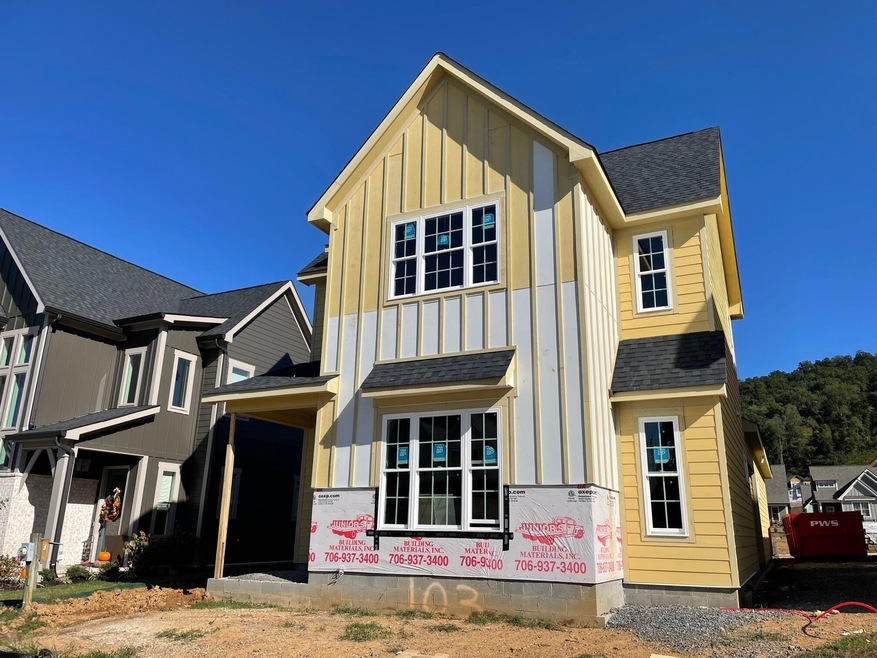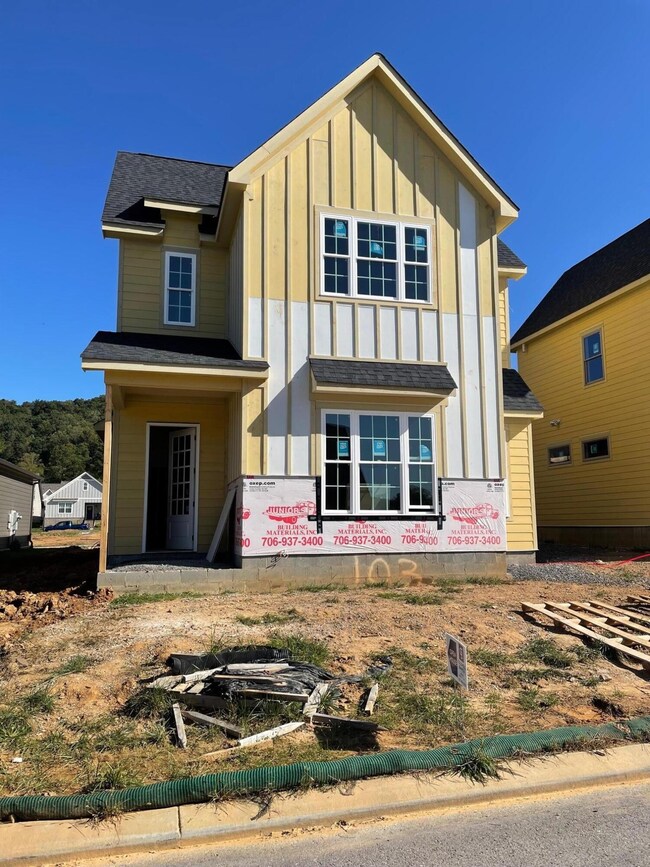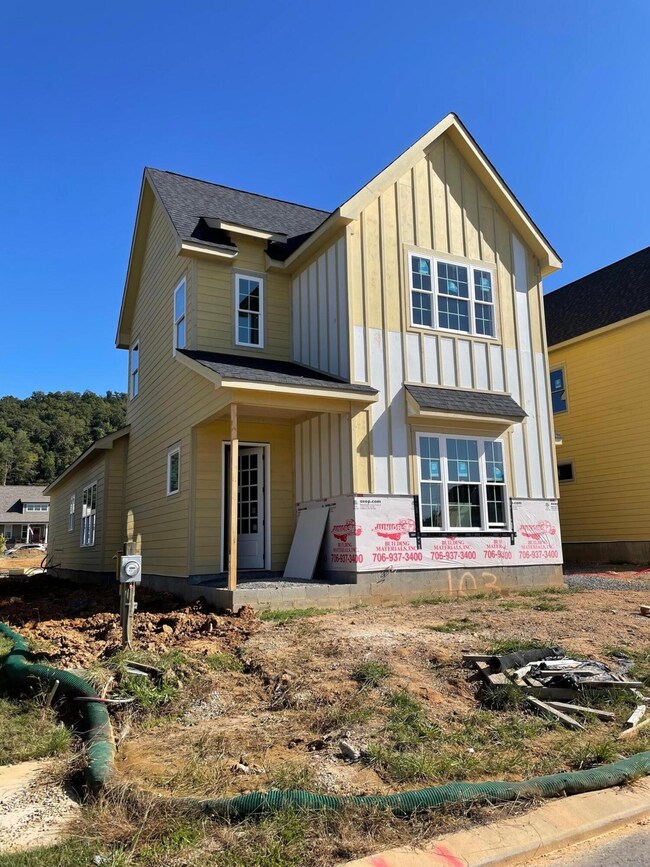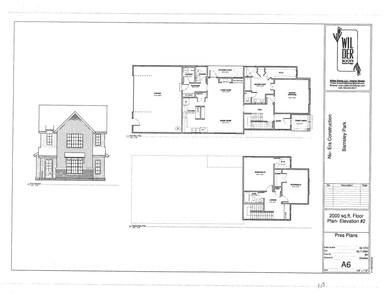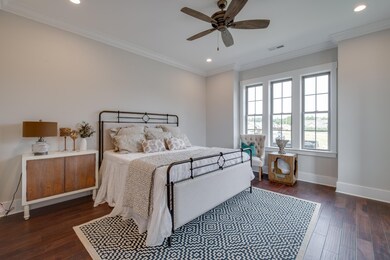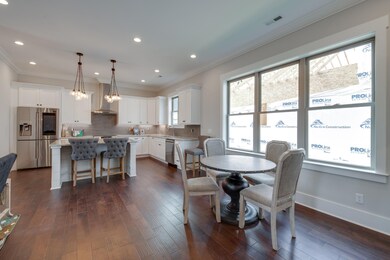
$499,900
- 3 Beds
- 2.5 Baths
- 2,289 Sq Ft
- 2678 Firefly Field Rd
- Collegedale, TN
Well Below market financing available* NEW CONSTRUCTION in Ooltewah, Tennessee - Introducing one of Ooltewah's newest communities, located in the heart of the city close to the popular Cambridge Square with its local dining and shopping, I-75 access, and Hamilton Place. The Hudson home plan is a dynamic layout and one of Pratt's newest designs. The home's practicality and efficiency has it
Bill Panebianco Pratt Homes, LLC
