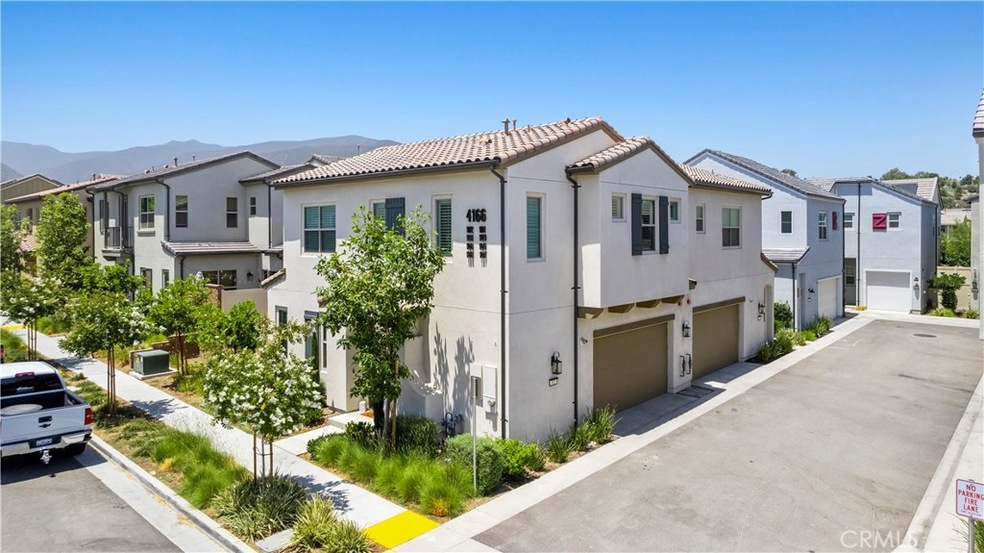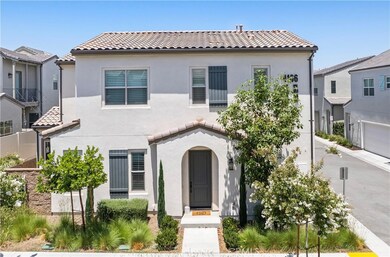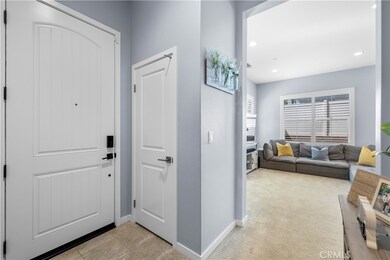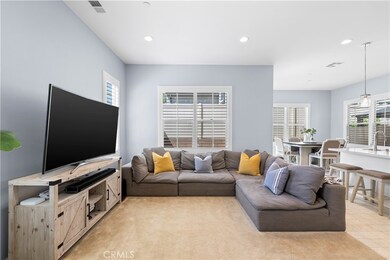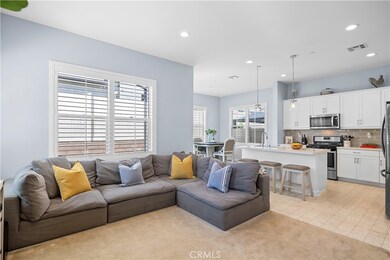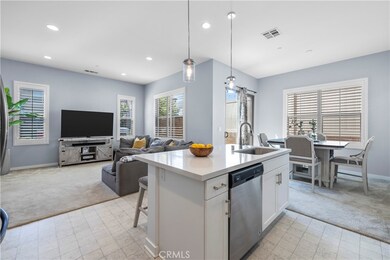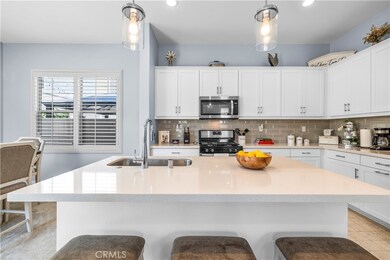
4166 Horvath St Unit 102 Corona, CA 92883
The Retreat NeighborhoodEstimated Value: $631,000 - $673,000
Highlights
- In Ground Pool
- Primary Bedroom Suite
- Mountain View
- El Cerrito Middle School Rated A-
- Gated Community
- Clubhouse
About This Home
As of November 2022Welcome to the newly developed community of Bedford in South Corona! This stunning corner lot condo features tons of natural light, high ceilings, and every amenity you can think of, it truly is resort living at it's finest! Pride of ownership shows throughout as the seller has taken incredible care of this home. Newly paved backyard allows for a nice patio set to soak in the lovely summer sun! A few step away sits the community center that offers outdoor BBQ area, three pools, a spa, multiple games for adults and kids, a sports bar, and much more! A few upgrades the sellers had made to the home include brand new plantation shutters throughout the entire home, two Nest thermostat's (1st and 2nd floors), newly paved backyard, and fresh paint.
Townhouse Details
Home Type
- Townhome
Est. Annual Taxes
- $10,111
Year Built
- Built in 2019
Lot Details
- 2,113 Sq Ft Lot
- End Unit
- 1 Common Wall
- Block Wall Fence
- Density is up to 1 Unit/Acre
HOA Fees
Parking
- 2 Car Attached Garage
- Parking Available
- Side Facing Garage
- Single Garage Door
- Garage Door Opener
- Automatic Gate
Property Views
- Mountain
- Neighborhood
Home Design
- Mediterranean Architecture
- Turnkey
- Planned Development
- Slab Foundation
- Fire Rated Drywall
- Tile Roof
- Stucco
Interior Spaces
- 1,623 Sq Ft Home
- 2-Story Property
- Recessed Lighting
- ENERGY STAR Qualified Windows
- Insulated Windows
- Entrance Foyer
- Family Room
- Living Room
- Dining Room
- Alarm System
Kitchen
- Breakfast Bar
- Gas Oven
- Gas Range
- Microwave
- Dishwasher
- Quartz Countertops
- Built-In Trash or Recycling Cabinet
Flooring
- Carpet
- Vinyl
Bedrooms and Bathrooms
- 3 Bedrooms
- Primary Bedroom Suite
- Walk-In Closet
- Quartz Bathroom Countertops
- Makeup or Vanity Space
- Dual Vanity Sinks in Primary Bathroom
- Bathtub with Shower
- Walk-in Shower
- Exhaust Fan In Bathroom
Laundry
- Laundry Room
- Dryer
- Washer
Pool
- In Ground Pool
- In Ground Spa
Outdoor Features
- Patio
- Exterior Lighting
- Rain Gutters
- Rear Porch
Location
- Suburban Location
Schools
- Santiago High School
Utilities
- Central Heating and Cooling System
- Natural Gas Connected
- Tankless Water Heater
- Gas Water Heater
- Cable TV Available
Listing and Financial Details
- Assessor Parcel Number 282793010
- $3,297 per year additional tax assessments
Community Details
Overview
- 250 Units
- Bedford Master HOA, Phone Number (909) 297-2550
- Parson's Association
- Mountainous Community
Amenities
- Outdoor Cooking Area
- Community Fire Pit
- Community Barbecue Grill
- Picnic Area
- Clubhouse
- Banquet Facilities
- Billiard Room
- Meeting Room
- Recreation Room
Recreation
- Bocce Ball Court
- Community Playground
- Community Pool
- Community Spa
- Dog Park
- Hiking Trails
Security
- Security Service
- Controlled Access
- Gated Community
- Fire and Smoke Detector
Ownership History
Purchase Details
Purchase Details
Home Financials for this Owner
Home Financials are based on the most recent Mortgage that was taken out on this home.Purchase Details
Home Financials for this Owner
Home Financials are based on the most recent Mortgage that was taken out on this home.Similar Homes in the area
Home Values in the Area
Average Home Value in this Area
Purchase History
| Date | Buyer | Sale Price | Title Company |
|---|---|---|---|
| William H Arman And Carolee J Arman Trust | -- | None Listed On Document | |
| Arman William Harold | $580,000 | First American Title | |
| Mendoza Nina Maria | $446,500 | First American Title Company |
Mortgage History
| Date | Status | Borrower | Loan Amount |
|---|---|---|---|
| Previous Owner | Arman William Harold | $435,000 | |
| Previous Owner | Mendoza Nina Maria | $454,189 |
Property History
| Date | Event | Price | Change | Sq Ft Price |
|---|---|---|---|---|
| 11/22/2022 11/22/22 | Sold | $580,000 | -8.7% | $357 / Sq Ft |
| 10/14/2022 10/14/22 | Pending | -- | -- | -- |
| 10/04/2022 10/04/22 | For Sale | $635,000 | +9.5% | $391 / Sq Ft |
| 10/03/2022 10/03/22 | Off Market | $580,000 | -- | -- |
| 09/27/2022 09/27/22 | For Sale | $649,000 | +11.9% | $400 / Sq Ft |
| 09/26/2022 09/26/22 | Off Market | $580,000 | -- | -- |
| 08/22/2022 08/22/22 | Price Changed | $649,000 | -1.7% | $400 / Sq Ft |
| 07/17/2022 07/17/22 | Price Changed | $660,000 | -2.2% | $407 / Sq Ft |
| 07/07/2022 07/07/22 | For Sale | $675,000 | +51.0% | $416 / Sq Ft |
| 11/08/2019 11/08/19 | Sold | $446,874 | 0.0% | $274 / Sq Ft |
| 07/18/2019 07/18/19 | Pending | -- | -- | -- |
| 07/08/2019 07/08/19 | Price Changed | $446,874 | +1.5% | $274 / Sq Ft |
| 06/07/2019 06/07/19 | For Sale | $440,275 | -- | $270 / Sq Ft |
Tax History Compared to Growth
Tax History
| Year | Tax Paid | Tax Assessment Tax Assessment Total Assessment is a certain percentage of the fair market value that is determined by local assessors to be the total taxable value of land and additions on the property. | Land | Improvement |
|---|---|---|---|---|
| 2023 | $10,111 | $580,000 | $75,000 | $505,000 |
| 2022 | $8,600 | $468,071 | $77,292 | $390,779 |
| 2021 | $8,424 | $458,894 | $75,777 | $383,117 |
| 2020 | $8,292 | $454,189 | $75,000 | $379,189 |
Agents Affiliated with this Home
-
Louis Palacios

Seller's Agent in 2022
Louis Palacios
Compass
(310) 782-5446
1 in this area
82 Total Sales
-
Anna Hahn

Seller Co-Listing Agent in 2022
Anna Hahn
Compass
(310) 375-3511
1 in this area
65 Total Sales
-
Heather Mattarocci
H
Buyer's Agent in 2022
Heather Mattarocci
Fiv Realty Co.
(951) 394-0820
1 in this area
18 Total Sales
-

Seller's Agent in 2019
Deborah Muro
TNHC Realty and Construction
(949) 396-1419
-
J
Buyer's Agent in 2019
Joan Webb
TNHC Realty and Construction
Map
Source: California Regional Multiple Listing Service (CRMLS)
MLS Number: SB22140254
APN: 282-793-010
- 4164 Powell Way
- 4233 Powell Way Unit 102
- 4237 Adishian Way Unit 103
- 2454 Nova Way
- 2521 Verna Dr Unit 110
- 2625 Verna Dr Unit 114
- 4079 Summer Way
- 2308 Nova Way
- 4033 Spring Haven Ln
- 4021 Summer Way
- 4224 Castlepeak Dr
- 4035 Summer Way
- 4007 Pomelo Dr
- 2601 Sprout Ln
- 2615 Sprout Ln
- 4111 Forest Highlands Cir
- 3942 Bluff View Cir
- 3942 Bluff View Cir
- 3942 Bluff View Cir
- 4272 Castlepeak Dr
- 4166 Horvath St Unit 108
- 4166 Horvath St Unit 104
- 4166 Horvath St Unit 102
- 4166 Horvath St Unit 106
- 4165 Powell Way
- 4172 Horvath St Unit 102
- 4172 Horvath St Unit 106
- 4172 Horvath St Unit 108
- 4172 Horvath St Unit 104
- 4172 Horvath St Unit 107
- 4165 Powell Way Unit 104
- 4165 Powell Way Unit 102
- 4165 Powell Way Unit 103
- 4165 Powell Way Unit 105
- 4165 Powell Way Unit 101
- 4165 Powell Way
- 4165 Powell Way
- 4167 Horvath St Unit 108
- 4167 Horvath St Unit 106
- 4167 Horvath St Unit 107
