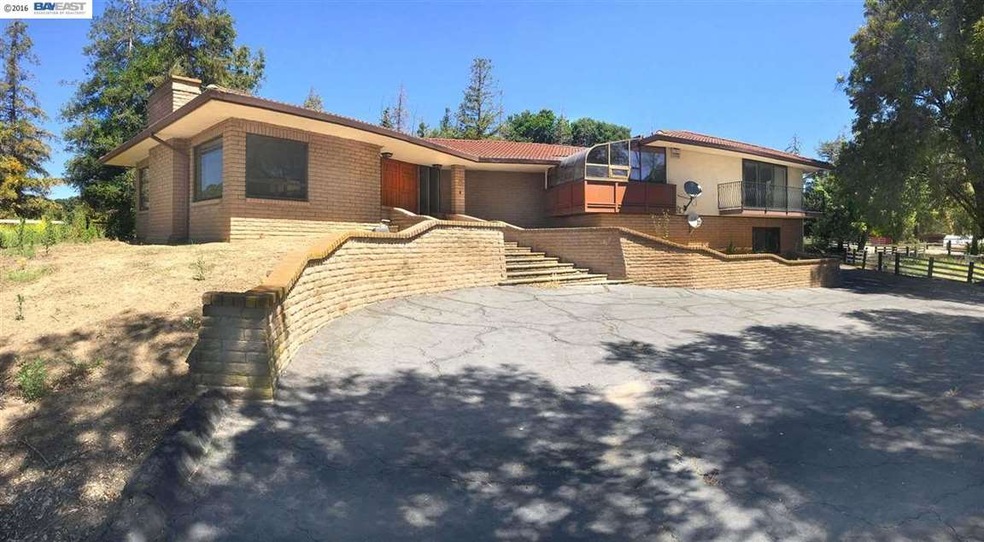
41660 Vargas Rd Fremont, CA 94539
Kimber-Gomes NeighborhoodHighlights
- Horses Allowed On Property
- In Ground Pool
- Custom Home
- Joshua Chadbourne Elementary School Rated A
- RV or Boat Parking
- City Lights View
About This Home
As of November 20167.97 Acre Custom Ranch Estate with panoramic views just seconds from Town! Surrounded by custom estates & natural landscape off a private rd. this expansive 1-level layout is ready for entertaining with picturesque views, lower-level Au-Pair & Pool. Equipped with Barn & more! As-Is Sale w/ Discl.
Last Agent to Sell the Property
Intero Real Estate Services License #00571913 Listed on: 08/03/2016

Home Details
Home Type
- Single Family
Est. Annual Taxes
- $5,704
Year Built
- Built in 1971
Lot Details
- 7.97 Acre Lot
- Irregular Lot
- Terraced Lot
- Back Yard
- Property is zoned 1008
Parking
- 3 Car Direct Access Garage
- RV or Boat Parking
Property Views
- City Lights
- Canyon
- Hills
- Valley
Home Design
- Custom Home
- Ranch Style House
- Traditional Architecture
- Brick Exterior Construction
- Stucco
Interior Spaces
- Central Vacuum
- Brick Fireplace
- Family Room with Fireplace
- 2 Fireplaces
- Family Room Off Kitchen
- Living Room with Fireplace
- Formal Dining Room
- Home Office
- Partial Basement
- Intercom
Kitchen
- Breakfast Area or Nook
- Breakfast Bar
- Electric Cooktop
- Free-Standing Range
- Microwave
- Dishwasher
- Tile Countertops
- Disposal
Flooring
- Wood
- Carpet
- Tile
Bedrooms and Bathrooms
- 3 Bedrooms
- In-Law or Guest Suite
Laundry
- Dryer
- Washer
Pool
- In Ground Pool
- Pool Cover
Utilities
- Zoned Heating and Cooling
- Heating System Uses Natural Gas
- Well
- Gas Water Heater
- Septic Tank
- Private Sewer
Additional Features
- Outdoor Storage
- Pasture
- Horses Allowed On Property
Community Details
- No Home Owners Association
- Bay East Association
- Built by Custom
- Mission Area Subdivision
Listing and Financial Details
- Assessor Parcel Number 513006500209
Ownership History
Purchase Details
Purchase Details
Home Financials for this Owner
Home Financials are based on the most recent Mortgage that was taken out on this home.Purchase Details
Home Financials for this Owner
Home Financials are based on the most recent Mortgage that was taken out on this home.Purchase Details
Similar Homes in Fremont, CA
Home Values in the Area
Average Home Value in this Area
Purchase History
| Date | Type | Sale Price | Title Company |
|---|---|---|---|
| Grant Deed | -- | None Listed On Document | |
| Grant Deed | -- | None Listed On Document | |
| Grant Deed | $1,625,000 | Old Republic Title Company | |
| Interfamily Deed Transfer | -- | Chicago Title Company | |
| Individual Deed | -- | -- |
Mortgage History
| Date | Status | Loan Amount | Loan Type |
|---|---|---|---|
| Previous Owner | $758,000 | New Conventional | |
| Previous Owner | $65,000 | Credit Line Revolving | |
| Previous Owner | $875,000 | Adjustable Rate Mortgage/ARM | |
| Previous Owner | $564,400 | New Conventional | |
| Previous Owner | $580,000 | New Conventional | |
| Previous Owner | $250,000 | Credit Line Revolving | |
| Previous Owner | $650,000 | Unknown | |
| Previous Owner | $300,700 | Unknown |
Property History
| Date | Event | Price | Change | Sq Ft Price |
|---|---|---|---|---|
| 05/16/2025 05/16/25 | For Sale | $3,288,888 | +102.4% | $1,021 / Sq Ft |
| 02/04/2025 02/04/25 | Off Market | $1,625,000 | -- | -- |
| 11/30/2016 11/30/16 | Sold | $1,625,000 | -9.7% | $505 / Sq Ft |
| 08/17/2016 08/17/16 | Pending | -- | -- | -- |
| 08/03/2016 08/03/16 | For Sale | $1,800,000 | -- | $559 / Sq Ft |
Tax History Compared to Growth
Tax History
| Year | Tax Paid | Tax Assessment Tax Assessment Total Assessment is a certain percentage of the fair market value that is determined by local assessors to be the total taxable value of land and additions on the property. | Land | Improvement |
|---|---|---|---|---|
| 2024 | $5,704 | $486,072 | $166,151 | $326,921 |
| 2023 | $5,571 | $483,406 | $162,894 | $320,512 |
| 2022 | $5,515 | $466,928 | $159,700 | $314,228 |
| 2021 | $5,373 | $457,636 | $156,569 | $308,067 |
| 2020 | $5,422 | $457,373 | $154,964 | $302,409 |
| 2019 | $5,327 | $448,407 | $151,926 | $296,481 |
| 2018 | $5,236 | $439,618 | $148,948 | $290,670 |
| 2017 | $5,093 | $430,998 | $146,028 | $284,970 |
| 2016 | $2,430 | $200,694 | $53,228 | $147,466 |
| 2015 | $2,384 | $197,680 | $52,429 | $145,251 |
| 2014 | $2,343 | $193,808 | $51,402 | $142,406 |
Agents Affiliated with this Home
-
Concetta Lewis

Seller's Agent in 2025
Concetta Lewis
Re/Max Accord
(510) 579-5791
7 Total Sales
-
James Martin

Seller's Agent in 2016
James Martin
Intero Real Estate Services
(510) 508-1111
2 in this area
53 Total Sales
-
Jill Martin- Scott

Seller Co-Listing Agent in 2016
Jill Martin- Scott
(510) 508-1111
1 in this area
40 Total Sales
Map
Source: Bay East Association of REALTORS®
MLS Number: 40752039
APN: 513-0065-002-09
- 41794 Vargas Rd
- 2465 Tecado Terrace
- 288 Campina Ct
- 42119 Vinha Way
- 31 Palacio Ct
- 41846 Via San Miguel
- 0 Mission Unit 41016254
- 325 Britto Terrace
- 42930 Corte Habana
- 42965 Corte Verde
- 0 Morrison Canyon Rd
- 294 Rosado Rd
- 43150 Calle Familia
- 43073 Calle Esperanza
- 43065 Calle Esperanza
- 43148 Calle Sagrada
- 43150 Starr St
- 401 Emerson St
- 755 Olive Ave
- 40172 Santa Teresa Common Unit 6
