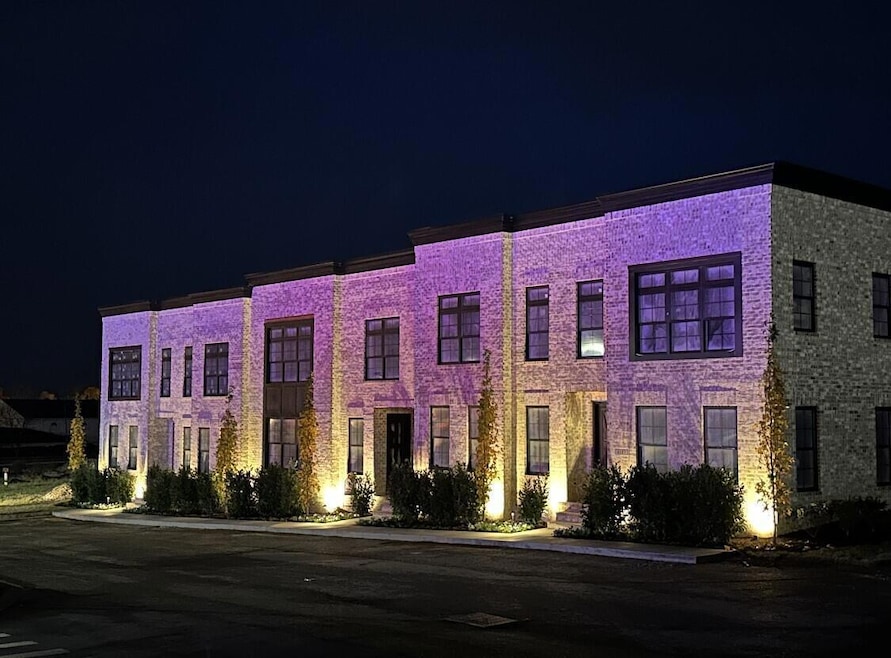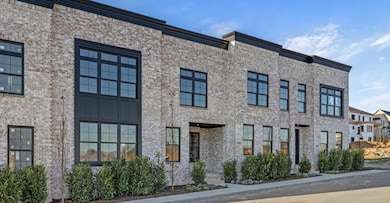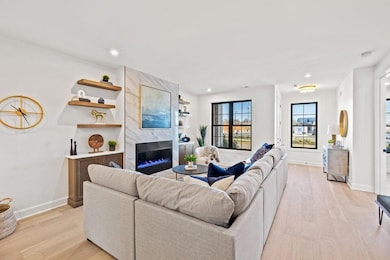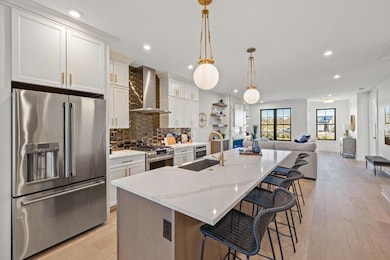4167 Cocos Way Lexington, KY 40513
Palomar NeighborhoodEstimated payment $3,995/month
Highlights
- New Construction
- Wood Flooring
- Neighborhood Views
- Rosa Parks Elementary School Rated A
- Main Floor Primary Bedroom
- First Floor Utility Room
About This Home
Welcome to The Brownstones at Ethington Heights! Here's your chance to enjoy maintenance-free luxury living at its finest! Situated on the very desirable southwest side of town next to Palomar Hills just a few minutes from the Airport, Keeneland and some of the best Golf Courses around. This upscale development has a modern design along with sophisticated finishings. These 3-bedroom townhomes range from approximately 2,250+ sq ft to 2,650 sq ft. With an open floorplan, tons of natural light, hardwood flooring throughout, beautiful cabinetry, high end appliances, large island, gorgeous linear gas fireplace, attached rear entry 2 car garage and first floor primary suite! Also available on certain floor plans - spacious loft with wet bar and roof top patio.
Listing Agent
W Tyce McCullough
Rector Hayden Realtors License #210511 Listed on: 11/20/2025
Open House Schedule
-
Sunday, November 23, 20252:00 to 4:00 pm11/23/2025 2:00:00 PM +00:0011/23/2025 4:00:00 PM +00:00Add to Calendar
Townhouse Details
Home Type
- Townhome
Est. Annual Taxes
- $1,453
Year Built
- Built in 2025 | New Construction
HOA Fees
- $295 Monthly HOA Fees
Parking
- 2 Car Attached Garage
- Driveway
- Off-Street Parking
Home Design
- Brick Veneer
- Slab Foundation
- Membrane Roofing
- Rubber Roof
Interior Spaces
- 2,500 Sq Ft Home
- 2-Story Property
- Ceiling Fan
- Ventless Fireplace
- Insulated Windows
- Insulated Doors
- Entrance Foyer
- Living Room with Fireplace
- Dining Room
- First Floor Utility Room
- Washer and Electric Dryer Hookup
- Utility Room
- Neighborhood Views
Kitchen
- Breakfast Bar
- Oven
- Gas Range
- Microwave
- Dishwasher
- Disposal
Flooring
- Wood
- Tile
Bedrooms and Bathrooms
- 3 Bedrooms
- Primary Bedroom on Main
- Walk-In Closet
- Bathroom on Main Level
Schools
- Rosa Parks Elementary School
- Beaumont Middle School
- Dunbar High School
Utilities
- Cooling Available
- Heating Available
- Natural Gas Connected
- Electric Water Heater
Additional Features
- Patio
- 436 Sq Ft Lot
Listing and Financial Details
- Builder Warranty
- Assessor Parcel Number 38292270
Community Details
Overview
- Association fees include insurance, snow removal
- Ethington Hgts Subdivision
- Mandatory home owners association
- On-Site Maintenance
Recreation
- Snow Removal
Map
Home Values in the Area
Average Home Value in this Area
Tax History
| Year | Tax Paid | Tax Assessment Tax Assessment Total Assessment is a certain percentage of the fair market value that is determined by local assessors to be the total taxable value of land and additions on the property. | Land | Improvement |
|---|---|---|---|---|
| 2025 | $1,453 | $120,300 | $0 | $0 |
| 2024 | $1,453 | $120,300 | $0 | $0 |
| 2023 | $1,453 | $120,300 | $0 | $0 |
Property History
| Date | Event | Price | List to Sale | Price per Sq Ft |
|---|---|---|---|---|
| 11/20/2025 11/20/25 | For Sale | $679,000 | -- | $272 / Sq Ft |
Source: ImagineMLS (Bluegrass REALTORS®)
MLS Number: 25506624
APN: 38292270
- 4165 Cocos Way
- 4171 Cocos Way
- 4173 Cocos Way
- 4163 Cocos Way
- 4161 Cocos Way
- 4159 Cocos Way
- 4181 Cocos Way
- 2228 Mangrove Dr
- 4301 Gum Tree Ln
- 4065 Forsythe Dr
- 2308 Stone Garden Ln
- 2105 Twain Ridge Dr
- 2265 Stone Garden Ln
- 2229 Shannawood Dr
- 4261 Forsythe Dr
- 2048 Twain Ridge Dr
- 2248 Valencia Dr
- 2432 La Cross Ct
- 4257 Clemens Dr
- 3744 Cottage Cir
- 4121 Reserve Rd
- 2200 Tracery Oaks Dr
- 3524 Hidden Cave Cir
- 2008 Huckleberry Cir
- 3655 Rabbits Foot Trail
- 2170 Fort Harrods Dr
- 2160 Fort Harrods Dr
- 2224 Wilmington Ln
- 655 Graviss Ct
- 800 Palomino Ln
- 3804 Pinecrest Way
- 916 Literary Cir
- 3312 Keithshire Way
- 611 Buckingham Ln Unit Basement Apartment
- 589 Delzan Plaza Unit 4
- 2132 Allegheny Way
- 580 Wellington Gardens Dr
- 2017 Allegheny Way
- 2286 Alexandria Dr
- 2209 Jasmine Dr






