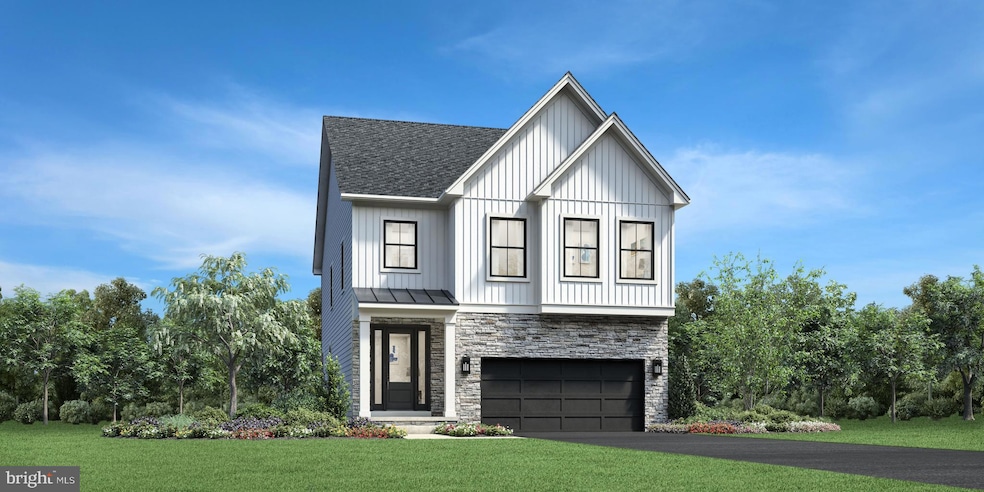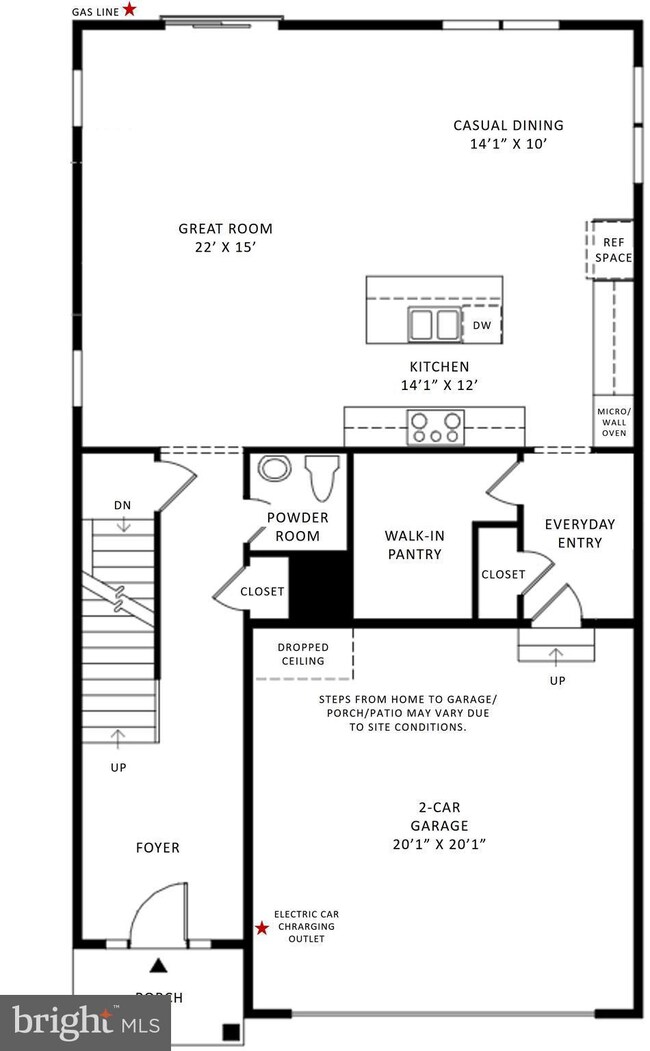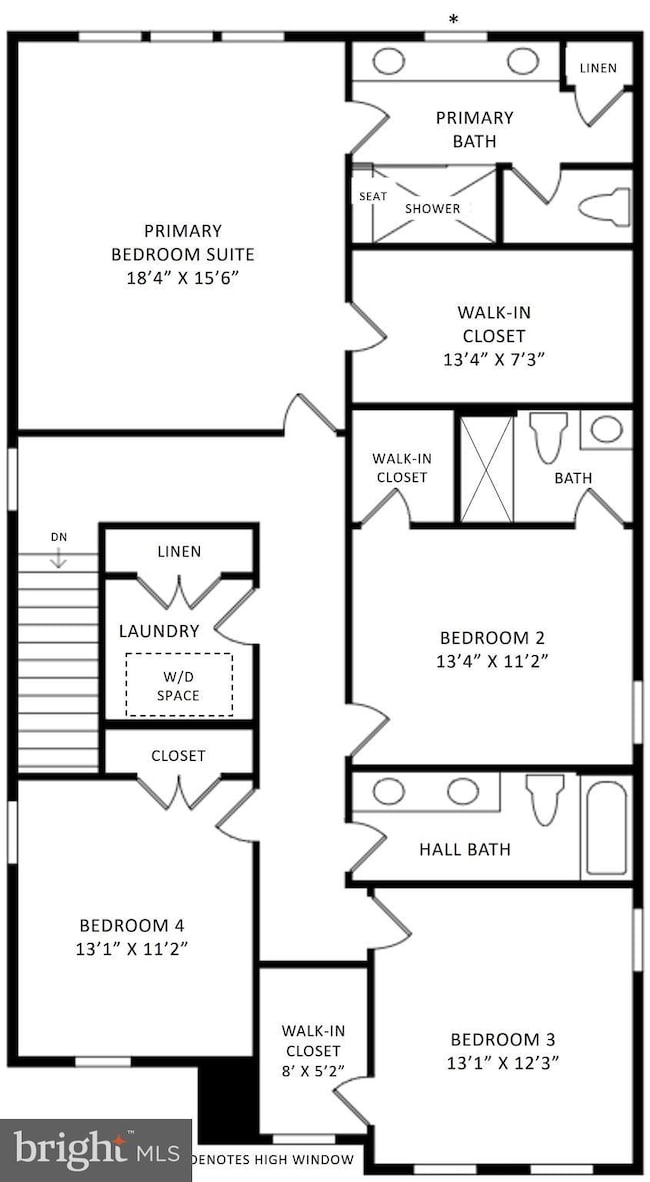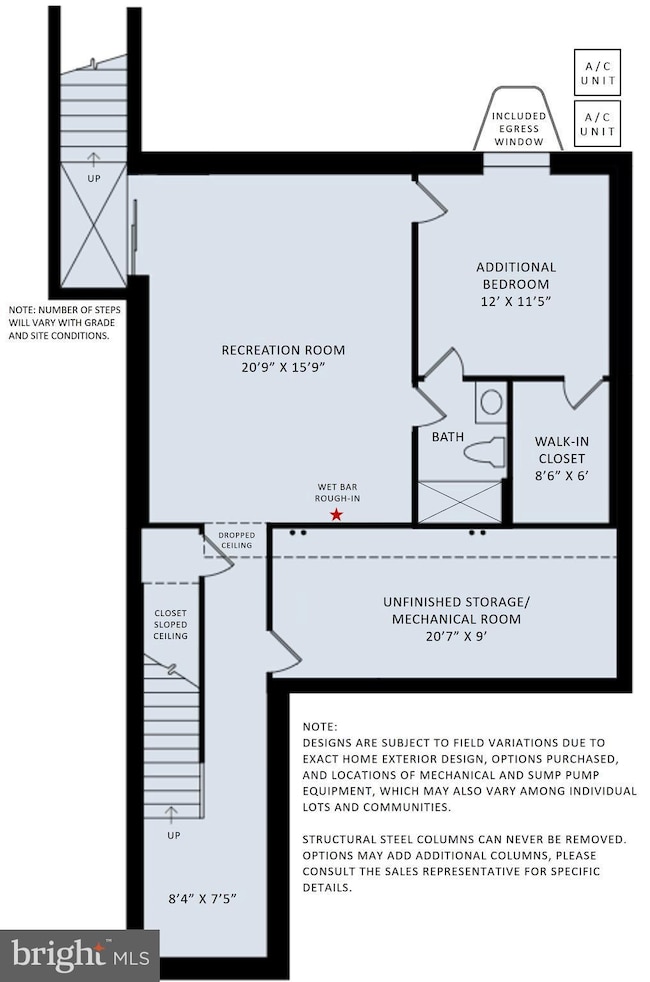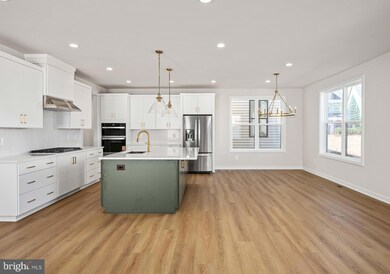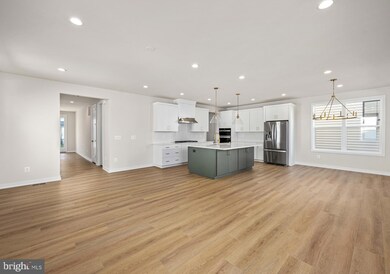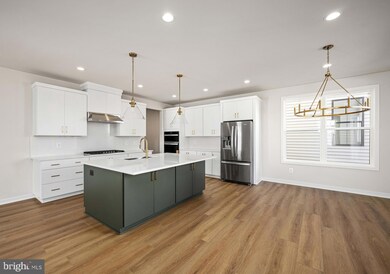41672 Oak Bend Ct Aldie, VA 20105
Willowsford NeighborhoodEstimated payment $6,798/month
Highlights
- New Construction
- Gourmet Kitchen
- Craftsman Architecture
- Madison's Trust Elementary Rated A
- Open Floorplan
- Premium Lot
About This Home
Welcome to the Hallerbos Modern Farmhouse, where style meets comfort in the most spectacular way! This stunning home is not just a place to live; it's an experience waiting to unfold. The moment you walk through the door, you’ll be greeted by soaring 9-foot ceilings that fill every room with a sense of grandeur and openness. These high ceilings don’t just look impressive—they create a bright, airy atmosphere that’s perfect for relaxing or entertaining. Whether you’re lounging with family or hosting friends, it’s an environment that makes every moment feel special. Your Dream Kitchen, the heart of your home, offers an open-concept kitchen that combines luxury with functionality. With designer-appointed upgrades, this kitchen will have you falling in love with cooking all over again. Picture yourself preparing a delicious meal on sleek countertops, surrounded by high-end appliances and stylish finishes that make every cooking experience feel like an upscale culinary adventure. This home was built with the modern homeowner in mind, blending sophisticated style with ultimate comfort. From top-tier finishes to a layout that flows seamlessly, it’s clear that no detail was overlooked. Make your way upstairs and find 4 bedrooms, 3 full baths with designer finishes throughout. Including a finished lower level with an additional bedroom and full bathroom. The possibilities are endless for creating your dream backyard—whether it’s hosting summer barbecues, enjoying a peaceful garden, or simply soaking in the open space that makes this home feel like a personal retreat. The Hallerbos Modern Farmhouse isn’t just a home—it’s the opportunity to live the life you’ve always dreamed of, in a space that reflects your unique style. Mark your calendars—this incredible home is yours to move into by May 2026! The excitement of owning a brand-new, custom-designed home is just around the corner, and there’s plenty of time to get everything ready for your fresh start. Don’t wait—this stunning property is waiting for you to make it yours!
Listing Agent
(703) 623-3462 crbrown_constellationmg@verizon.net Toll Brothers Real Estate Inc. Listed on: 10/27/2025

Home Details
Home Type
- Single Family
Year Built
- New Construction
Lot Details
- 5,326 Sq Ft Lot
- Premium Lot
- Property is in excellent condition
HOA Fees
- $103 Monthly HOA Fees
Parking
- 2 Car Direct Access Garage
- 2 Driveway Spaces
- Front Facing Garage
- Garage Door Opener
Home Design
- Craftsman Architecture
- Poured Concrete
- Advanced Framing
- Spray Foam Insulation
- Blown-In Insulation
- Low VOC Insulation
- Batts Insulation
- Architectural Shingle Roof
- Vinyl Siding
- Brick Front
- Low Volatile Organic Compounds (VOC) Products or Finishes
- Concrete Perimeter Foundation
Interior Spaces
- Property has 3 Levels
- Open Floorplan
- Wet Bar
- Ceiling height of 9 feet or more
- Recessed Lighting
- Vinyl Clad Windows
- Sliding Doors
- Entrance Foyer
- Great Room
- Family Room Off Kitchen
- Dining Room
- Recreation Room
Kitchen
- Gourmet Kitchen
- Built-In Oven
- Gas Oven or Range
- Cooktop with Range Hood
- Microwave
- Freezer
- Ice Maker
- Dishwasher
- Kitchen Island
- Upgraded Countertops
- Disposal
Flooring
- Wood
- Carpet
Bedrooms and Bathrooms
- Walk-In Closet
Laundry
- Laundry on upper level
- Washer and Dryer Hookup
Partially Finished Basement
- Walk-Out Basement
- Interior and Side Basement Entry
- Sump Pump
- Basement with some natural light
Home Security
- Home Security System
- Motion Detectors
- Carbon Monoxide Detectors
- Fire and Smoke Detector
Schools
- Sycolin Creek Elementary School
- Independence High School
Utilities
- Central Air
- Heat Pump System
- Programmable Thermostat
- Underground Utilities
- 60+ Gallon Tank
Additional Features
- Doors with lever handles
- Energy-Efficient Windows with Low Emissivity
- Porch
Listing and Financial Details
- Tax Lot 93
- Assessor Parcel Number 244397278000
Community Details
Overview
- $1,500 Capital Contribution Fee
- Association fees include common area maintenance, snow removal, trash
- Built by Toll Brothers
- Parkside Village Subdivision, Hallerbos Modern Farmhouse Floorplan
Amenities
- Picnic Area
Recreation
- Community Basketball Court
- Community Playground
- Jogging Path
Map
Home Values in the Area
Average Home Value in this Area
Property History
| Date | Event | Price | List to Sale | Price per Sq Ft |
|---|---|---|---|---|
| 10/25/2025 10/25/25 | For Sale | $1,066,000 | -- | $315 / Sq Ft |
Source: Bright MLS
MLS Number: VALO2109812
- 23535 Parkside Village Cir
- 41696 Oak Bend Ct
- 41692 Oak Bend Ct
- 23359 Parkside Village Cir
- Hallerbos Plan at Parkside Village - The Hawthorn Collection
- Banff Plan at Parkside Village - The Sequoia Collection
- Montane Plan at Parkside Village - The Hawthorn Collection
- Konni Plan at Parkside Village - The Sequoia Collection
- Wistman Plan at Parkside Village - The Hawthorn Collection
- 41676 Carefree Ct
- 23351 Parkside Village Cir
- 41697 Carefree Ct
- 0 Lenah Rd Unit VALO2067404
- 41774 Ashmeadow Ct
- 23712 Safflower Ct
- 23751 Alton Ridge Place
- 41490 Bedford Falls Ct
- 23653 Horse Barn Ln
- 41960 Barnsdale View Ct
- 22979 Homestead Landing Ct
- 42051 Night Nurse Cir
- 23080 Soaring Heights Terrace
- 42106 Picasso Square
- 23646 Glenmallie Ct
- 42225 Shining Star Square
- 23447 Epperson Square
- 23491 Epperson Square
- 23659 Turtle Point Terrace
- 41316 Red Hill Rd
- 41878 Night Nurse Cir
- 42293 Belgrave Gardens Terrace
- 23088 Lavallette Square
- 22954 Sullivans Cove Square
- 23006 Sullivans Cove Square
- 24188 Spring Meadow #1 Cir
- 23611 Rose Leigh Terrace
- 42538 Magellan Square
- 23582 Prosperity Ridge Place
- 42470 Pennyroyal Square Unit 204
- 22664 Blue Elder Terrace Unit 102
