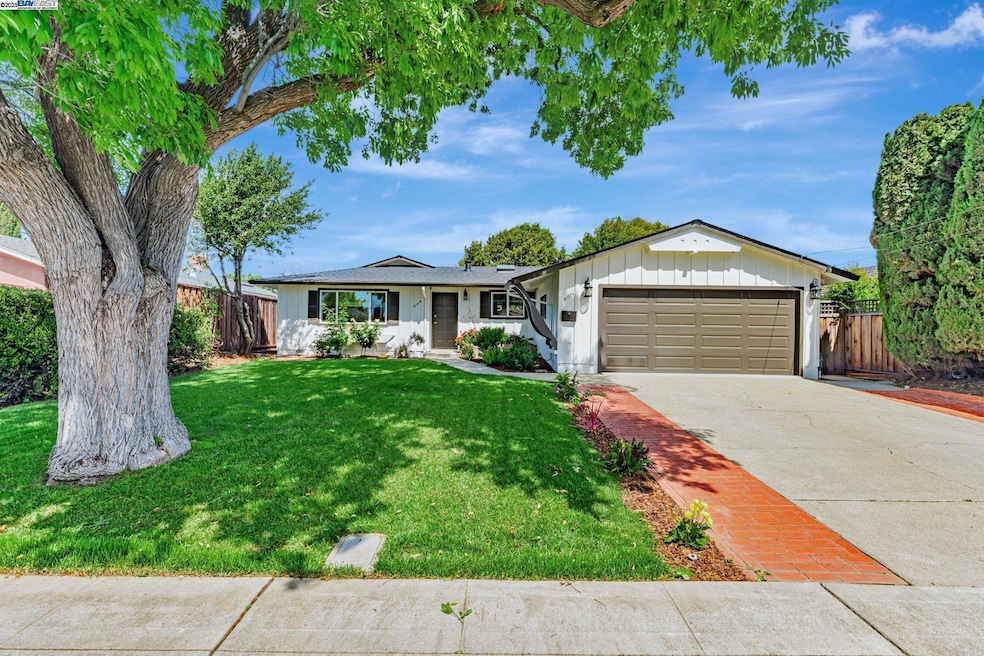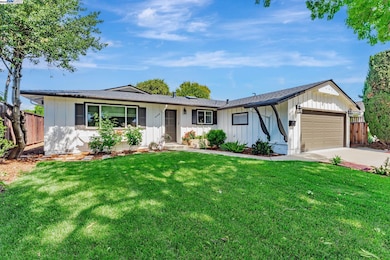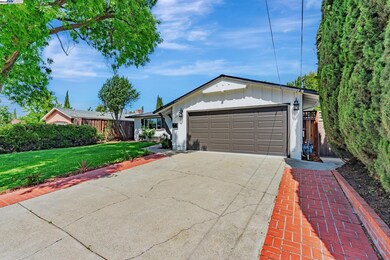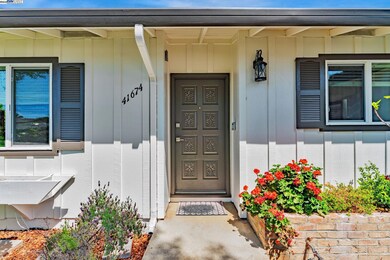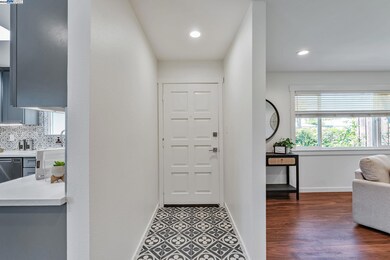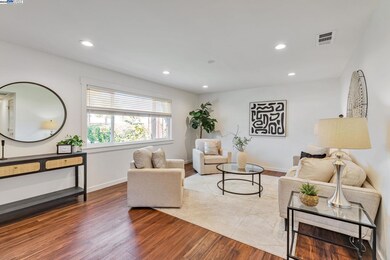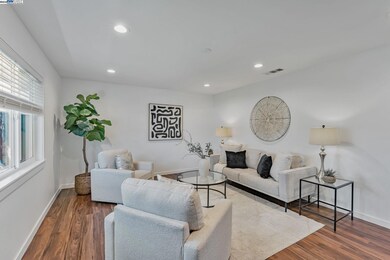
41674 Mahoney St Fremont, CA 94538
Irvington NeighborhoodEstimated payment $11,655/month
Highlights
- Updated Kitchen
- Contemporary Architecture
- No HOA
- O. N. Hirsch Elementary School Rated A
- Solid Surface Countertops
- Breakfast Area or Nook
About This Home
Immaculate and beautifully remodeled home in Fremont's most sought after Irvington neighborhood. Bright with sunlight. Massive 7K lot size is a rare find in Irvington. Walking to all the award winning Irvington schools. Home was remodeled to the bones in 2019. New electrical panels from 2019. Brand new roof 30 yr shingles in 2025. Newer kitchen and bathrooms. Newer Floors and windows. Brand new paints inside and out. New landscaping. This home offers a separate family room and a spacious dining area. 2 Car finished and epoxied garage. Great opportunity to become a part of this neighborhood. A MUST SEE!
Home Details
Home Type
- Single Family
Est. Annual Taxes
- $14,316
Year Built
- Built in 1956
Lot Details
- 6,955 Sq Ft Lot
- West Facing Home
Parking
- 2 Car Attached Garage
- Garage Door Opener
- Off-Street Parking
Home Design
- Contemporary Architecture
- Ceiling Insulation
- Composition Shingle Roof
- Wood Siding
- Stucco
Interior Spaces
- 1-Story Property
- Laminate Flooring
Kitchen
- Updated Kitchen
- Breakfast Area or Nook
- <<selfCleaningOvenToken>>
- Free-Standing Range
- Dishwasher
- Solid Surface Countertops
Bedrooms and Bathrooms
- 3 Bedrooms
- 2 Full Bathrooms
Laundry
- Laundry in Garage
- Washer and Dryer Hookup
Eco-Friendly Details
- Energy-Efficient Doors
Utilities
- Forced Air Heating and Cooling System
- High-Efficiency Water Heater
- Gas Water Heater
Community Details
- No Home Owners Association
- Irvington Subdivision
Listing and Financial Details
- Assessor Parcel Number 525111676
Map
Home Values in the Area
Average Home Value in this Area
Tax History
| Year | Tax Paid | Tax Assessment Tax Assessment Total Assessment is a certain percentage of the fair market value that is determined by local assessors to be the total taxable value of land and additions on the property. | Land | Improvement |
|---|---|---|---|---|
| 2024 | $14,316 | $1,190,876 | $492,133 | $698,743 |
| 2023 | $13,944 | $1,167,530 | $482,485 | $685,045 |
| 2022 | $13,779 | $1,144,641 | $473,026 | $671,615 |
| 2021 | $13,438 | $1,122,199 | $463,752 | $658,447 |
| 2020 | $13,523 | $1,110,700 | $459,000 | $651,700 |
| 2019 | $1,364 | $69,893 | $23,957 | $45,936 |
| 2018 | $1,333 | $68,522 | $23,487 | $45,035 |
| 2017 | $1,299 | $67,179 | $23,027 | $44,152 |
| 2016 | $1,261 | $65,862 | $22,575 | $43,287 |
| 2015 | $1,229 | $64,873 | $22,236 | $42,637 |
| 2014 | $1,196 | $63,601 | $21,800 | $41,801 |
Property History
| Date | Event | Price | Change | Sq Ft Price |
|---|---|---|---|---|
| 07/16/2025 07/16/25 | For Sale | $1,775,000 | -6.0% | $1,280 / Sq Ft |
| 05/16/2025 05/16/25 | For Sale | $1,888,800 | +74.1% | $1,362 / Sq Ft |
| 05/14/2019 05/14/19 | Sold | $1,085,000 | +17.3% | $782 / Sq Ft |
| 04/11/2019 04/11/19 | Pending | -- | -- | -- |
| 04/04/2019 04/04/19 | For Sale | $925,000 | -- | $667 / Sq Ft |
Purchase History
| Date | Type | Sale Price | Title Company |
|---|---|---|---|
| Grant Deed | $1,085,000 | Cornerstone Title Company | |
| Interfamily Deed Transfer | -- | -- | |
| Interfamily Deed Transfer | -- | -- | |
| Interfamily Deed Transfer | -- | -- |
Mortgage History
| Date | Status | Loan Amount | Loan Type |
|---|---|---|---|
| Open | $754,000 | New Conventional | |
| Closed | $868,000 | Adjustable Rate Mortgage/ARM |
Similar Homes in Fremont, CA
Source: Bay East Association of REALTORS®
MLS Number: 41097792
APN: 525-1116-076-00
- 4177 Mcnamara St
- 41351 Fremont Blvd
- 3841 Howe Ct
- 4309 Bora Ave
- 41212 Fremont Blvd
- 3800 Adams Ave
- 42210 Live Oak Cir
- 41088 Thurston St
- 4580 Theresa Ave
- 4533 Capewood Terrace
- 4310 Providence Terrace
- 4623 Norwood Terrace
- 42111 Osgood Rd Unit 228
- 42111 Osgood Rd Unit 232
- 42111 Osgood Rd Unit 523
- 3631 Trenton Ct
- 40840 Townsend Terrace
- 40742 Greystone Terrace Unit 14
- 40733 Greystone Terrace
- 3838 Meeks Terrace
- 41903 Cerchio Terrace
- 3991 Wildflower Common
- 4243 Laurel St
- 3664 Howe Ct
- 41240 Roberts Ave
- 42000 Osgood Rd
- 40711 Penstemon Terrace
- 41078 Farallon Common
- 40777 High St
- 40622 Blacow Rd
- 40455 Chapel Way
- 3300 Wolcott Common Unit 102
- 40914 Ingersoll Terrace
- 4665 Montecarlo Park Ct
- 4902 Everglades Park Dr
- 4022 Papillon Terrace
- 43555 Grimmer Blvd
- 4445 Stevenson Blvd
- 4720 Selkirk St
- 4261 Stevenson Blvd
