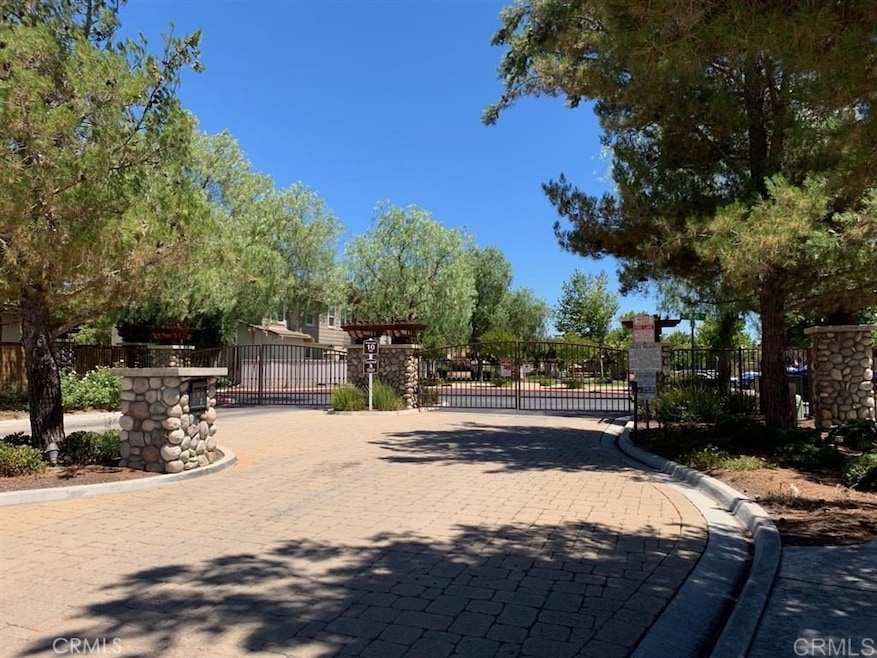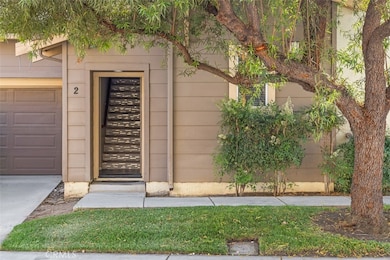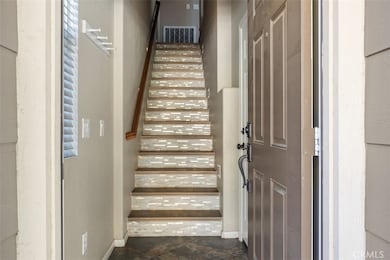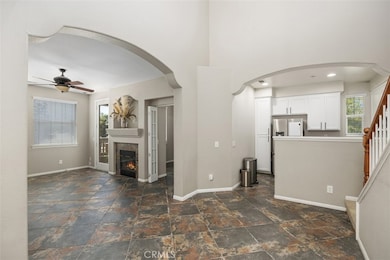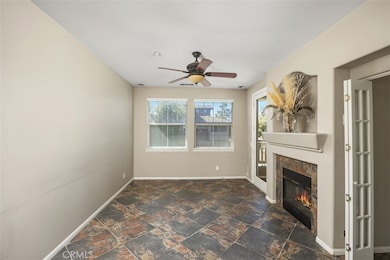
41676 Ridgewalk St Murrieta, CA 92562
Estimated payment $3,219/month
Highlights
- Primary Bedroom Suite
- Mountain View
- Cathedral Ceiling
- Thompson Middle School Rated A-
- Traditional Architecture
- Main Floor Bedroom
About This Home
A MUST-SEE BEAUTIFUL CONDO (CORNER UNIT)!!! Located on the West Side of Murrieta in the Highly Desirable Gated Community "Amberwalk". It's just been updated with new stainless-steel appliances, paint & carpet. Potential for a third bedroom that doesn't have a closet. It would also work well as an office or den. The living room (wired for surround sound) has a cozy Fireplace and French Door leading to a cozy loft patio. Laundry in two car attached garage. The gated community "Amberwalk" has some great amenities! Including: Tot Lot with slides, monkey bars, +more! Refreshing pool and spa, with well-maintained restrooms and shower within the fenced pool area. A SUPER Nice BBQ Area in the park near the pool. Have some Fun in the Sun with your neighbors or enjoy a relaxing picnic with your family & friends. The park has a convenient doggie station providing pet owners the supplies and space they need to entertain their pets. "Amberwalk" is situated directly across the street from the Civic Center that host regular, concerts and events, Parks, Library, Senior Center, Police Department and Fire Station and close to Top Rate schools, Walking Distance to Old Town Murrieta with Great Restaurants and Shopping. Minutes from I-15.
Listing Agent
Bullock Russell RE Services Brokerage Phone: 310-462-6260 License #01515312

Open House Schedule
-
Saturday, May 31, 202512:00 to 3:00 pm5/31/2025 12:00:00 PM +00:005/31/2025 3:00:00 PM +00:00Add to Calendar
Property Details
Home Type
- Condominium
Year Built
- Built in 2005
Lot Details
- End Unit
- Two or More Common Walls
HOA Fees
- $250 Monthly HOA Fees
Parking
- 2 Car Attached Garage
Property Views
- Mountain
- Hills
Home Design
- Traditional Architecture
- Turnkey
- Planned Development
Interior Spaces
- 1,340 Sq Ft Home
- 3-Story Property
- Wired For Sound
- Crown Molding
- Cathedral Ceiling
- Recessed Lighting
- Gas Fireplace
- Family or Dining Combination
- Home Office
- Bonus Room
- Tile Flooring
Kitchen
- Gas Oven
- Gas Range
- Microwave
- Dishwasher
- Tile Countertops
Bedrooms and Bathrooms
- 2 Main Level Bedrooms
- All Upper Level Bedrooms
- Primary Bedroom Suite
- Multi-Level Bedroom
- 2 Full Bathrooms
Laundry
- Laundry Room
- Washer and Electric Dryer Hookup
Outdoor Features
- Enclosed patio or porch
Utilities
- Central Air
- Water Heater
Listing and Financial Details
- Tax Lot 1
- Tax Tract Number 1
- Assessor Parcel Number 906082019
Community Details
Overview
- 100 Units
Amenities
- Outdoor Cooking Area
- Community Barbecue Grill
- Picnic Area
Recreation
- Community Playground
- Community Pool
- Community Spa
- Park
- Dog Park
Pet Policy
- Pet Restriction
Map
Home Values in the Area
Average Home Value in this Area
Property History
| Date | Event | Price | Change | Sq Ft Price |
|---|---|---|---|---|
| 05/21/2025 05/21/25 | For Sale | $450,000 | -- | $336 / Sq Ft |
Similar Homes in Murrieta, CA
Source: California Regional Multiple Listing Service (CRMLS)
MLS Number: OC25114176
- 41676 Ridgewalk St
- 7 Juniper St
- 0 Juniper St Unit SW25006563
- 41410 Juniper St Unit 712
- 41410 Juniper St Unit 2622
- 41410 Juniper St Unit 1711
- 41410 Juniper St Unit 1721
- 41410 Juniper St Unit 1111
- 41410 Juniper St Unit 1524
- 41410 Juniper St Unit 622
- 41410 Juniper St Unit 1523
- 41410 Juniper St Unit 323
- 41410 Juniper St Unit 1823
- 41720 Ivy St
- 24886 Plum St
- 41527 Blue Canyon Ave Unit 3
- 24909 Madison Ave Unit 3621
- 24909 Madison Ave Unit 1324
- 24909 Madison Ave Unit 1311
- 24909 Madison Ave Unit 2711
