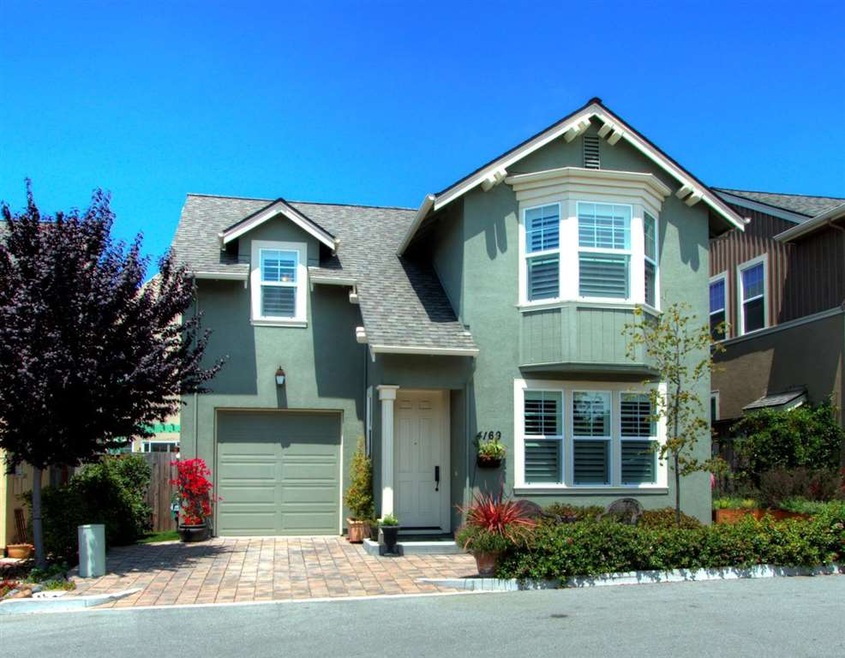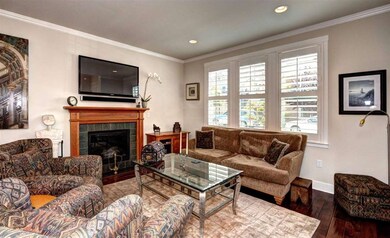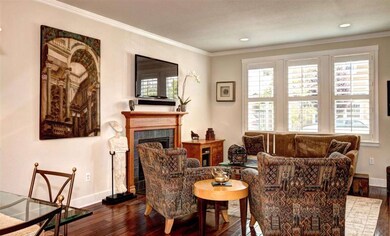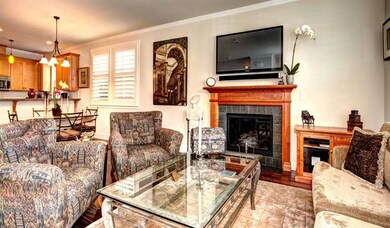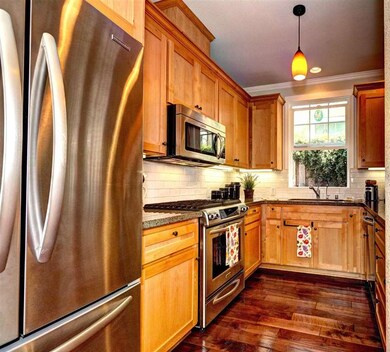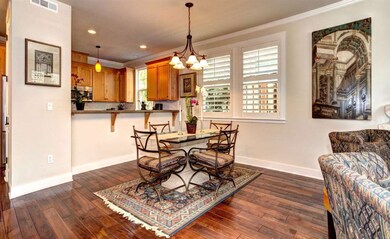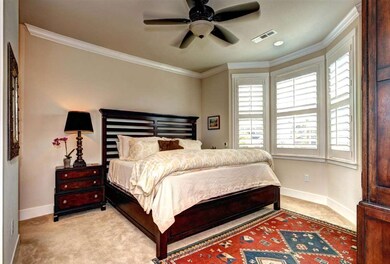
4169 Pearson Ct Capitola, CA 95010
Highlights
- Craftsman Architecture
- Wood Flooring
- Granite Countertops
- Mission Hill Middle School Rated A-
- High Ceiling
- Balcony
About This Home
As of February 2022Great Capitola Neighborhood -Craftsman-inspired newer home exudes warmth. Light abounds from tons of windows, open floor plan, high ceilings. Upscale amenities include rich hardwood on the lower level, stainless Kitchen-aid appliances, granite counters/ eat up bar, including plantation shutters, . Newly Built with $35K upgrades Close to the beach, restaurants, cafes, shops, whole foods, library, mall & movie theater! Small community park/garden area toward back left at cul-de-sac. Backyard has new artificial grass. The home has many green-building features – tank-less water heater, and rain capturing system to water the plants. Beautiful back patio with stamped concrete and front patio area with pavers for relaxing and enjoying the outdoors. Great home, or great second beach home!
Last Agent to Sell the Property
Intero Real Estate Services License #01910582 Listed on: 07/26/2016

Co-Listed By
Thomas Rollett
Intero Real Estate Services License #01383194
Last Buyer's Agent
Carrie Caggiano
Coldwell Banker Realty License #01333093

Home Details
Home Type
- Single Family
Est. Annual Taxes
- $16,781
Year Built
- Built in 2012
Lot Details
- 2,962 Sq Ft Lot
- Wood Fence
- Level Lot
- Sprinklers on Timer
- Drought Tolerant Landscaping
- Grass Covered Lot
- Zoning described as R1
Parking
- 1 Car Garage
- Secured Garage or Parking
Home Design
- Craftsman Architecture
- Slab Foundation
- Composition Roof
Interior Spaces
- 1,412 Sq Ft Home
- High Ceiling
- Gas Fireplace
- Double Pane Windows
- Family or Dining Combination
- Laundry on upper level
Kitchen
- Open to Family Room
- Breakfast Bar
- Gas Oven
- Self-Cleaning Oven
- Microwave
- Dishwasher
- Granite Countertops
- Disposal
Flooring
- Wood
- Carpet
- Tile
Bedrooms and Bathrooms
- 3 Bedrooms
- Walk-In Closet
- Remodeled Bathroom
- Low Flow Toliet
- Bathtub with Shower
- Bathtub Includes Tile Surround
- Walk-in Shower
Outdoor Features
- Balcony
Utilities
- Heating System Uses Gas
- Separate Meters
- Tankless Water Heater
- Cable TV Available
Community Details
- Property has a Home Owners Association
- Association fees include insurance - common area
- Pearson Court Homeowners Assoc. Association
Listing and Financial Details
- Assessor Parcel Number 034-751-04-000
Ownership History
Purchase Details
Purchase Details
Home Financials for this Owner
Home Financials are based on the most recent Mortgage that was taken out on this home.Purchase Details
Home Financials for this Owner
Home Financials are based on the most recent Mortgage that was taken out on this home.Similar Homes in the area
Home Values in the Area
Average Home Value in this Area
Purchase History
| Date | Type | Sale Price | Title Company |
|---|---|---|---|
| Quit Claim Deed | -- | None Listed On Document | |
| Grant Deed | $811,500 | Chicago Title Insurance Co | |
| Grant Deed | $590,000 | Old Republic Title Company |
Mortgage History
| Date | Status | Loan Amount | Loan Type |
|---|---|---|---|
| Previous Owner | $603,700 | New Conventional | |
| Previous Owner | $649,200 | New Conventional | |
| Previous Owner | $390,000 | New Conventional |
Property History
| Date | Event | Price | Change | Sq Ft Price |
|---|---|---|---|---|
| 02/28/2022 02/28/22 | Sold | $1,405,000 | +27.8% | $995 / Sq Ft |
| 02/02/2022 02/02/22 | Pending | -- | -- | -- |
| 01/24/2022 01/24/22 | For Sale | $1,099,000 | +35.4% | $778 / Sq Ft |
| 09/20/2016 09/20/16 | Sold | $811,500 | -1.6% | $575 / Sq Ft |
| 08/22/2016 08/22/16 | Pending | -- | -- | -- |
| 07/26/2016 07/26/16 | For Sale | $825,000 | +39.8% | $584 / Sq Ft |
| 08/29/2012 08/29/12 | Sold | $590,000 | -1.3% | $425 / Sq Ft |
| 07/16/2012 07/16/12 | Pending | -- | -- | -- |
| 06/09/2012 06/09/12 | For Sale | $598,000 | -- | $431 / Sq Ft |
Tax History Compared to Growth
Tax History
| Year | Tax Paid | Tax Assessment Tax Assessment Total Assessment is a certain percentage of the fair market value that is determined by local assessors to be the total taxable value of land and additions on the property. | Land | Improvement |
|---|---|---|---|---|
| 2023 | $16,781 | $1,433,100 | $1,003,170 | $429,930 |
| 2022 | $10,929 | $889,738 | $620,644 | $269,094 |
| 2021 | $10,670 | $872,292 | $608,475 | $263,817 |
| 2020 | $10,532 | $861,171 | $602,236 | $258,935 |
| 2019 | $10,283 | $844,285 | $590,427 | $253,858 |
| 2018 | $10,115 | $827,730 | $578,850 | $248,880 |
| 2017 | $9,975 | $811,500 | $567,500 | $244,000 |
| 2016 | $7,288 | $613,739 | $368,243 | $245,496 |
| 2015 | $7,204 | $604,520 | $362,712 | $241,808 |
| 2014 | $7,063 | $592,678 | $355,607 | $237,071 |
Agents Affiliated with this Home
-
The Locals Team
T
Seller's Agent in 2022
The Locals Team
Compass
(408) 209-2291
1 in this area
75 Total Sales
-
Jody Muller

Buyer's Agent in 2022
Jody Muller
eXp Realty of California Inc
(831) 818-0521
43 Total Sales
-
Michelle Bodley
M
Buyer Co-Listing Agent in 2022
Michelle Bodley
eXp Realty of California Inc
(650) 245-6738
2 in this area
30 Total Sales
-
Janie Hanson

Seller's Agent in 2016
Janie Hanson
Intero Real Estate Services
(831) 345-7921
1 in this area
53 Total Sales
-
T
Seller Co-Listing Agent in 2016
Thomas Rollett
Intero Real Estate Services
-
C
Buyer's Agent in 2016
Carrie Caggiano
Coldwell Banker Realty
Map
Source: MLSListings
MLS Number: ML81596995
APN: 034-751-04-000
- 4230 Grace St
- 1965 42nd Ave
- 4214 Gull Cove Way
- 1925 46th Ave Unit 143
- 1925 46th Ave Unit 60
- 1925 46th Ave Unit 68
- 4425 Clares St Unit 52
- 2155 Wharf Rd Unit 12
- 1435 Ruby Ct Unit 1
- 1420 Ruby Ct Unit 1
- 1415 Ruby Ct Unit 1
- 4355 Diamond St Unit 1
- 1455 45th Ave Unit 4
- 3900 Alameda Ave Unit C
- 4160 Jade St Unit 90
- 4160 Jade St Unit 69
- 3370 Coffee Ln
- 522 Oak Dr
- 720 Gilroy Dr
- 717 Bay Ave
