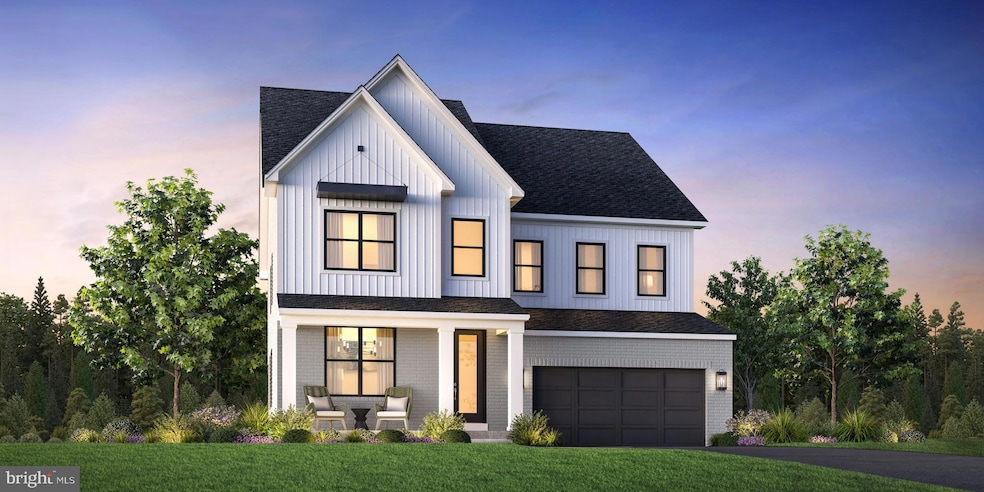
Estimated payment $8,531/month
Highlights
- Popular Property
- New Construction
- Open Floorplan
- Madison's Trust Elementary Rated A
- Gourmet Kitchen
- Craftsman Architecture
About This Home
The Banff home design features a stunning open-concept design, perfectly blending modern convenience with comfortable living. The entrance immediately showcases the home's versatility. A dedicated flex room awaits, ready to adapt to your evolving needs. Beyond the flex room, a separate dining space sets the stage for memorable gatherings. The dining area seamlessly flows into the expansive great room, the true heart of this home, it’s the perfect space for relaxing, entertaining, and creating lasting memories with family and friends. The great room effortlessly transitions into the gourmet kitchen, prepare to be impressed by the abundance of cabinet space, oversized kitchen island and sizable walk-in pantry. The expansive primary bedroom suite is a true retreat, boasting dual walk-in closets and spa-like ensuite bathroom. Bedroom number two offers a coveted combination of privacy and comfort, with its own dedicated bathroom and a large walk-in closet. Bedrooms three and four, while sharing a beautifully appointed hall bath, are generously sized, providing comfortable and personal spaces for family members or guests. But the living space doesn't stop there! Head down to the finished basement, where you'll discover a spacious rec room, offering endless possibilities for recreation and entertainment. This is a to-be-built Banff home, giving you the opportunity to select from a variety of designer-appointed features and finishes—so you can create a home that reflects your personal style and perfectly fits your family’s needs.
Home Details
Home Type
- Single Family
Year Built
- Built in 2025 | New Construction
Lot Details
- 5,201 Sq Ft Lot
- Landscaped
- Backs to Trees or Woods
- Property is in excellent condition
HOA Fees
- $103 Monthly HOA Fees
Parking
- 2 Car Direct Access Garage
- 2 Driveway Spaces
- Front Facing Garage
- Garage Door Opener
Home Design
- Craftsman Architecture
- Poured Concrete
- Advanced Framing
- Spray Foam Insulation
- Blown-In Insulation
- Low VOC Insulation
- Batts Insulation
- Architectural Shingle Roof
- Vinyl Siding
- Brick Front
- Low Volatile Organic Compounds (VOC) Products or Finishes
- Concrete Perimeter Foundation
Interior Spaces
- Property has 3 Levels
- Open Floorplan
- Wet Bar
- Ceiling height of 9 feet or more
- Recessed Lighting
- Vinyl Clad Windows
- Sliding Doors
- Entrance Foyer
- Great Room
- Family Room Off Kitchen
- Dining Room
- Washer and Dryer Hookup
Kitchen
- Gourmet Kitchen
- Built-In Oven
- Gas Oven or Range
- Cooktop with Range Hood
- Microwave
- Freezer
- Ice Maker
- Dishwasher
- Kitchen Island
- Upgraded Countertops
- Disposal
Flooring
- Wood
- Carpet
Bedrooms and Bathrooms
- 4 Bedrooms
- En-Suite Primary Bedroom
- Walk-In Closet
Basement
- Partial Basement
- Space For Rooms
Home Security
- Home Security System
- Carbon Monoxide Detectors
Schools
- Sycolin Creek Elementary School
- Brambleton Middle School
- Independence High School
Utilities
- Central Air
- Heat Pump System
- Programmable Thermostat
- Underground Utilities
- 60+ Gallon Tank
Additional Features
- Doors with lever handles
- Energy-Efficient Windows with Low Emissivity
- Porch
Listing and Financial Details
- Tax Lot 88
Community Details
Overview
- $1,500 Capital Contribution Fee
- Association fees include common area maintenance, snow removal, trash
- Built by Toll Brothers
- Parkside Village Subdivision, Banff Fairview Floorplan
Amenities
- Picnic Area
Recreation
- Community Basketball Court
- Community Playground
- Jogging Path
Map
Home Values in the Area
Average Home Value in this Area
Property History
| Date | Event | Price | Change | Sq Ft Price |
|---|---|---|---|---|
| 07/23/2025 07/23/25 | For Sale | $1,339,000 | +3.8% | $298 / Sq Ft |
| 06/12/2025 06/12/25 | For Sale | $1,289,995 | -- | $304 / Sq Ft |
Similar Homes in the area
Source: Bright MLS
MLS Number: VALO2099592
- 23351 Parkside Village Cir
- 41684 Carefree Ct
- 23415 Parkside Village Ct
- 41960 Barnsdale View Ct
- 41594 Hepatica Ct
- 23070 Welbourne Walk Ct
- 0 Lenah Rd Unit VALO2067404
- 23055 Welbourne Walk Ct
- 23420 Somerset Crossing Place
- 42108 Autumn Rain Cir
- 23736 Hensley Hunt Ct
- 22979 Homestead Landing Ct
- 41883 Night Nurse Cir
- 41887 Night Nurse Cir
- 41927 Night Nurse Cir
- 42096 Picasso Square
- 23079 Copper Tree Terrace
- 23062 Soaring Heights Terrace
- 41333 Allen House Ct
- 42018 Night Nurse Cir
- 23751 Alton Ridge Place
- 42181 Castle Ridge Square
- 23265 Tradewind Dr
- 23503 Adagio Terrace
- 23451 Epperson Square
- 23318 April Mist Place
- 23498 Epperson Square
- 42279 Crawford Terrace
- 42301 Ashmead Terrace
- 42282 Crawford Terrace
- 23110 Lavallette Square
- 23647 Turtle Point Terrace
- 23655 Turtle Point Terrace
- 41329 Red Hill Rd
- 42359 Piper Creek Terrace
- 42367 Piper Creek Terrace
- 22799 Tawny Pine Square
- 22950 Camilla Springs Square
- 22806 Breezy Hollow Dr
- 22788 Sagamore Square
