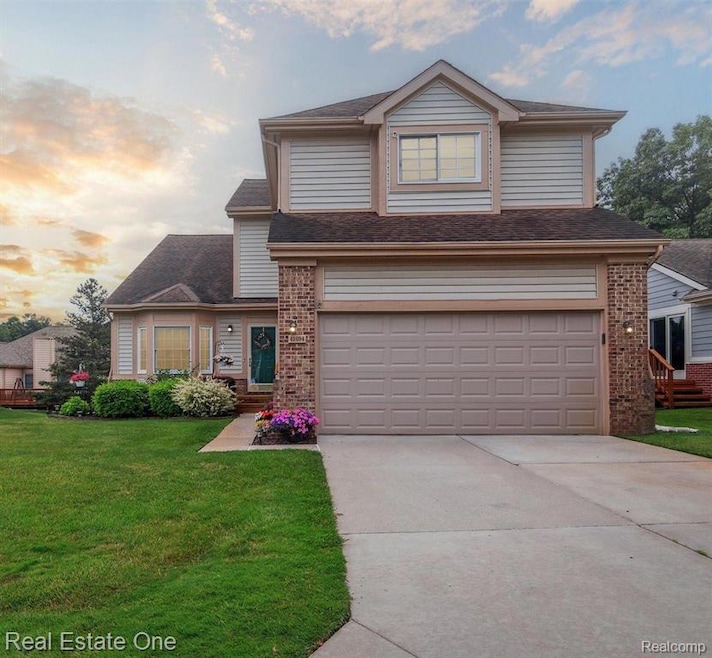
$379,999
- 4 Beds
- 2.5 Baths
- 1,800 Sq Ft
- 31199 Columbia Dr
- Unit 3
- Novi, MI
SELLER IS IN THE PROCESS OF MOVING AND SHOWING START ON MONDAY 07/21/25 RARE OPPORTUNITY TO OWN A CONDOMINIMUM WITH 4 BEDROOMS, 2.5 BATH WITH SPACIOUS ATTACHED TWO CAR GARAGE. FINISHED WALK OUT BASEMENT THAT ADDS EXTRA LIVING SPACE . EXCELLENT LOCATION AND SCHOOL DISTRICT. CLOSE TO HIGHWAYS, SHOPPING AREAS AND LIFETIME FITNESS. ENJOY YOUR SUMMER WITH COMMUNITY SWIMMING POOL, CLUBHOUSE AND
Natalya Tolomei Real Deal Realty
