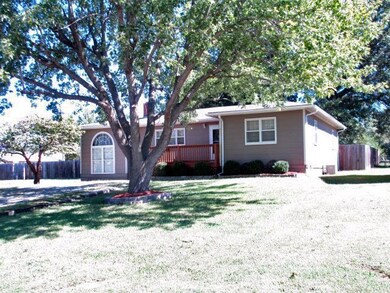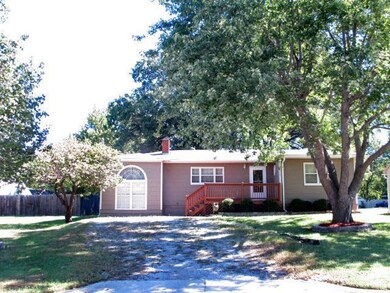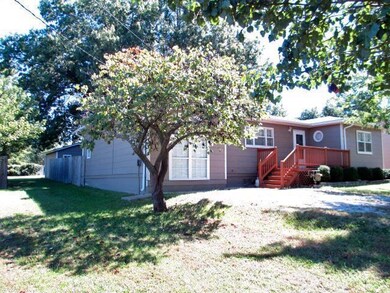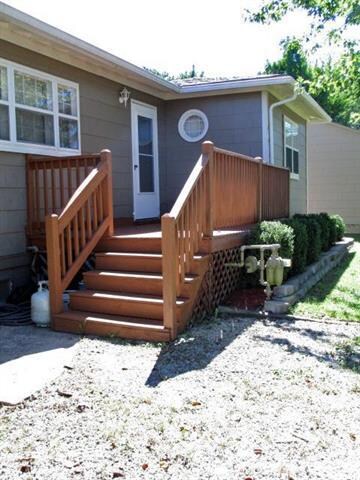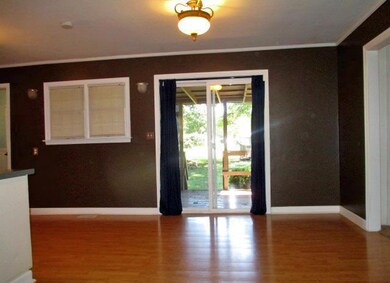
417 16th St Osawatomie, KS 66064
Highlights
- Vaulted Ceiling
- Granite Countertops
- Shades
- Ranch Style House
- Skylights
- Enclosed patio or porch
About This Home
As of April 2025MOVE-IN CONDITION...PRICED TO SELL!!! Very nice 3 bedroom home with lots of updates* Remodeled in 2007* 22x11 Living Room with fireplace* Kitchen with lots of cabinet space* Garage has been remodeled into a bedroom but could easily become a family room* Storage space in attic* Good sized backyard with a 15x11 storage shed and a partial privacy fence* Enjoy relaxing and BBQing on the covered deck in the backyard* Within walking distance of High School, OZONE Fitness Center, Swimming Pool and City Park.
Last Agent to Sell the Property
C21 Pool Realty, Inc License #BR00045655 Listed on: 09/26/2016
Home Details
Home Type
- Single Family
Est. Annual Taxes
- $1,339
Year Built
- Built in 1952
Lot Details
- Lot Dimensions are 55 x 150
- Partially Fenced Property
- Privacy Fence
- Many Trees
Home Design
- Ranch Style House
- Traditional Architecture
- Frame Construction
- Composition Roof
Interior Spaces
- 1,404 Sq Ft Home
- Wet Bar: Carpet, Ceiling Fan(s), Laminate Counters
- Built-In Features: Carpet, Ceiling Fan(s), Laminate Counters
- Vaulted Ceiling
- Ceiling Fan: Carpet, Ceiling Fan(s), Laminate Counters
- Skylights
- Shades
- Plantation Shutters
- Drapes & Rods
- Living Room with Fireplace
- Combination Kitchen and Dining Room
- Crawl Space
Kitchen
- Electric Oven or Range
- Dishwasher
- Granite Countertops
- Laminate Countertops
- Disposal
Flooring
- Wall to Wall Carpet
- Linoleum
- Laminate
- Stone
- Ceramic Tile
- Luxury Vinyl Plank Tile
- Luxury Vinyl Tile
Bedrooms and Bathrooms
- 3 Bedrooms
- Cedar Closet: Carpet, Ceiling Fan(s), Laminate Counters
- Walk-In Closet: Carpet, Ceiling Fan(s), Laminate Counters
- 1 Full Bathroom
- Double Vanity
- Bathtub with Shower
Schools
- Osawatomie Elementary School
- Osawatomie High School
Additional Features
- Enclosed patio or porch
- City Lot
- Central Heating and Cooling System
Community Details
- Osawatomie Subdivision
Ownership History
Purchase Details
Home Financials for this Owner
Home Financials are based on the most recent Mortgage that was taken out on this home.Purchase Details
Home Financials for this Owner
Home Financials are based on the most recent Mortgage that was taken out on this home.Similar Homes in Osawatomie, KS
Home Values in the Area
Average Home Value in this Area
Purchase History
| Date | Type | Sale Price | Title Company |
|---|---|---|---|
| Interfamily Deed Transfer | -- | Midwest Title Company Inc | |
| Interfamily Deed Transfer | -- | Midwest Title Co |
Mortgage History
| Date | Status | Loan Amount | Loan Type |
|---|---|---|---|
| Closed | $169,750 | New Conventional | |
| Closed | $69,975 | New Conventional | |
| Closed | $87,308 | FHA | |
| Closed | $91,320 | FHA |
Property History
| Date | Event | Price | Change | Sq Ft Price |
|---|---|---|---|---|
| 04/29/2025 04/29/25 | Sold | -- | -- | -- |
| 03/30/2025 03/30/25 | Pending | -- | -- | -- |
| 03/29/2025 03/29/25 | Price Changed | $176,999 | -3.0% | $126 / Sq Ft |
| 03/21/2025 03/21/25 | For Sale | $182,500 | +93.1% | $130 / Sq Ft |
| 11/17/2016 11/17/16 | Sold | -- | -- | -- |
| 10/03/2016 10/03/16 | Pending | -- | -- | -- |
| 09/27/2016 09/27/16 | For Sale | $94,500 | -- | $67 / Sq Ft |
Tax History Compared to Growth
Tax History
| Year | Tax Paid | Tax Assessment Tax Assessment Total Assessment is a certain percentage of the fair market value that is determined by local assessors to be the total taxable value of land and additions on the property. | Land | Improvement |
|---|---|---|---|---|
| 2024 | $3,686 | $20,436 | $765 | $19,671 |
| 2023 | $3,673 | $19,884 | $705 | $19,179 |
| 2022 | $3,333 | $17,331 | $918 | $16,413 |
| 2021 | $1,418 | $0 | $0 | $0 |
| 2020 | $2,273 | $0 | $0 | $0 |
| 2019 | $2,019 | $0 | $0 | $0 |
| 2018 | $1,926 | $0 | $0 | $0 |
| 2017 | $1,887 | $0 | $0 | $0 |
| 2016 | -- | $0 | $0 | $0 |
| 2015 | -- | $0 | $0 | $0 |
| 2014 | -- | $0 | $0 | $0 |
| 2013 | -- | $0 | $0 | $0 |
Agents Affiliated with this Home
-
Tyler Wright
T
Seller's Agent in 2025
Tyler Wright
Clinch Realty LLC
(913) 472-2463
64 in this area
109 Total Sales
-
Dawn Weston

Buyer's Agent in 2025
Dawn Weston
Team Weston Realty Group
(913) 952-5888
1 in this area
98 Total Sales
-
Mark Isenhower
M
Seller's Agent in 2016
Mark Isenhower
C21 Pool Realty, Inc
(913) 259-1350
44 in this area
71 Total Sales
-
Patty Simpson

Buyer's Agent in 2016
Patty Simpson
Crown Realty
(913) 557-4333
34 in this area
402 Total Sales
Map
Source: Heartland MLS
MLS Number: 2014141
APN: 172-10-0-30-03-008.00-0
- 1512 Charles Ave
- 126 Rohrer Heights Dr
- 1758 Main St
- 1750 Main Street Terrace
- 1207 Parker Ave
- 501 18th St
- 513 Brown Circle Dr
- 504 12th St
- 1111 Main St
- 1124 Pacific Ave
- 1141 Walnut Ave
- 930 Brown Ave
- 1025 Chestnut Ave
- 827 Pacific Ave
- 812 Pacific Ave
- 800 Brown Ave
- 800 Pacific Ave
- 35900 Plum Creek Rd
- 737 Brown Ave
- 738 Pacific Ave

