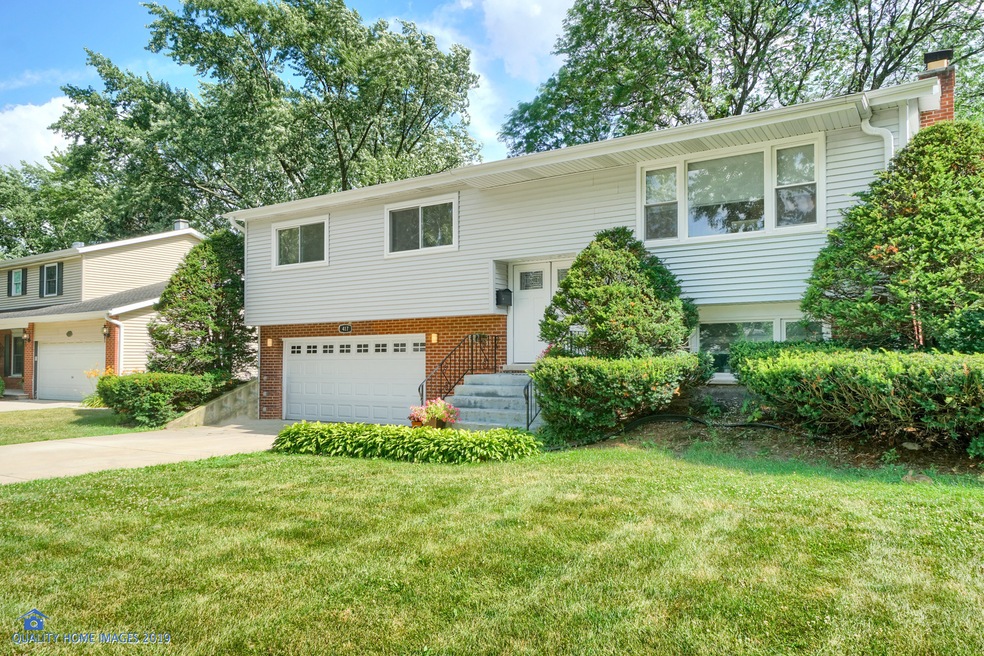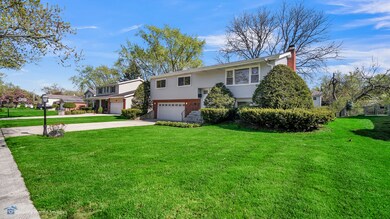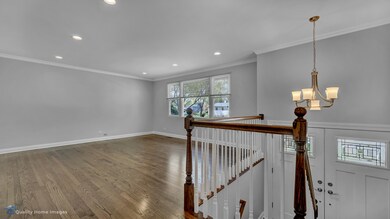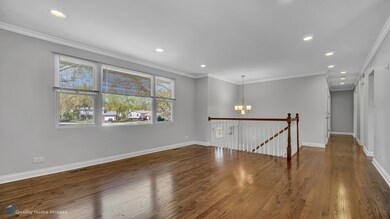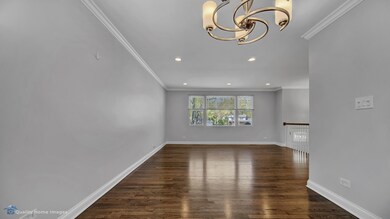
417 70th St Darien, IL 60561
Highlights
- Deck
- Wood Flooring
- Attached Garage
- Hinsdale South High School Rated A
- Stainless Steel Appliances
- Breakfast Bar
About This Home
As of May 2025GORGEOUS HOUSE PROFESSIONALLY RENOVATED FROM THE STUDS IN! ALL NEW IN 2015 - NEW WALLS, ALL NEW INFRASTRUCTURE INCLUDING PLUMBING & ELECTRICAL, ALL APPLIANCES & MECHANICALS, WINDOWS, DOORS, WOOD & TILE FLOORS, SIDING & GUTTERS. ALSO NEW IN 2015 FULL STAINLESS KITCHEN & BEAUTIFUL NEW BATHROOMS WITH MANY UPGRADES, GREAT WASHER & DRYER INCLUDED WITH SINK IN LAUNDRY ROOM. LARGE YARD, PARKS NEARBY & NEIGHBORHOOD POOL! HINSDALE SOUTH HS PLUS ELEMENTARY & MIDDLE SCHOOLS ARE CLOSE. CALL TODAY FOR A VIRTUAL OR IN-PERSON SHOWING! FLEXIBLE CLOSING OR QUICK MOVE IN POTENTIAL!
Home Details
Home Type
- Single Family
Est. Annual Taxes
- $7,083
Year Built | Renovated
- 1969 | 2015
Parking
- Attached Garage
- Heated Garage
- Garage Transmitter
- Garage Door Opener
- Driveway
- Garage Is Owned
Home Design
- Bi-Level Home
- Brick Exterior Construction
- Slab Foundation
- Asphalt Shingled Roof
- Vinyl Siding
Interior Spaces
- Separate Shower
- Wood Burning Fireplace
- Fireplace With Gas Starter
- Wood Flooring
- Finished Basement
- Finished Basement Bathroom
- Storm Screens
Kitchen
- Breakfast Bar
- Microwave
- Dishwasher
- Stainless Steel Appliances
- Kitchen Island
Laundry
- Dryer
- Washer
Eco-Friendly Details
- North or South Exposure
Outdoor Features
- Deck
- Patio
Utilities
- Forced Air Heating and Cooling System
- Heating System Uses Gas
- Lake Michigan Water
Ownership History
Purchase Details
Home Financials for this Owner
Home Financials are based on the most recent Mortgage that was taken out on this home.Purchase Details
Home Financials for this Owner
Home Financials are based on the most recent Mortgage that was taken out on this home.Purchase Details
Home Financials for this Owner
Home Financials are based on the most recent Mortgage that was taken out on this home.Map
Similar Homes in Darien, IL
Home Values in the Area
Average Home Value in this Area
Purchase History
| Date | Type | Sale Price | Title Company |
|---|---|---|---|
| Warranty Deed | $415,000 | Fidelity National Title | |
| Warranty Deed | $329,000 | Chicago Title | |
| Interfamily Deed Transfer | -- | First American Title |
Mortgage History
| Date | Status | Loan Amount | Loan Type |
|---|---|---|---|
| Previous Owner | $394,250 | New Conventional | |
| Previous Owner | $263,200 | New Conventional | |
| Previous Owner | $100,000 | Unknown | |
| Previous Owner | $100,000 | Purchase Money Mortgage |
Property History
| Date | Event | Price | Change | Sq Ft Price |
|---|---|---|---|---|
| 05/09/2025 05/09/25 | Sold | $500,000 | +0.2% | $274 / Sq Ft |
| 04/13/2025 04/13/25 | Pending | -- | -- | -- |
| 04/11/2025 04/11/25 | Price Changed | $499,000 | +2.9% | $273 / Sq Ft |
| 04/10/2025 04/10/25 | For Sale | $485,000 | +16.9% | $266 / Sq Ft |
| 12/21/2022 12/21/22 | Sold | $415,000 | -1.0% | $227 / Sq Ft |
| 10/19/2022 10/19/22 | Pending | -- | -- | -- |
| 10/19/2022 10/19/22 | For Sale | $419,000 | 0.0% | $229 / Sq Ft |
| 10/14/2022 10/14/22 | For Sale | $419,000 | +27.4% | $229 / Sq Ft |
| 06/22/2020 06/22/20 | Sold | $329,000 | 0.0% | $180 / Sq Ft |
| 05/12/2020 05/12/20 | Pending | -- | -- | -- |
| 05/12/2020 05/12/20 | For Sale | $329,000 | -- | $180 / Sq Ft |
Tax History
| Year | Tax Paid | Tax Assessment Tax Assessment Total Assessment is a certain percentage of the fair market value that is determined by local assessors to be the total taxable value of land and additions on the property. | Land | Improvement |
|---|---|---|---|---|
| 2023 | $7,083 | $112,360 | $41,330 | $71,030 |
| 2022 | $6,946 | $109,750 | $40,480 | $69,270 |
| 2021 | $6,681 | $108,500 | $40,020 | $68,480 |
| 2020 | $6,590 | $106,350 | $39,230 | $67,120 |
| 2019 | $6,767 | $102,040 | $37,640 | $64,400 |
| 2018 | $6,286 | $95,560 | $37,440 | $58,120 |
| 2017 | $3,880 | $57,190 | $36,040 | $21,150 |
| 2016 | $2,760 | $39,750 | $34,410 | $5,340 |
| 2015 | $5,095 | $75,740 | $32,370 | $43,370 |
| 2014 | $5,303 | $77,560 | $31,470 | $46,090 |
| 2013 | $5,126 | $77,190 | $31,320 | $45,870 |
Source: Midwest Real Estate Data (MRED)
MLS Number: MRD10712734
APN: 09-22-411-016
- 500 Chestnut Ln
- 6914 Richmond Ave
- 117 Plainfield Rd
- 802 71st St
- 500 Easy St
- 301 Lake Hinsdale Dr Unit 303
- 501 Lake Hinsdale Dr Unit 207
- 7410 Brookdale Dr Unit 214
- 6136 Bentley Ave
- 7225 Sunrise Ave
- 6542 Bentley Ave
- 7014 Sierra Dr
- 6545 Western Ave
- 201 Lake Hinsdale Dr Unit 404
- 6540 Bentley Ave
- 601 Lake Hinsdale Dr Unit 104
- 601 Lake Hinsdale Dr Unit 402
- 6503 Clarendon Hills Rd
- 6624 S Richmond Ave
- 7545 Sheridan Dr Unit 1C
