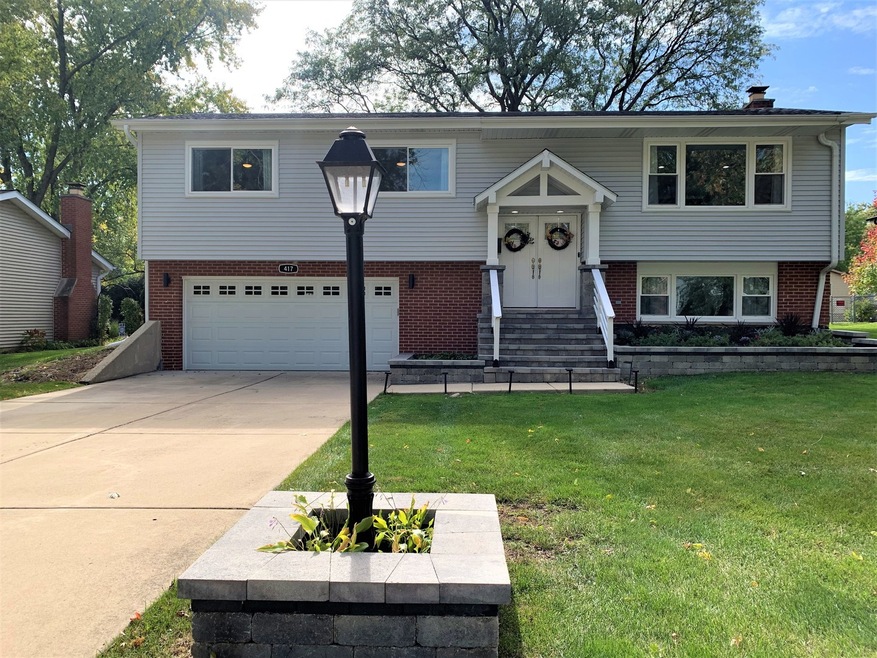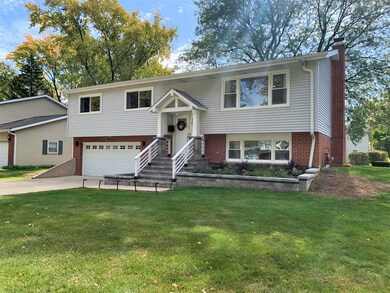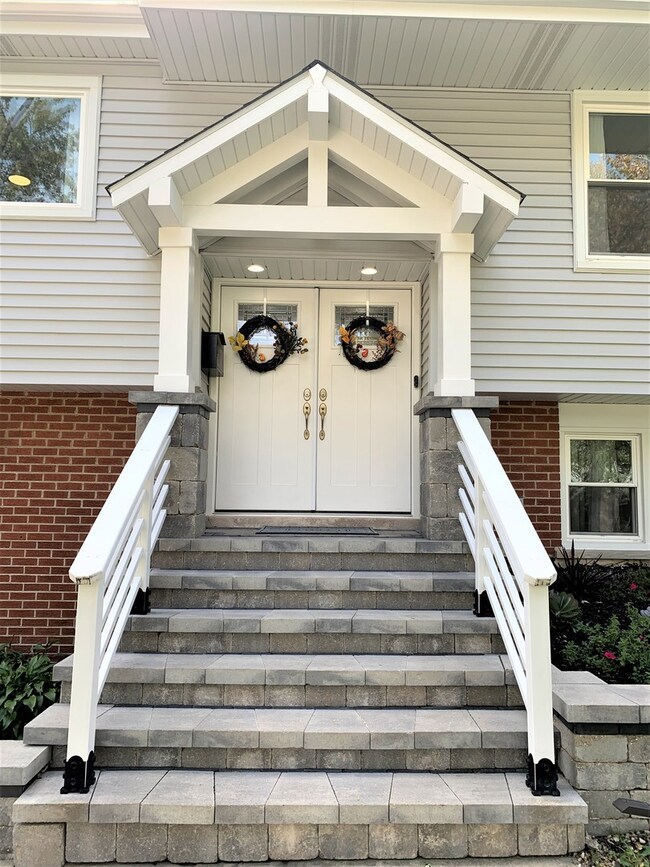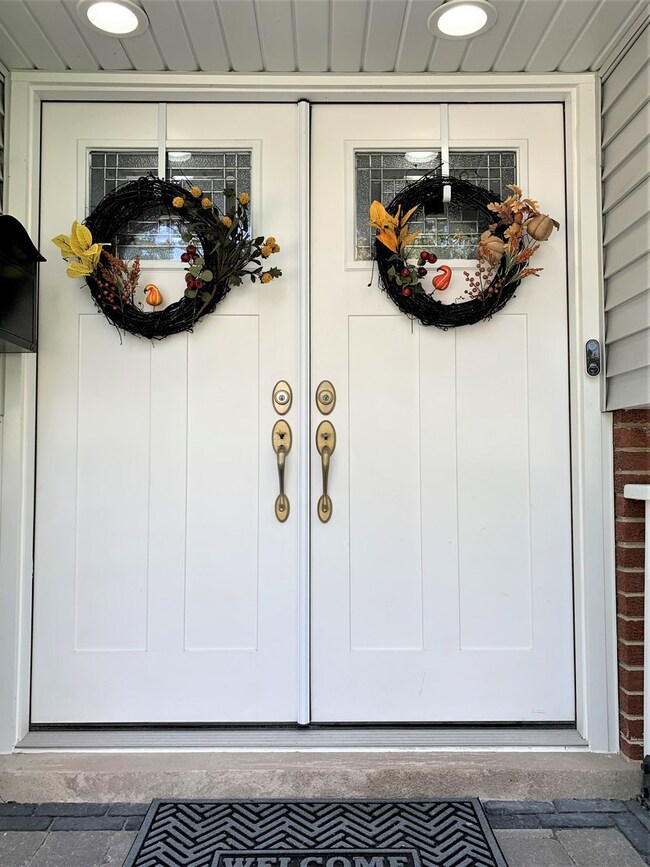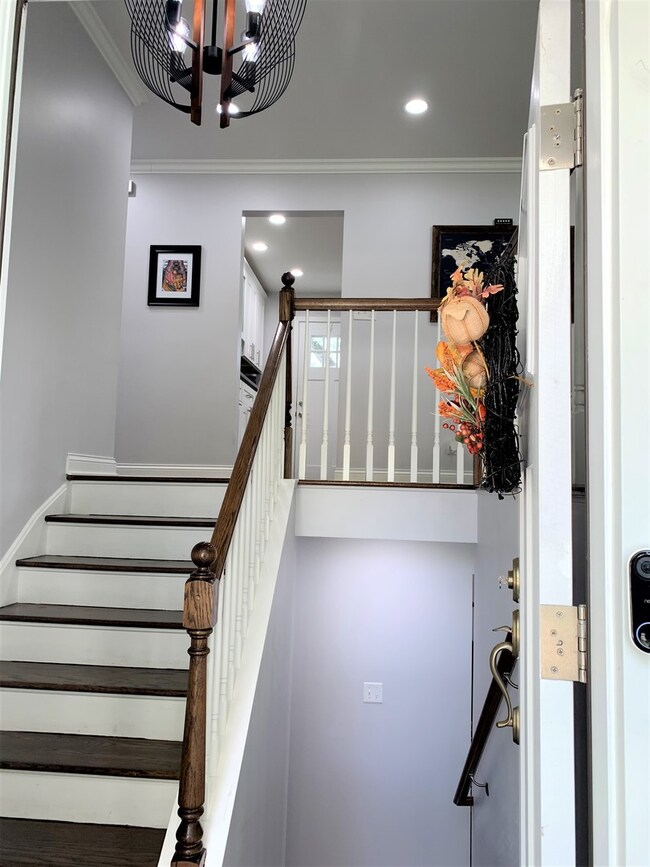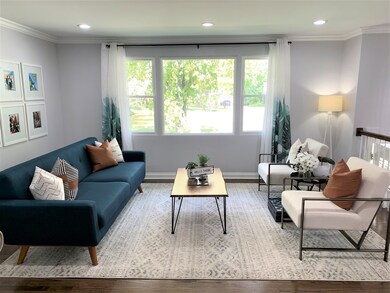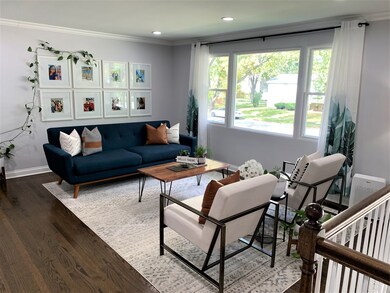
417 70th St Darien, IL 60561
Highlights
- Deck
- Property is near a park
- Wood Flooring
- Hinsdale South High School Rated A
- Raised Ranch Architecture
- L-Shaped Dining Room
About This Home
As of May 2025Wanted: Discerning, fussy buyers! You can't pick this one apart! If you want move in ready, spotless, no work to do....hurry to see this home! It was a full renovation 7 years ago, so the effective age of this home is actually pretty new. Plumbing, electric, doors, windows, mechanicals, siding and more. More recent improvements are substantial front landscaping, hardscape and a beautiful front porch with inviting portico leading to welcoming double doors. Updated trendy light fixtures and colors are a nice feature. Crown throughout most of the home with all white trim and doors. Plenty of space in the family room in the English basement with brick fireplace for the upcoming chilly months. The formal living room flows effortlessly into the dining room which was recently upscaled with new lighting and a custom wall treatment. The kitchen offers white cabinets with crown and stainless steel appliance package as well as easy access to the large deck. Both baths are remodeled and ready for company. Even the garage makes the list with good storage, heater and access to yard. This home is on point in every category for today's buyers. Enjoy parks close by and also a neighborhood pool. Excellent schools including Hinsdale South HS. If you want to see this one - don't delay!
Home Details
Home Type
- Single Family
Est. Annual Taxes
- $6,681
Year Built
- Built in 1969 | Remodeled in 2015
Lot Details
- 10,049 Sq Ft Lot
- Lot Dimensions are 75 x 134
- Paved or Partially Paved Lot
Parking
- 2 Car Attached Garage
- Heated Garage
- Garage Transmitter
- Garage Door Opener
- Driveway
- Parking Space is Owned
Home Design
- Raised Ranch Architecture
- Bi-Level Home
- Asphalt Roof
- Concrete Perimeter Foundation
Interior Spaces
- 1,826 Sq Ft Home
- Ceiling Fan
- Wood Burning Fireplace
- Fireplace With Gas Starter
- Family Room with Fireplace
- Living Room
- L-Shaped Dining Room
- Wood Flooring
- Storm Screens
Kitchen
- Microwave
- Dishwasher
- Stainless Steel Appliances
Bedrooms and Bathrooms
- 3 Bedrooms
- 3 Potential Bedrooms
- 2 Full Bathrooms
- Separate Shower
Laundry
- Laundry Room
- Dryer
- Washer
- Sink Near Laundry
Finished Basement
- English Basement
- Partial Basement
- Finished Basement Bathroom
Outdoor Features
- Deck
- Patio
Location
- Property is near a park
Schools
- Mark Delay Elementary School
- Eisenhower Junior High School
- Hinsdale South High School
Utilities
- Forced Air Heating and Cooling System
- Heating System Uses Natural Gas
- Lake Michigan Water
Listing and Financial Details
- Homeowner Tax Exemptions
Community Details
Overview
- Hinsbrook Subdivision, Raised Ranch Floorplan
Recreation
- Community Pool
Ownership History
Purchase Details
Home Financials for this Owner
Home Financials are based on the most recent Mortgage that was taken out on this home.Purchase Details
Home Financials for this Owner
Home Financials are based on the most recent Mortgage that was taken out on this home.Purchase Details
Home Financials for this Owner
Home Financials are based on the most recent Mortgage that was taken out on this home.Map
Similar Homes in Darien, IL
Home Values in the Area
Average Home Value in this Area
Purchase History
| Date | Type | Sale Price | Title Company |
|---|---|---|---|
| Warranty Deed | $415,000 | Fidelity National Title | |
| Warranty Deed | $329,000 | Chicago Title | |
| Interfamily Deed Transfer | -- | First American Title |
Mortgage History
| Date | Status | Loan Amount | Loan Type |
|---|---|---|---|
| Previous Owner | $394,250 | New Conventional | |
| Previous Owner | $263,200 | New Conventional | |
| Previous Owner | $100,000 | Unknown | |
| Previous Owner | $100,000 | Purchase Money Mortgage |
Property History
| Date | Event | Price | Change | Sq Ft Price |
|---|---|---|---|---|
| 05/09/2025 05/09/25 | Sold | $500,000 | +0.2% | $274 / Sq Ft |
| 04/13/2025 04/13/25 | Pending | -- | -- | -- |
| 04/11/2025 04/11/25 | Price Changed | $499,000 | +2.9% | $273 / Sq Ft |
| 04/10/2025 04/10/25 | For Sale | $485,000 | +16.9% | $266 / Sq Ft |
| 12/21/2022 12/21/22 | Sold | $415,000 | -1.0% | $227 / Sq Ft |
| 10/19/2022 10/19/22 | Pending | -- | -- | -- |
| 10/19/2022 10/19/22 | For Sale | $419,000 | 0.0% | $229 / Sq Ft |
| 10/14/2022 10/14/22 | For Sale | $419,000 | +27.4% | $229 / Sq Ft |
| 06/22/2020 06/22/20 | Sold | $329,000 | 0.0% | $180 / Sq Ft |
| 05/12/2020 05/12/20 | Pending | -- | -- | -- |
| 05/12/2020 05/12/20 | For Sale | $329,000 | -- | $180 / Sq Ft |
Tax History
| Year | Tax Paid | Tax Assessment Tax Assessment Total Assessment is a certain percentage of the fair market value that is determined by local assessors to be the total taxable value of land and additions on the property. | Land | Improvement |
|---|---|---|---|---|
| 2023 | $7,083 | $112,360 | $41,330 | $71,030 |
| 2022 | $6,946 | $109,750 | $40,480 | $69,270 |
| 2021 | $6,681 | $108,500 | $40,020 | $68,480 |
| 2020 | $6,590 | $106,350 | $39,230 | $67,120 |
| 2019 | $6,767 | $102,040 | $37,640 | $64,400 |
| 2018 | $6,286 | $95,560 | $37,440 | $58,120 |
| 2017 | $3,880 | $57,190 | $36,040 | $21,150 |
| 2016 | $2,760 | $39,750 | $34,410 | $5,340 |
| 2015 | $5,095 | $75,740 | $32,370 | $43,370 |
| 2014 | $5,303 | $77,560 | $31,470 | $46,090 |
| 2013 | $5,126 | $77,190 | $31,320 | $45,870 |
Source: Midwest Real Estate Data (MRED)
MLS Number: 11653114
APN: 09-22-411-016
- 500 Chestnut Ln
- 6914 Richmond Ave
- 117 Plainfield Rd
- 802 71st St
- 500 Easy St
- 301 Lake Hinsdale Dr Unit 303
- 501 Lake Hinsdale Dr Unit 207
- 7410 Brookdale Dr Unit 214
- 6136 Bentley Ave
- 7225 Sunrise Ave
- 6542 Bentley Ave
- 7014 Sierra Dr
- 6545 Western Ave
- 201 Lake Hinsdale Dr Unit 404
- 6540 Bentley Ave
- 601 Lake Hinsdale Dr Unit 104
- 601 Lake Hinsdale Dr Unit 402
- 6503 Clarendon Hills Rd
- 6624 S Richmond Ave
- 7545 Sheridan Dr Unit 1C
