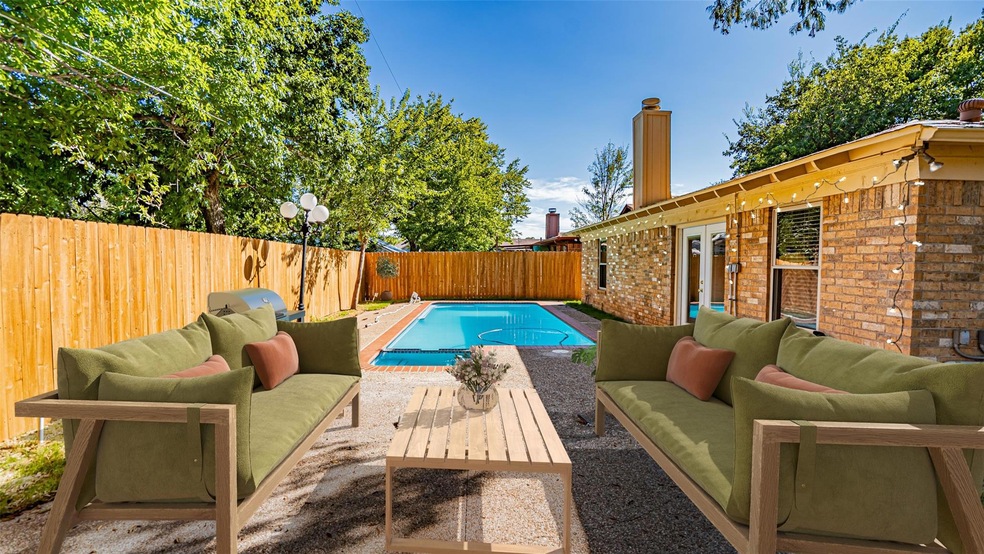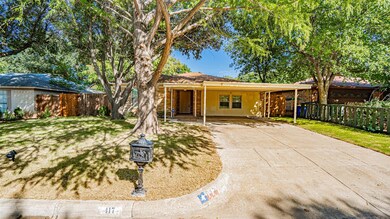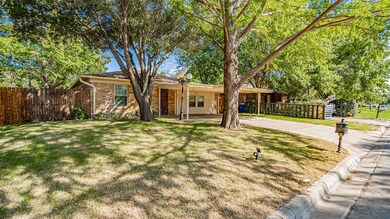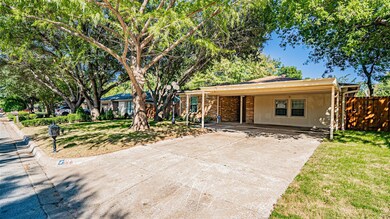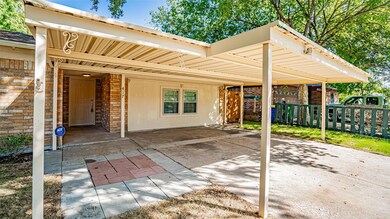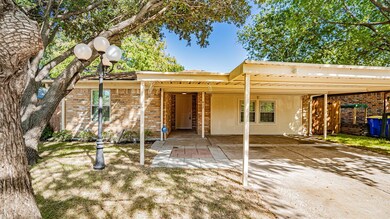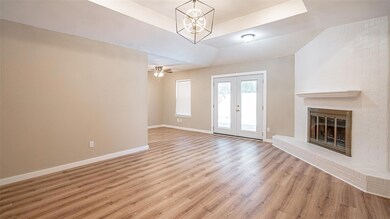
417 Allencrest Dr Fort Worth, TX 76108
Highlights
- Heated Lap Pool
- Traditional Architecture
- Private Yard
- Open Floorplan
- Granite Countertops
- 5-minute walk to Memorial Park
About This Home
As of March 2025Discover Your Dream Home on the Westside! Perfectly situated with easy access to 820 & I30. Featuring fresh interior & exterior paint, this residence boasts luxurious laminate flooring throughout. 3 Oversized Bedrooms each with walk-in closets offers ample storage. 3 FULL luxurious bathrooms. 2 Primary Suites both include spa-like bathrooms with exquisite ceramic tile, high-end vanities with granite countertops & self-closing drawers. Gourmet Kitchen with new cabinets, premium granite & stainless steel appliances including a built-in microwave. Enjoy cozy evenings by the wood-burning fireplace. Elegant boxed ceiling & modern chandelier in the family room. Sparkling Pool perfect for relaxing. Privacy Fence ensures a secluded backyard complete with room for storage buildings. Home is a MUST see! Home also available for lease.
Last Agent to Sell the Property
Julie Cross Henry
AmeriPlex Realty, Inc. License #0319856 Listed on: 10/01/2024
Home Details
Home Type
- Single Family
Est. Annual Taxes
- $4,240
Year Built
- Built in 1985
Lot Details
- 5,793 Sq Ft Lot
- Private Entrance
- Gated Home
- Wood Fence
- Landscaped
- Interior Lot
- Few Trees
- Private Yard
- Back Yard
Home Design
- Traditional Architecture
- Brick Exterior Construction
- Slab Foundation
- Composition Roof
- Fiberglass Siding
Interior Spaces
- 1,793 Sq Ft Home
- 1-Story Property
- Open Floorplan
- Ceiling Fan
- Chandelier
- Wood Burning Fireplace
- Decorative Fireplace
- Fireplace Features Masonry
- ENERGY STAR Qualified Windows
- Living Room with Fireplace
- Carbon Monoxide Detectors
Kitchen
- Electric Oven
- Electric Cooktop
- Microwave
- Dishwasher
- Granite Countertops
- Disposal
Flooring
- Ceramic Tile
- Luxury Vinyl Plank Tile
Bedrooms and Bathrooms
- 3 Bedrooms
- Walk-In Closet
- 3 Full Bathrooms
- Low Flow Plumbing Fixtures
Parking
- 2 Attached Carport Spaces
- Converted Garage
- Driveway
Accessible Home Design
- Accessible Full Bathroom
- Accessible Bedroom
- Accessible Kitchen
- Accessible Doors
- Accessible Entrance
Eco-Friendly Details
- Energy-Efficient Appliances
- Energy-Efficient Construction
- Energy-Efficient HVAC
- Energy-Efficient Doors
- Energy-Efficient Thermostat
Pool
- Heated Lap Pool
- Heated In Ground Pool
- Gunite Pool
- Pool Cover
- Pool Sweep
Outdoor Features
- Uncovered Courtyard
- Rain Gutters
Schools
- West Elementary School
- Brewer High School
Utilities
- Central Heating and Cooling System
- Vented Exhaust Fan
- Electric Water Heater
- High Speed Internet
- Phone Available
- Cable TV Available
Community Details
- Allencrest Add Subdivision
Listing and Financial Details
- Legal Lot and Block 5 / 4
- Assessor Parcel Number 05006368
Ownership History
Purchase Details
Home Financials for this Owner
Home Financials are based on the most recent Mortgage that was taken out on this home.Purchase Details
Purchase Details
Home Financials for this Owner
Home Financials are based on the most recent Mortgage that was taken out on this home.Purchase Details
Similar Homes in Fort Worth, TX
Home Values in the Area
Average Home Value in this Area
Purchase History
| Date | Type | Sale Price | Title Company |
|---|---|---|---|
| Deed | -- | None Listed On Document | |
| Warranty Deed | -- | None Listed On Document | |
| Deed | -- | Fair Texas Title | |
| Warranty Deed | -- | Trinity Western Title Co |
Mortgage History
| Date | Status | Loan Amount | Loan Type |
|---|---|---|---|
| Open | $430,500 | Reverse Mortgage Home Equity Conversion Mortgage | |
| Closed | $430,500 | Credit Line Revolving | |
| Previous Owner | $153,000 | Construction | |
| Previous Owner | $132,700 | Credit Line Revolving | |
| Previous Owner | $92,000 | Credit Line Revolving | |
| Previous Owner | $74,000 | Stand Alone First | |
| Previous Owner | $68,250 | Credit Line Revolving |
Property History
| Date | Event | Price | Change | Sq Ft Price |
|---|---|---|---|---|
| 03/28/2025 03/28/25 | Sold | -- | -- | -- |
| 03/03/2025 03/03/25 | Pending | -- | -- | -- |
| 02/26/2025 02/26/25 | Price Changed | $287,000 | -0.3% | $162 / Sq Ft |
| 02/12/2025 02/12/25 | Price Changed | $288,000 | -2.0% | $163 / Sq Ft |
| 01/29/2025 01/29/25 | Price Changed | $294,000 | -2.6% | $166 / Sq Ft |
| 01/14/2025 01/14/25 | For Sale | $302,000 | +1.3% | $171 / Sq Ft |
| 11/01/2024 11/01/24 | Sold | -- | -- | -- |
| 10/20/2024 10/20/24 | Pending | -- | -- | -- |
| 10/09/2024 10/09/24 | Price Changed | $298,000 | +0.3% | $166 / Sq Ft |
| 10/02/2024 10/02/24 | Price Changed | $297,000 | -0.7% | $166 / Sq Ft |
| 10/01/2024 10/01/24 | For Sale | $299,000 | -- | $167 / Sq Ft |
Tax History Compared to Growth
Tax History
| Year | Tax Paid | Tax Assessment Tax Assessment Total Assessment is a certain percentage of the fair market value that is determined by local assessors to be the total taxable value of land and additions on the property. | Land | Improvement |
|---|---|---|---|---|
| 2024 | $1,132 | $312,521 | $28,945 | $283,576 |
| 2023 | $1,132 | $259,898 | $28,945 | $230,953 |
| 2022 | $4,391 | $230,820 | $25,000 | $205,820 |
| 2021 | $4,054 | $227,794 | $25,000 | $202,794 |
| 2020 | $3,713 | $214,219 | $25,000 | $189,219 |
| 2019 | $3,504 | $215,602 | $25,000 | $190,602 |
| 2018 | $1,230 | $110,739 | $12,000 | $98,739 |
| 2017 | $2,942 | $110,223 | $12,000 | $98,223 |
| 2016 | $2,675 | $126,353 | $12,000 | $114,353 |
| 2015 | $1,005 | $83,200 | $12,400 | $70,800 |
| 2014 | $1,005 | $83,200 | $12,400 | $70,800 |
Agents Affiliated with this Home
-
Anyiesa Johnson
A
Seller's Agent in 2025
Anyiesa Johnson
Anyiesa Johnson
-
G
Seller Co-Listing Agent in 2025
Gloria Mays
Gloria Mays
-
Dan Murphy

Buyer's Agent in 2025
Dan Murphy
RE/MAX
(817) 578-4424
3 in this area
184 Total Sales
-
J
Seller's Agent in 2024
Julie Cross Henry
AmeriPlex Realty, Inc.
-
Teresa von Illyes

Buyer's Agent in 2024
Teresa von Illyes
AmeriPlex Realty, Inc.
(817) 366-0372
25 in this area
143 Total Sales
Map
Source: North Texas Real Estate Information Systems (NTREIS)
MLS Number: 20743124
APN: 05006368
- 800 Pemberton St
- 143 Allencrest Dr
- 8410 Sussex St
- 8513 Whitney Dr
- 8425 Whitney Dr
- 8429 Hanon Dr
- 8425 Melrose St W
- 8508 Michael St
- 2944 Dixondale Dr
- 8549 Michael St
- 8532 Gibbs Dr
- 301 Mirike Dr
- 542 S Redford Ln
- 7945 White Settlement Rd
- 412 Sands Ct
- 809 Mirike Dr
- 587 Joy Dr
- 9229 S Dodson Dr
- 1725 S Las Vegas Trail
- 8203 Delmar St
