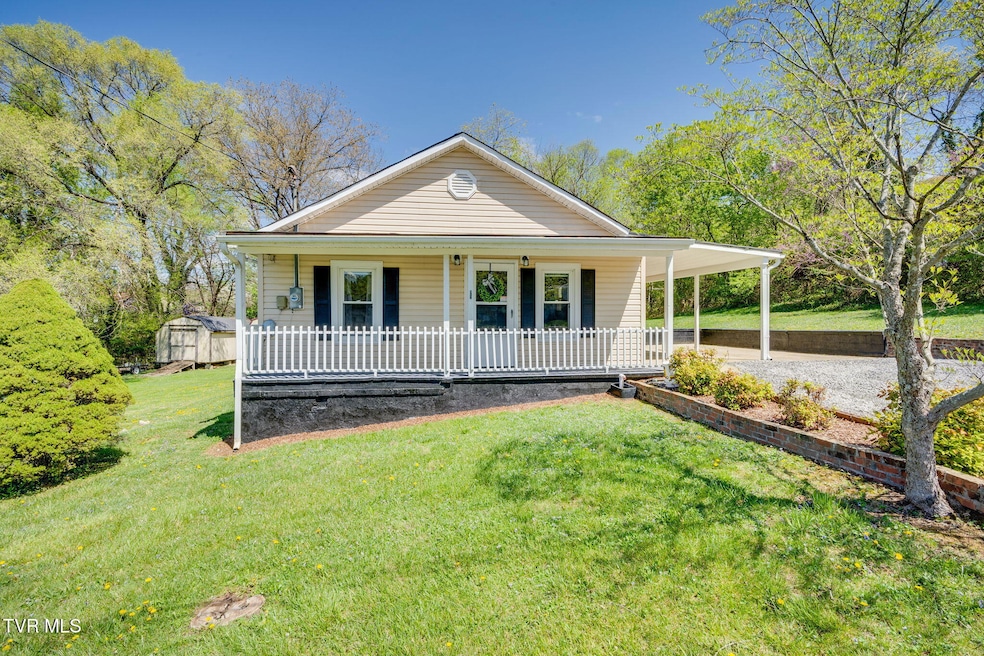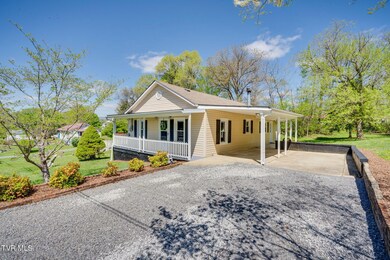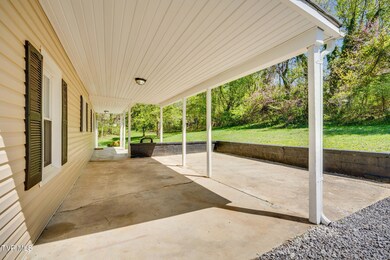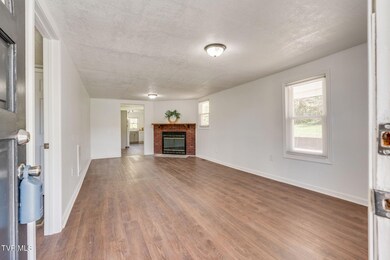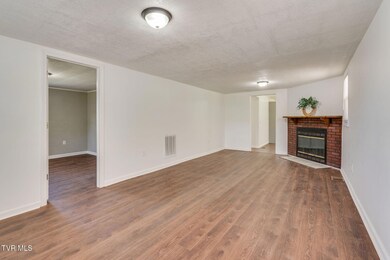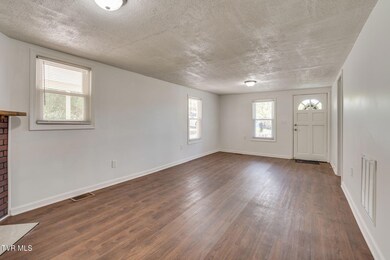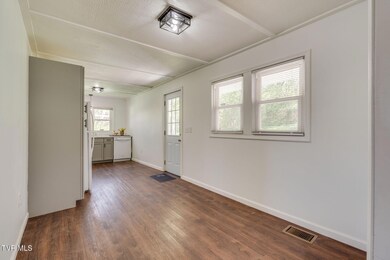
417 Archcrest St Kingsport, TN 37664
Orebank NeighborhoodHighlights
- Open Floorplan
- No HOA
- Front Porch
- Wood Flooring
- Cottage
- Eat-In Kitchen
About This Home
As of May 2025NO CITY TAXES & a whole lot of charm, this all one-level, updated Kingsport cottage sits quietly on .46 acre, offering a peaceful pocket of East Tennessee living with a location that keeps you close to everything. Minutes to downtown Kingsport & under 20 minutes to both Bristol & Johnson City.Inside, the home blends fresh updates with touches of its original character. You'll find new luxury vinyl plank flooring throughout most of the space, with one room flaunting original hardwoods and another one newly carpeted for comfort. The kitchen is crisp & functional, featuring brand-new cabinetry & countertops, plus a range & refrigerator that are both less than three years old.Sunlight filters through newer windows; the heavy lifting has been completed: roof replaced in 2017, a brand-new HVAC system installed in 2023, & updated plumbing and electric completed in 2024/2025.With 3 bedrooms, 1.5 baths & a low-maintenance lot ready for gardening dreams or lazy afternoons, this sweet spot is move-in ready and waiting to be your new address.
Last Agent to Sell the Property
Blue Ridge Properties License #371484 Listed on: 04/09/2025
Home Details
Home Type
- Single Family
Est. Annual Taxes
- $543
Year Built
- Built in 1943 | Remodeled
Lot Details
- 0.46 Acre Lot
- Level Lot
- Property is in good condition
Home Design
- Cottage
- Block Foundation
- Shingle Roof
- Vinyl Siding
Interior Spaces
- 1,225 Sq Ft Home
- 1-Story Property
- Open Floorplan
- Living Room with Fireplace
- Combination Kitchen and Dining Room
- Crawl Space
- Fire and Smoke Detector
Kitchen
- Eat-In Kitchen
- Electric Range
- <<microwave>>
- Dishwasher
- Laminate Countertops
Flooring
- Wood
- Carpet
- Luxury Vinyl Plank Tile
Bedrooms and Bathrooms
- 3 Bedrooms
Laundry
- Laundry Room
- Washer and Electric Dryer Hookup
Parking
- Carport
- Parking Pad
- Gravel Driveway
Outdoor Features
- Front Porch
Schools
- Indian Springs Elementary School
- Sullivan Central Middle School
- West Ridge High School
Utilities
- Cooling Available
- Heat Pump System
- Septic Tank
- Phone Available
Community Details
- No Home Owners Association
- Ee Hooven Subdivision
- FHA/VA Approved Complex
Listing and Financial Details
- Assessor Parcel Number 048h D 018.00
- Seller Considering Concessions
Ownership History
Purchase Details
Home Financials for this Owner
Home Financials are based on the most recent Mortgage that was taken out on this home.Purchase Details
Home Financials for this Owner
Home Financials are based on the most recent Mortgage that was taken out on this home.Purchase Details
Home Financials for this Owner
Home Financials are based on the most recent Mortgage that was taken out on this home.Purchase Details
Home Financials for this Owner
Home Financials are based on the most recent Mortgage that was taken out on this home.Purchase Details
Purchase Details
Purchase Details
Similar Homes in Kingsport, TN
Home Values in the Area
Average Home Value in this Area
Purchase History
| Date | Type | Sale Price | Title Company |
|---|---|---|---|
| Warranty Deed | $214,000 | Tennessee Title Services | |
| Warranty Deed | $135,000 | Ecu Title | |
| Warranty Deed | $135,000 | Ecu Title | |
| Warranty Deed | $134,120 | Mumpower Title | |
| Deed | $38,501 | Hanor Law Firm Pllc | |
| Quit Claim Deed | -- | -- | |
| Warranty Deed | $30,000 | -- | |
| Warranty Deed | $27,000 | -- |
Mortgage History
| Date | Status | Loan Amount | Loan Type |
|---|---|---|---|
| Open | $7,490 | New Conventional | |
| Open | $210,123 | New Conventional | |
| Previous Owner | $128,250 | New Conventional | |
| Previous Owner | $130,096 | New Conventional | |
| Previous Owner | $55,497 | Construction | |
| Previous Owner | $58,400 | No Value Available | |
| Previous Owner | $66,036 | No Value Available | |
| Previous Owner | $66,035 | No Value Available | |
| Previous Owner | $50,000 | No Value Available | |
| Previous Owner | $31,500 | No Value Available | |
| Previous Owner | $25,442 | No Value Available |
Property History
| Date | Event | Price | Change | Sq Ft Price |
|---|---|---|---|---|
| 05/20/2025 05/20/25 | Sold | $214,000 | 0.0% | $175 / Sq Ft |
| 04/17/2025 04/17/25 | Pending | -- | -- | -- |
| 04/09/2025 04/09/25 | For Sale | $214,000 | +58.5% | $175 / Sq Ft |
| 07/29/2024 07/29/24 | Sold | $135,000 | -6.9% | $110 / Sq Ft |
| 06/29/2024 06/29/24 | For Sale | $145,000 | 0.0% | $118 / Sq Ft |
| 06/28/2024 06/28/24 | Pending | -- | -- | -- |
| 06/26/2024 06/26/24 | For Sale | $145,000 | +8.1% | $118 / Sq Ft |
| 09/30/2022 09/30/22 | Off Market | $134,120 | -- | -- |
| 09/29/2022 09/29/22 | Sold | $134,120 | +5.3% | $109 / Sq Ft |
| 08/23/2022 08/23/22 | Pending | -- | -- | -- |
| 08/11/2022 08/11/22 | For Sale | $127,400 | -- | $104 / Sq Ft |
Tax History Compared to Growth
Tax History
| Year | Tax Paid | Tax Assessment Tax Assessment Total Assessment is a certain percentage of the fair market value that is determined by local assessors to be the total taxable value of land and additions on the property. | Land | Improvement |
|---|---|---|---|---|
| 2024 | $543 | $21,750 | $5,050 | $16,700 |
| 2023 | $523 | $21,750 | $5,050 | $16,700 |
| 2022 | $523 | $21,750 | $5,050 | $16,700 |
| 2021 | $523 | $21,750 | $5,050 | $16,700 |
| 2020 | $545 | $21,750 | $5,050 | $16,700 |
| 2019 | $545 | $21,200 | $5,050 | $16,150 |
| 2018 | $541 | $21,200 | $5,050 | $16,150 |
| 2017 | $541 | $21,200 | $5,050 | $16,150 |
| 2016 | $379 | $14,700 | $2,525 | $12,175 |
| 2014 | $339 | $14,688 | $0 | $0 |
Agents Affiliated with this Home
-
Lynn Fansler
L
Seller's Agent in 2025
Lynn Fansler
Blue Ridge Properties
(423) 416-7622
2 in this area
50 Total Sales
-
Kym Ward
K
Buyer's Agent in 2025
Kym Ward
KW Johnson City
(423) 429-3490
1 in this area
108 Total Sales
-
KALEY FRANKLIN
K
Seller's Agent in 2024
KALEY FRANKLIN
Property Executives Johnson City
(423) 677-1976
1 in this area
51 Total Sales
-
M
Seller's Agent in 2022
Mark Phillips
Greater Impact Realty Jonesborough
-
SARA BANKS
S
Buyer's Agent in 2022
SARA BANKS
Property Executives Johnson City
(423) 383-3355
2 in this area
146 Total Sales
Map
Source: Tennessee/Virginia Regional MLS
MLS Number: 9978488
APN: 048H-D-018.00
- 5744 Orebank Rd
- 0 Orebank Rd Unit 11537999
- 0 Orebank Rd Unit 307463
- 5630 Orebank Rd
- 4820 Edens View Rd
- 000 Fairhill Rd
- 221 Mcfarland Dr
- 6016 Chestnut Ridge Rd
- TBD Chestnut Ridge Rd
- 105 Lemay Dr
- 216 Sunbury Ct
- 192 Stage Rd
- 1616 Mapleridge Ct
- Tbd Bancroft Chapel Rd
- Tbd E Stone Dr
- 3130 E Stone Dr
- 145 Rock City Rd
- 1000 Windridge Dr
- 4617 Old Stage Rd
- 4401 Beechcliff Dr
