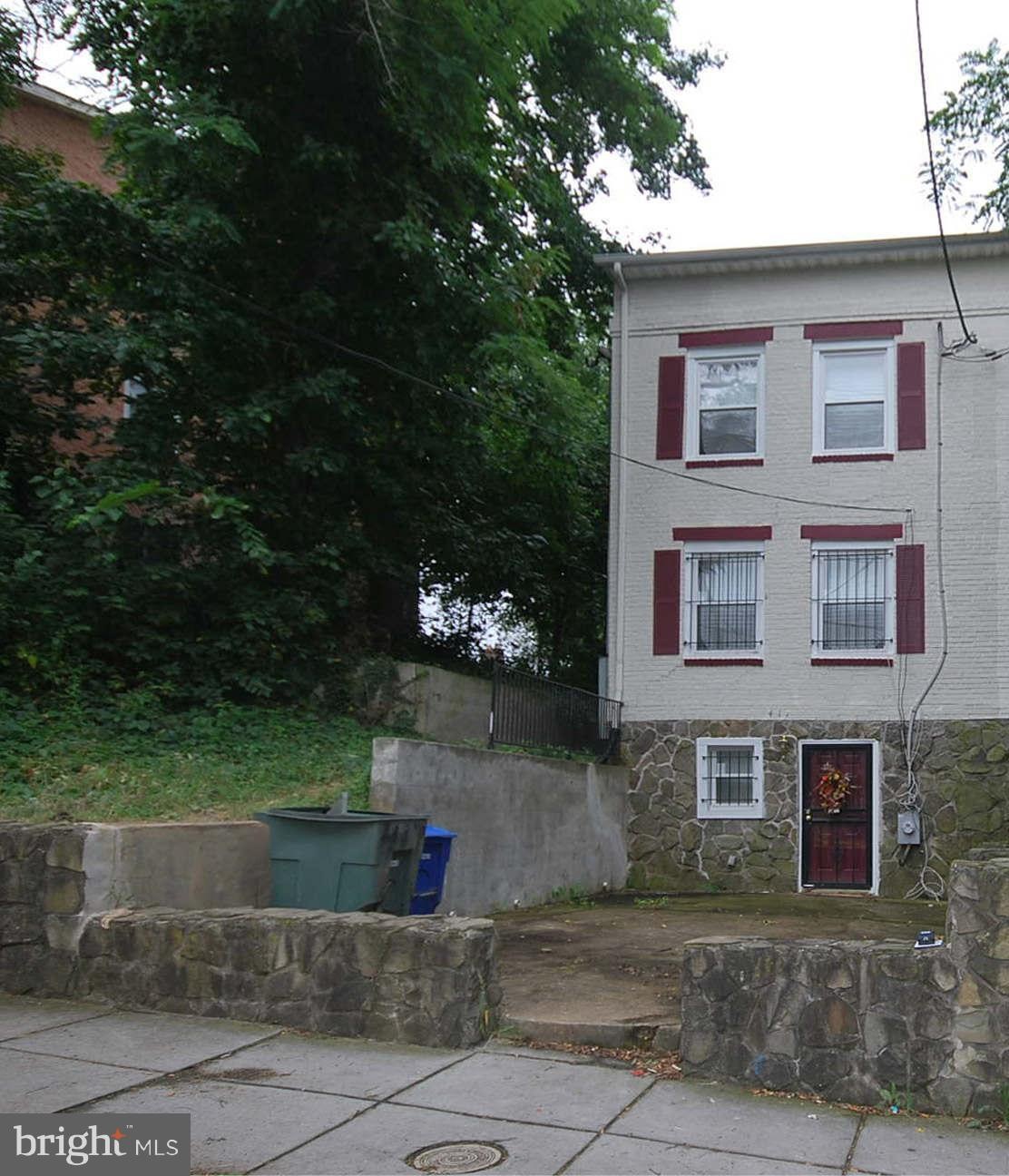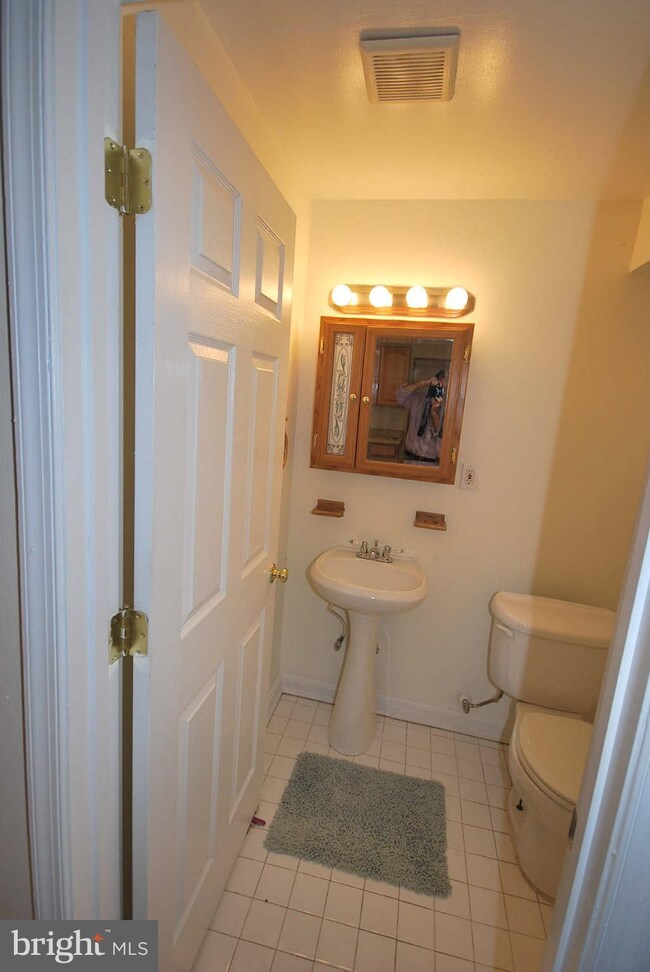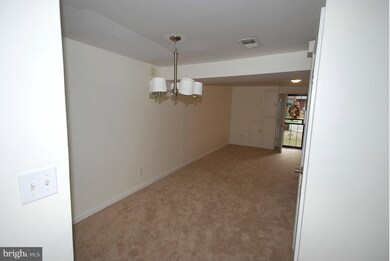
417 Atlantic St SE Washington, DC 20032
Washington Highlands NeighborhoodHighlights
- Colonial Architecture
- Eat-In Kitchen
- Forced Air Heating and Cooling System
- No HOA
- Security Gate
- Property is in very good condition
About This Home
As of October 2014BEST DEAL AVAILABLE+++disregard DOM, temp off market recently for substantial work plus several failed contracts+++ large 3 level (above grade) property, new windows, SS appliances, new carpet, vaulted ceilings, skylights, parking in rear+++ this home shows very well and is a great investment and terrific value+++ CASH OR CONVENTIONAL OR FHA FINANCING ONLY +++
Last Buyer's Agent
Davani Durette
Senate Real Estate Services LLC
Townhouse Details
Home Type
- Townhome
Est. Annual Taxes
- $2,024
Year Built
- Built in 1923
Lot Details
- 3,538 Sq Ft Lot
- 1 Common Wall
- Property is in very good condition
Home Design
- Semi-Detached or Twin Home
- Colonial Architecture
- Stone Siding
Interior Spaces
- 1,980 Sq Ft Home
- Property has 3 Levels
Kitchen
- Eat-In Kitchen
- Gas Oven or Range
- Ice Maker
- Dishwasher
- Disposal
Bedrooms and Bathrooms
- 4 Bedrooms
- 2.5 Bathrooms
Laundry
- Dryer
- Washer
Home Security
- Window Bars
- Security Gate
Parking
- Garage
- Rear-Facing Garage
- Off-Street Parking
Utilities
- Forced Air Heating and Cooling System
- Electric Water Heater
Community Details
- No Home Owners Association
- Congress Heights Subdivision
Listing and Financial Details
- Tax Lot 46
- Assessor Parcel Number 6166//0046
Ownership History
Purchase Details
Home Financials for this Owner
Home Financials are based on the most recent Mortgage that was taken out on this home.Purchase Details
Purchase Details
Home Financials for this Owner
Home Financials are based on the most recent Mortgage that was taken out on this home.Purchase Details
Similar Homes in the area
Home Values in the Area
Average Home Value in this Area
Purchase History
| Date | Type | Sale Price | Title Company |
|---|---|---|---|
| Warranty Deed | $215,000 | -- | |
| Deed | $130,000 | -- | |
| Deed | $31,852 | -- | |
| Deed | $41,250 | -- |
Mortgage History
| Date | Status | Loan Amount | Loan Type |
|---|---|---|---|
| Open | $340,000 | New Conventional | |
| Closed | $211,700 | New Conventional | |
| Closed | $204,250 | New Conventional | |
| Previous Owner | $215,500 | New Conventional | |
| Previous Owner | $7,500 | Stand Alone Second | |
| Previous Owner | $175,000 | No Value Available |
Property History
| Date | Event | Price | Change | Sq Ft Price |
|---|---|---|---|---|
| 07/04/2025 07/04/25 | Price Changed | $275,000 | 0.0% | $103 / Sq Ft |
| 07/04/2025 07/04/25 | For Sale | $275,000 | -27.4% | $103 / Sq Ft |
| 06/01/2025 06/01/25 | Off Market | $379,000 | -- | -- |
| 03/28/2025 03/28/25 | For Sale | $379,000 | 0.0% | $141 / Sq Ft |
| 12/17/2021 12/17/21 | Rented | $2,248 | -2.3% | -- |
| 11/02/2021 11/02/21 | Under Contract | -- | -- | -- |
| 10/25/2021 10/25/21 | Off Market | $2,300 | -- | -- |
| 10/06/2021 10/06/21 | For Rent | $2,300 | 0.0% | -- |
| 10/09/2014 10/09/14 | Sold | $215,000 | -1.8% | $109 / Sq Ft |
| 08/21/2014 08/21/14 | Pending | -- | -- | -- |
| 08/21/2014 08/21/14 | Price Changed | $219,000 | +10.1% | $111 / Sq Ft |
| 07/22/2014 07/22/14 | For Sale | $199,000 | 0.0% | $101 / Sq Ft |
| 07/17/2014 07/17/14 | Pending | -- | -- | -- |
| 06/27/2014 06/27/14 | Price Changed | $199,000 | 0.0% | $101 / Sq Ft |
| 06/27/2014 06/27/14 | For Sale | $199,000 | -5.2% | $101 / Sq Ft |
| 06/26/2014 06/26/14 | For Sale | $209,900 | 0.0% | $106 / Sq Ft |
| 06/18/2014 06/18/14 | Pending | -- | -- | -- |
| 06/12/2014 06/12/14 | Pending | -- | -- | -- |
| 05/13/2014 05/13/14 | Price Changed | $209,900 | -4.2% | $106 / Sq Ft |
| 03/25/2014 03/25/14 | Price Changed | $219,000 | 0.0% | $111 / Sq Ft |
| 03/25/2014 03/25/14 | For Sale | $219,000 | +1.9% | $111 / Sq Ft |
| 03/09/2014 03/09/14 | Off Market | $215,000 | -- | -- |
| 11/19/2013 11/19/13 | Pending | -- | -- | -- |
| 11/14/2013 11/14/13 | Price Changed | $205,000 | +3.0% | $104 / Sq Ft |
| 09/08/2013 09/08/13 | Price Changed | $199,000 | 0.0% | $101 / Sq Ft |
| 09/08/2013 09/08/13 | For Sale | $199,000 | +5.3% | $101 / Sq Ft |
| 08/15/2013 08/15/13 | Pending | -- | -- | -- |
| 08/02/2013 08/02/13 | For Sale | $189,000 | -- | $95 / Sq Ft |
Tax History Compared to Growth
Tax History
| Year | Tax Paid | Tax Assessment Tax Assessment Total Assessment is a certain percentage of the fair market value that is determined by local assessors to be the total taxable value of land and additions on the property. | Land | Improvement |
|---|---|---|---|---|
| 2024 | $2,901 | $428,330 | $132,750 | $295,580 |
| 2023 | $2,681 | $405,740 | $127,690 | $278,050 |
| 2022 | $2,482 | $370,710 | $124,430 | $246,280 |
| 2021 | $2,305 | $347,560 | $122,630 | $224,930 |
| 2020 | $2,149 | $328,550 | $115,620 | $212,930 |
| 2019 | $1,989 | $308,830 | $113,850 | $194,980 |
| 2018 | $1,904 | $303,930 | $0 | $0 |
| 2017 | $1,738 | $298,920 | $0 | $0 |
| 2016 | $1,586 | $258,340 | $0 | $0 |
| 2015 | $1,348 | $229,960 | $0 | $0 |
| 2014 | $1,890 | $222,310 | $0 | $0 |
Agents Affiliated with this Home
-
Rilicia Wilson

Seller's Agent in 2025
Rilicia Wilson
Samson Properties
(202) 302-5283
20 Total Sales
-
Trip Holbrook
T
Seller's Agent in 2014
Trip Holbrook
RE/MAX
(301) 215-6444
1 in this area
50 Total Sales
-
D
Buyer's Agent in 2014
Davani Durette
Senate Real Estate Services LLC
Map
Source: Bright MLS
MLS Number: 1003656382
APN: 6166-0046
- 426 Brandywine St SE
- 316 Atlantic St SE
- 301 Atlantic St SE
- 407 Xenia St SE
- 445 Xenia St SE
- 666 Brandywine St SE
- 625A Chesapeake St SE Unit 12
- 625A Chesapeake St SE Unit 202
- 674 Brandywine St SE
- 712 Chesapeake St SE
- 705 Brandywine St SE Unit 201
- 705 Brandywine St SE Unit 203
- 4236 6th St SE
- 521 Foxhall Place SE
- 709 Brandywine St SE Unit 302
- 713 Brandywine St SE Unit 303
- 713 Brandywine St SE Unit 301
- 713 Brandywine St SE Unit B-1
- 718 Brandywine St SE Unit 304
- 724 Brandywine St SE Unit 204






