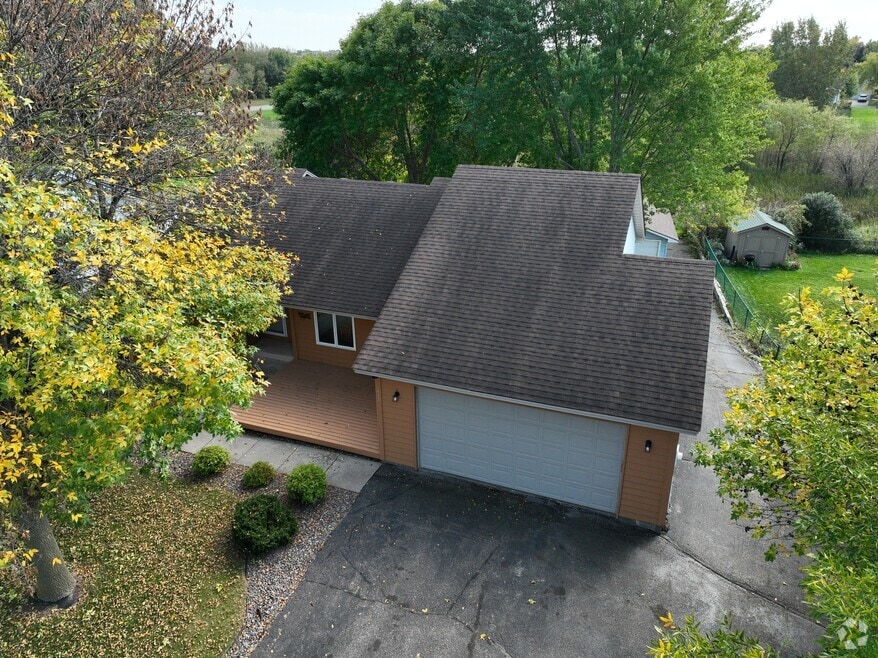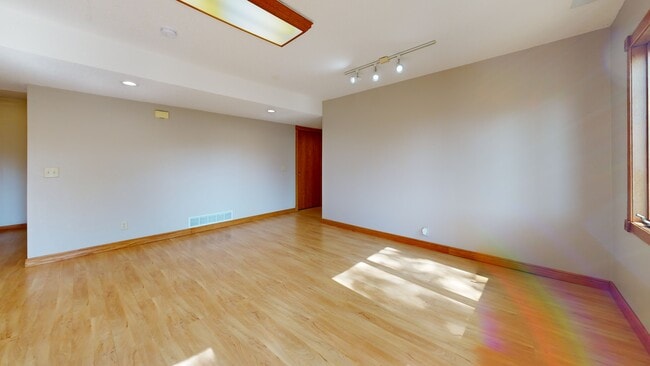
417 Birch Ave NW Saint Michael, MN 55376
Estimated payment $2,368/month
Highlights
- Home fronts a creek
- Multiple Garages
- Vaulted Ceiling
- Fieldstone Elementary School Rated A
- Deck
- No HOA
About This Home
The seller just spent more than $13,000.00 having a new Lennox high efficiency furnace (97%) and air conditioning unit put in that will save you money down the road on utility bills! Check out this inviting one-level home nestled on a spacious 0.58-acre lot with 4 bedrooms, 3 baths, 2 car garage attached & 1 car garage detached, 2,308 sq. ft. finished. Solid surface counter tops, pantry cabinet, SS/Black appliances and new LVP flooring, in the kitchen. Vaulted living room and new carpeting on the main level. Two bedrooms on the east wing of the main level with a bathroom in between the bedrooms. Primary suite with 3⁄4 bathroom and walk-in closet in the west wing of the main level. Main floor laundry with new LVP flooring. Updated atrium door to the walkout basement and freshly painted recreation room & bedroom #4. Cozy family with new carpeting and corner wood burning fireplace with stone facade. Basement full bath with jetted tub & separate shower. Separate storage room from the utility room. Asphalt driveway leading you to the single detached garage and workshop. Insulated and heated with a wood stove. Deep backyard that backs up to a serene creek—perfect for nature lovers and privacy seekers. Relaxing front floating deck. Come find out why you want to make this your home!
Open House Schedule
-
Sunday, January 18, 202611:00 am to 1:00 pm1/18/2026 11:00:00 AM +00:001/18/2026 1:00:00 PM +00:00Add to Calendar
-
Sunday, January 18, 20261:00 to 3:00 pm1/18/2026 1:00:00 PM +00:001/18/2026 3:00:00 PM +00:00Add to Calendar
Home Details
Home Type
- Single Family
Est. Annual Taxes
- $4,254
Year Built
- Built in 1993
Lot Details
- Lot Dimensions are 93x327x61x334
- Home fronts a creek
- Few Trees
Parking
- 3 Car Garage
- Multiple Garages
- Parking Storage or Cabinetry
- Heated Garage
- Insulated Garage
- Garage Door Opener
Home Design
- Frame Construction
- Block Exterior
Interior Spaces
- 1-Story Property
- Vaulted Ceiling
- Wood Burning Fireplace
- Family Room with Fireplace
- Combination Kitchen and Dining Room
Kitchen
- Range
- Microwave
- Dishwasher
- Stainless Steel Appliances
- Disposal
Bedrooms and Bathrooms
- 4 Bedrooms
Laundry
- Laundry Room
- Laundry on main level
- Dryer
- Washer
Finished Basement
- Walk-Out Basement
- Basement Fills Entire Space Under The House
- Sump Pump
- Drain
- Block Basement Construction
- Basement Storage
- Natural lighting in basement
Outdoor Features
- Deck
- Patio
Utilities
- Forced Air Heating and Cooling System
- Vented Exhaust Fan
- Baseboard Heating
- 100 Amp Service
- Gas Water Heater
- Water Softener is Owned
Community Details
- No Home Owners Association
- Creek Ridge Subdivision
Listing and Financial Details
- Assessor Parcel Number 114062004160
3D Interior and Exterior Tours
Floorplans
Map
Home Values in the Area
Average Home Value in this Area
Tax History
| Year | Tax Paid | Tax Assessment Tax Assessment Total Assessment is a certain percentage of the fair market value that is determined by local assessors to be the total taxable value of land and additions on the property. | Land | Improvement |
|---|---|---|---|---|
| 2025 | $4,254 | $397,300 | $115,000 | $282,300 |
| 2024 | $4,004 | $381,100 | $110,000 | $271,100 |
| 2023 | $4,092 | $380,600 | $113,400 | $267,200 |
| 2022 | $3,822 | $361,400 | $105,000 | $256,400 |
| 2021 | $3,736 | $292,700 | $75,000 | $217,700 |
| 2020 | $3,644 | $278,100 | $70,000 | $208,100 |
| 2019 | $3,358 | $265,900 | $0 | $0 |
| 2018 | $3,108 | $228,700 | $0 | $0 |
| 2017 | $2,938 | $217,300 | $0 | $0 |
| 2016 | $2,824 | $0 | $0 | $0 |
| 2015 | $2,792 | $0 | $0 | $0 |
| 2014 | -- | $0 | $0 | $0 |
Property History
| Date | Event | Price | List to Sale | Price per Sq Ft |
|---|---|---|---|---|
| 01/09/2026 01/09/26 | Price Changed | $384,900 | -1.3% | $167 / Sq Ft |
| 11/24/2025 11/24/25 | Price Changed | $389,900 | -2.5% | $169 / Sq Ft |
| 10/18/2025 10/18/25 | Price Changed | $399,900 | -2.2% | $173 / Sq Ft |
| 09/25/2025 09/25/25 | For Sale | $408,900 | -- | $177 / Sq Ft |
About the Listing Agent

We have over 65+ years combined experience to guide you through a real estate purchase or sale. We are a full-service real estate brokerage offering Buyer & Seller representation and building new homes with Raymond Drake Homes since 1988. We continue to network and educate ourselves on the changing market. We apply that experience to work for you when buying or selling a home. “We Work on Your Behalf”
We look forward to consulting with you on your real estate needs.
Daniel's Other Listings
Source: NorthstarMLS
MLS Number: 6794463
APN: 114-062-004160
- 304 5th St NW
- 309 Central Ave W
- 30 3rd St NW
- 409 5th St NW
- 305 Maple Knoll Way NW
- 10305 41st Place NE
- 11876 38th Cir NE
- 3775 Kalland Ave NE
- 325 Central Ave W
- 4908 Jamocha Ave NE
- 11139 Frankfort Pkwy NE
- 91 Grand Ave NE
- 304 Main St S
- 3571 Kadler Ave NE
- 3455 Kahler Dr NE
- 2883 Ivory Ave NE
- TBD Edgewood Dr NE
- 9729 42nd St NE
- 9720 42nd St NE
- 9935 49th St NE
- 9 Heights Rd NE
- 606 Lincoln Dr NE
- 11341 51st St NE
- 11811 Frankfort Pkwy NE
- 11910 Town Center Dr NE
- 11401 51st St NE
- 5400 Kingston Ln NE
- 10283 Karston Ave NE
- 6155-6198 Kalenda Ct NE
- 10732 County Road 37 NE
- 24557 Superior Dr
- 13650 Marsh View Ave
- 14307 89th St NE
- 21235 Commerce Blvd
- 13600 Commerce Blvd
- 23865 County Road 10
- 20801 County Road 81
- 7701 River Rd NE
- 15667 88th St NE
- 5808 Overlook Ln Unit 5821 Spirit Hill Road





