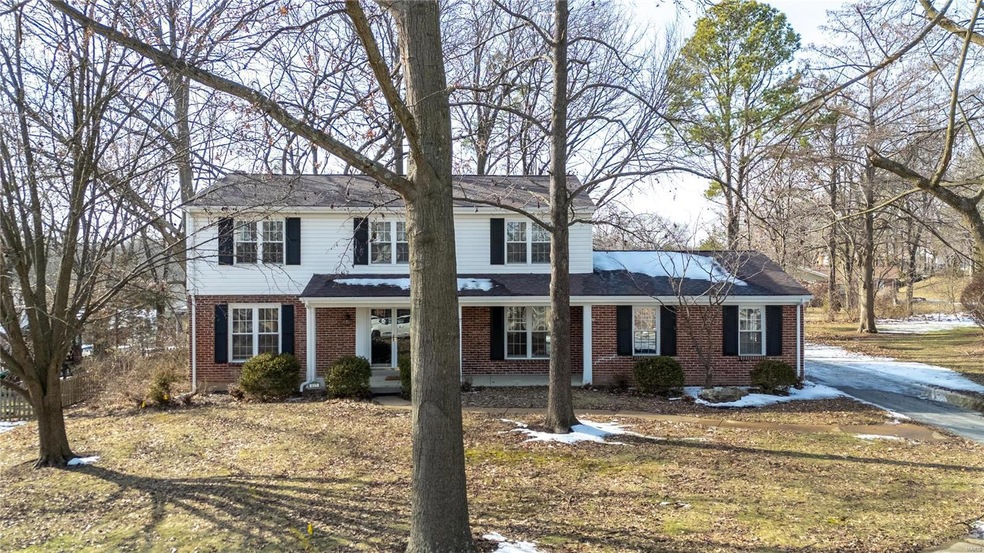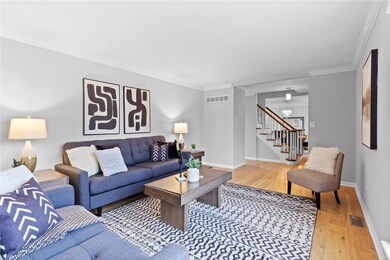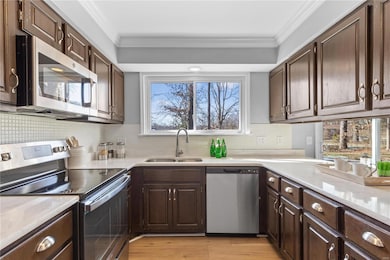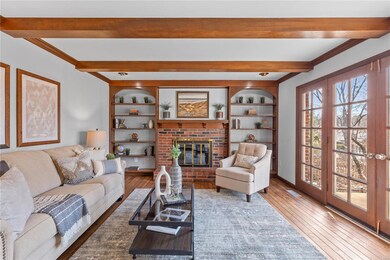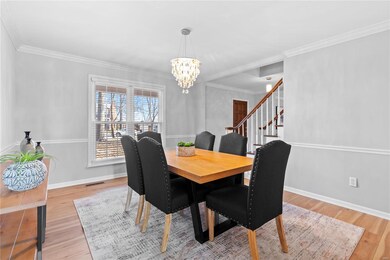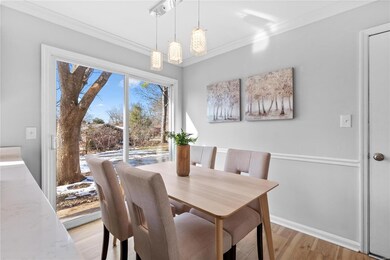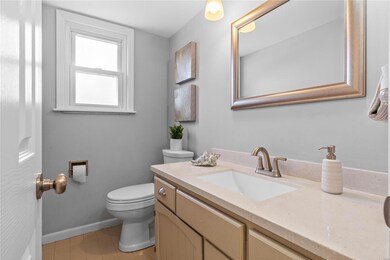
417 Caprice Gardens Ct Ballwin, MO 63011
Highlights
- Traditional Architecture
- Cul-De-Sac
- Brick Veneer
- Claymont Elementary School Rated A
- 2 Car Attached Garage
- Attic Fan
About This Home
As of February 2025Updated two-story home on a quiet cul-de-sac. Premium brick elevation. Fresh paint (2025 - $3500). New furnace (2024 - $4500). New two-inch blinds (2024 - $2200). New bedroom fans/light fixtures (2024 - $2200). New electric panel (2024). Updated gourmet kitchen with custom cabinetry, solid surface countertops, stainless steel appliances, pantry, and included refrigerator. Luxury master suite with sitting area. Open great room with brick fireplace, wood beams, and built-ins. New LVP flooring (2023). New crown moulding (2023). Insulated tilt windows. New six-panel doors (2023). Covered front porch. Oversized rear-entry garage with man door and new Tesla wall connector (2024 - $1200). Private backyard with patio and basketball court. Finished lower level with rec room and included washer/dryer. Ballwin amenities include water park, recreation center, and golf course. Close to restaurants, entertainment, and shopping. Quick access to 141 and 40/64.
Last Agent to Sell the Property
EXP Realty, LLC License #2003002901 Listed on: 01/27/2025

Home Details
Home Type
- Single Family
Est. Annual Taxes
- $4,563
Year Built
- Built in 1975
Lot Details
- 0.34 Acre Lot
- Lot Dimensions are 139x122
- Cul-De-Sac
- Level Lot
HOA Fees
- $6 Monthly HOA Fees
Parking
- 2 Car Attached Garage
- Side or Rear Entrance to Parking
- Driveway
Home Design
- Traditional Architecture
- Brick Veneer
Interior Spaces
- 2-Story Property
- Wood Burning Fireplace
- Partially Finished Basement
- Basement Fills Entire Space Under The House
- Attic Fan
Bedrooms and Bathrooms
- 4 Bedrooms
Schools
- Claymont Elem. Elementary School
- West Middle School
- Parkway West High School
Utilities
- Forced Air Heating System
- Underground Utilities
Listing and Financial Details
- Assessor Parcel Number 22S-63-0531
Community Details
Recreation
- Recreational Area
Ownership History
Purchase Details
Home Financials for this Owner
Home Financials are based on the most recent Mortgage that was taken out on this home.Purchase Details
Home Financials for this Owner
Home Financials are based on the most recent Mortgage that was taken out on this home.Purchase Details
Home Financials for this Owner
Home Financials are based on the most recent Mortgage that was taken out on this home.Purchase Details
Purchase Details
Home Financials for this Owner
Home Financials are based on the most recent Mortgage that was taken out on this home.Similar Homes in Ballwin, MO
Home Values in the Area
Average Home Value in this Area
Purchase History
| Date | Type | Sale Price | Title Company |
|---|---|---|---|
| Warranty Deed | -- | None Listed On Document | |
| Warranty Deed | -- | Title Partners | |
| Warranty Deed | -- | Title Experts | |
| Deed | -- | None Listed On Document | |
| Interfamily Deed Transfer | -- | Assured Title Company West |
Mortgage History
| Date | Status | Loan Amount | Loan Type |
|---|---|---|---|
| Open | $462,040 | New Conventional | |
| Previous Owner | $339,920 | New Conventional | |
| Previous Owner | $315,000 | New Conventional | |
| Previous Owner | $62,100 | New Conventional | |
| Previous Owner | $18,000 | Unknown |
Property History
| Date | Event | Price | Change | Sq Ft Price |
|---|---|---|---|---|
| 02/26/2025 02/26/25 | Sold | -- | -- | -- |
| 01/30/2025 01/30/25 | Pending | -- | -- | -- |
| 01/27/2025 01/27/25 | For Sale | $425,000 | 0.0% | $127 / Sq Ft |
| 01/27/2025 01/27/25 | Off Market | -- | -- | -- |
| 02/02/2024 02/02/24 | Sold | -- | -- | -- |
| 01/05/2024 01/05/24 | Pending | -- | -- | -- |
| 01/01/2024 01/01/24 | For Sale | $424,900 | -- | $130 / Sq Ft |
Tax History Compared to Growth
Tax History
| Year | Tax Paid | Tax Assessment Tax Assessment Total Assessment is a certain percentage of the fair market value that is determined by local assessors to be the total taxable value of land and additions on the property. | Land | Improvement |
|---|---|---|---|---|
| 2023 | $4,563 | $70,460 | $23,430 | $47,030 |
| 2022 | $4,331 | $61,650 | $19,510 | $42,140 |
| 2021 | $4,306 | $61,650 | $19,510 | $42,140 |
| 2020 | $4,315 | $58,540 | $19,270 | $39,270 |
| 2019 | $4,266 | $58,540 | $19,270 | $39,270 |
| 2018 | $4,347 | $55,350 | $17,350 | $38,000 |
| 2017 | $4,223 | $55,350 | $17,350 | $38,000 |
| 2016 | $3,954 | $49,290 | $12,620 | $36,670 |
| 2015 | $4,140 | $49,290 | $12,620 | $36,670 |
| 2014 | $3,667 | $46,620 | $11,340 | $35,280 |
Agents Affiliated with this Home
-
Shayne Sowers

Seller's Agent in 2025
Shayne Sowers
EXP Realty, LLC
(314) 497-4435
10 in this area
100 Total Sales
-
JT Monschein

Buyer's Agent in 2025
JT Monschein
Compass Realty Group
(314) 265-7001
12 in this area
65 Total Sales
-
Scott Dolson
S
Seller's Agent in 2024
Scott Dolson
Forthright Realty Group LLC
(999) 999-9999
3 in this area
40 Total Sales
-
Kristina Hodges

Buyer's Agent in 2024
Kristina Hodges
Berkshire Hathway Home Services
(303) 437-6217
2 in this area
44 Total Sales
Map
Source: MARIS MLS
MLS Number: MIS25004092
APN: 22S-63-0531
- 538 Kenilworth Ln
- 103 Denbigh Terrace
- 428 Claymont Dr
- 246 Leichester Cir
- 307 Blue Ridge Place Ct
- 537 Claymont Place Dr
- 15248 Clayton Rd
- 145 White Tree Ln
- 263 E Skyline Dr
- 332 Meadowbrook Dr
- 59 Meadowbrook Country Club Estates Drive Estate
- 303 Holloway Ridge Ct
- 2 Parkrose Ct
- 150 Steamboat Ln
- 737 Smith Dr
- 419 Trail Grove Ct
- 32 Chesterton Ln
- 503 Richley Dr
- 110 Coral Terrace Unit 13
- 168 Kehrs Mill Trail
