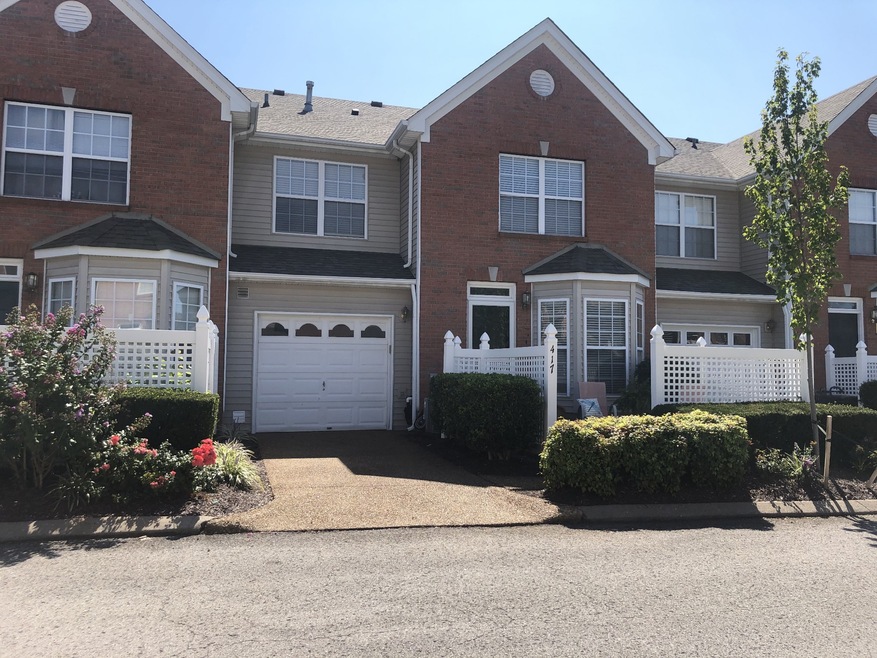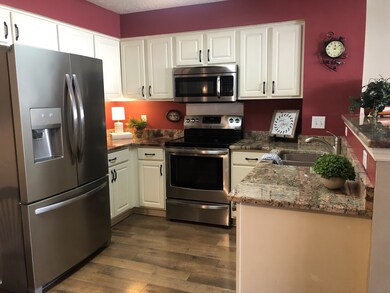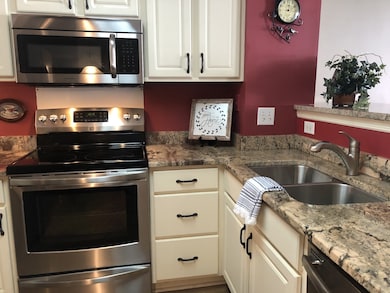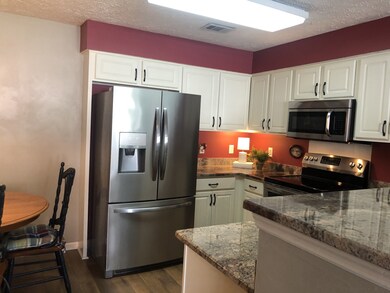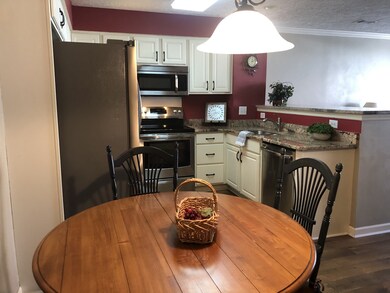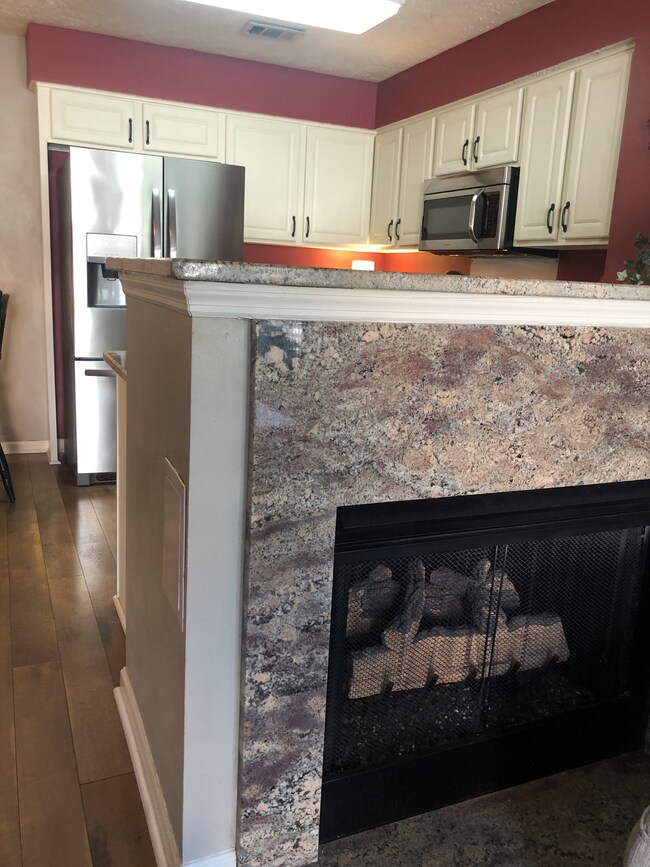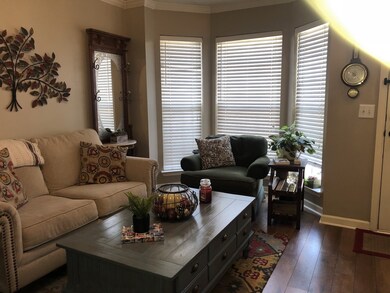
417 Compton Ln Unit 417 Franklin, TN 37069
Berrys Chapel NeighborhoodEstimated Value: $381,000 - $430,000
Highlights
- Clubhouse
- Wood Flooring
- Community Pool
- Hunters Bend Elementary School Rated A
- 1 Fireplace
- Tennis Courts
About This Home
As of October 2020Lovely townhome in a fabulous location.White kitchen with granite, stainless appliances, new wood floors. 2 Bedrooms & 2 Baths up with a nook perfect for a home office/play area. Outside is a cozy patio area. One car garage. Refrigerator, washer & dryer remain. Convenient to downtown Franklin, shopping, schools, ball fields. HOA includes maintenance of exterior, water & trash. Showings start MON, OCT 19-offers due by TUES, Oct 20 at noon. Homes sold AS IS but inspection welcome.
Last Agent to Sell the Property
Marcoma Realty, Inc. Brokerage Phone: 6152687112 License #310813 Listed on: 10/15/2020
Townhouse Details
Home Type
- Townhome
Est. Annual Taxes
- $1,249
Year Built
- Built in 1998
Lot Details
- 871
HOA Fees
- $252 Monthly HOA Fees
Parking
- 1 Car Attached Garage
Home Design
- Brick Exterior Construction
- Slab Foundation
Interior Spaces
- 1,173 Sq Ft Home
- Property has 2 Levels
- Ceiling Fan
- 1 Fireplace
Kitchen
- Microwave
- Dishwasher
- Disposal
Flooring
- Wood
- Carpet
- Laminate
Bedrooms and Bathrooms
- 2 Bedrooms
Laundry
- Dryer
- Washer
Schools
- Hunters Bend Elementary School
- Grassland Middle School
- Franklin High School
Utilities
- Cooling Available
- Central Heating
- Underground Utilities
Additional Features
- Patio
- 871 Sq Ft Lot
Listing and Financial Details
- Assessor Parcel Number 094052H M 00300C07408052H
Community Details
Overview
- Association fees include exterior maintenance, ground maintenance, insurance, trash
- Prescott Place Ph 3 Lot 04 Subdivision
Amenities
- Clubhouse
Recreation
- Tennis Courts
- Community Pool
Ownership History
Purchase Details
Home Financials for this Owner
Home Financials are based on the most recent Mortgage that was taken out on this home.Purchase Details
Home Financials for this Owner
Home Financials are based on the most recent Mortgage that was taken out on this home.Purchase Details
Home Financials for this Owner
Home Financials are based on the most recent Mortgage that was taken out on this home.Purchase Details
Home Financials for this Owner
Home Financials are based on the most recent Mortgage that was taken out on this home.Similar Homes in Franklin, TN
Home Values in the Area
Average Home Value in this Area
Purchase History
| Date | Buyer | Sale Price | Title Company |
|---|---|---|---|
| Angie Marcia C | $241,000 | None Available | |
| Vanconant Ellen | $169,000 | Wagon Wheel Title | |
| Edens Anthony C | $161,300 | -- | |
| Britt Henry Joe | $111,125 | -- |
Mortgage History
| Date | Status | Borrower | Loan Amount |
|---|---|---|---|
| Previous Owner | Vanconant Jo Ellen | $165,000 | |
| Previous Owner | Vanconant Ellen | $135,200 | |
| Previous Owner | Edens Anthony C | $129,040 | |
| Previous Owner | Britt Henry Joe | $43,000 | |
| Previous Owner | Britt Henry Joe | $114,400 | |
| Previous Owner | Britt Henry Joe | $105,568 |
Property History
| Date | Event | Price | Change | Sq Ft Price |
|---|---|---|---|---|
| 10/30/2020 10/30/20 | Sold | $241,000 | +0.5% | $205 / Sq Ft |
| 10/21/2020 10/21/20 | Pending | -- | -- | -- |
| 10/15/2020 10/15/20 | For Sale | $239,900 | +42.0% | $205 / Sq Ft |
| 07/05/2016 07/05/16 | Off Market | $169,000 | -- | -- |
| 06/30/2016 06/30/16 | For Sale | $579,850 | 0.0% | $494 / Sq Ft |
| 06/06/2016 06/06/16 | Pending | -- | -- | -- |
| 06/03/2016 06/03/16 | For Sale | $579,850 | +243.1% | $494 / Sq Ft |
| 04/03/2014 04/03/14 | Sold | $169,000 | -- | $144 / Sq Ft |
Tax History Compared to Growth
Tax History
| Year | Tax Paid | Tax Assessment Tax Assessment Total Assessment is a certain percentage of the fair market value that is determined by local assessors to be the total taxable value of land and additions on the property. | Land | Improvement |
|---|---|---|---|---|
| 2024 | $1,310 | $60,775 | $16,250 | $44,525 |
| 2023 | $1,310 | $60,775 | $16,250 | $44,525 |
| 2022 | $1,310 | $60,775 | $16,250 | $44,525 |
| 2021 | $1,310 | $60,775 | $16,250 | $44,525 |
| 2020 | $1,222 | $47,400 | $12,500 | $34,900 |
| 2019 | $1,222 | $47,400 | $12,500 | $34,900 |
| 2018 | $1,189 | $47,400 | $12,500 | $34,900 |
| 2017 | $1,179 | $47,400 | $12,500 | $34,900 |
| 2016 | $1,165 | $47,400 | $12,500 | $34,900 |
| 2015 | -- | $41,600 | $11,250 | $30,350 |
| 2014 | -- | $41,600 | $11,250 | $30,350 |
Agents Affiliated with this Home
-
Lanetta Heyen

Seller's Agent in 2020
Lanetta Heyen
Marcoma Realty, Inc.
(615) 268-7112
6 in this area
97 Total Sales
-
Andrea Baker

Buyer's Agent in 2020
Andrea Baker
Keller Williams Realty Nashville/Franklin
(615) 498-0068
2 in this area
39 Total Sales
-
Rebecca Ware
R
Seller's Agent in 2014
Rebecca Ware
FOR SALE Realty
(615) 293-5947
5 Total Sales
-
Bob Stalcup

Buyer's Agent in 2014
Bob Stalcup
RE/MAX
(615) 419-3864
3 Total Sales
Map
Source: Realtracs
MLS Number: 2192145
APN: 052H-M-003.00-C-074
- 124 Stanton Hall Ln Unit 124
- 222 Stanton Hall Ln Unit 222
- 304 Montrose Ct
- 42 Prescott Place Unit 42
- 505 Bridal Way Ct
- 18 Holland Park Ln Unit 18
- 129 Alton Park Ln Unit 129
- 125 Alton Park Ln
- 1036 Walesworth Dr
- 62 Alton Park Ln
- 9006 Tarrington Ln
- 5030 Penbrook Dr
- 715 Wayside Ct
- 305 Farrington Place
- 200 Heathstone Cir
- 303 Saddlebridge Ln
- 109 Clarendon Cir
- 242 Spencer Creek Rd
- 2113 Wimbledon Cir
- 2204 Wimbledon Cir
- 417 Compton Ln Unit 417
- 419 Compton Ln Unit 419
- 415 Compton Ln Unit 415
- 173 Stanton Hall Ln Unit 173
- 171 Stanton Hall Ln Unit 171
- 175 Stanton Hall Ln Unit 175
- 421 Compton Ln Unit 421
- 177 Stanton Hall Ln Unit 177
- 413 Compton Ln Unit 413
- 169 Stanton Hall Ln Unit 169
- 423 Compton Ln Unit 423
- 167 Stanton Hall Ln Unit 167
- 416 Compton Ln Unit 416
- 418 Compton Ln Unit 418
- 179 Stanton Hall Ln Unit 179
- 411 Compton Ln Unit 411
- 420 Compton Ln Unit 420
- 425 Compton Ln Unit 425
- 165 Stanton Hall Ln
- 311 Hanley Ln Unit 311
