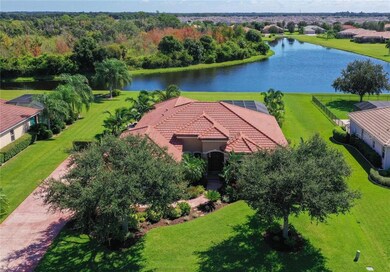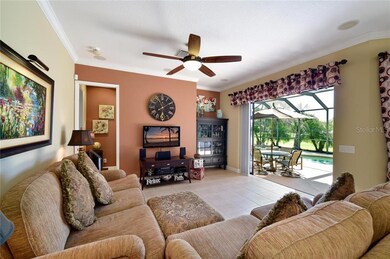
417 Country Meadows Way Bradenton, FL 34212
Highlights
- 80 Feet of Waterfront
- Screened Pool
- Open Floorplan
- Gene Witt Elementary School Rated A-
- Pond View
- Ranch Style House
About This Home
As of November 2021Driving up you’ll understand why the owners have difficulty leaving. Immediately notice the architectural detail of the home, the professionally landscaped yard, the professional outdoor lighting that surrounds the home, and a spacious lot with lrg lake views. Numerous big ticket items & significant improvements abound this 4BD,3BA & a den. Upon entrance you’ll immediately be drawn to the lake views, the meticulously kept home, & the multiple glass sliders & a pocket slider for great viewing of the outdoors. Kitchen has granite counters, new single SS sink and faucet, dark SS appliances, and a butler’s pantry with storage galore. 10 ft ceilings throughout and crown molding. Split plan, owners suite is spacious, has 2 large walk-in closets, Master BA provides ample storage, jetted tub, & walk in shower. Pocket door provides privacy to Bd 2 & 3 with full bath. 3rd full BA services 4th BD and pool W/ outside door The den is generously sized and a great bonus. 3 car side entry oversized garage with newly installed epoxy finish on the floor. All new pool equipment for the salt water pool with high efficiency heater controlled from an app on your phone. Paver brick patio on left side of the home for easy access to the lanai from the driveway. Other features- Impact Windows, New HVAC, H2O tank in 2015, 30 yr Sherwin William paint on exterior, freshly painted inside, new fans & light fixtures, & all tile & shower walls have been professionally cleaned and sealed. Pack your bags & enjoy the beautiful sunrises!
Last Agent to Sell the Property
COLDWELL BANKER REALTY License #0703586 Listed on: 11/02/2019

Home Details
Home Type
- Single Family
Est. Annual Taxes
- $5,011
Year Built
- Built in 2006
Lot Details
- 0.53 Acre Lot
- 80 Feet of Waterfront
- Lake Front
- West Facing Home
- Oversized Lot
- Metered Sprinkler System
- Landscaped with Trees
- Property is zoned PDR
HOA Fees
- $50 Monthly HOA Fees
Parking
- 3 Car Attached Garage
- Side Facing Garage
- Garage Door Opener
- Driveway
- Open Parking
Home Design
- Ranch Style House
- Slab Foundation
- Tile Roof
- Block Exterior
- Stucco
Interior Spaces
- 2,547 Sq Ft Home
- Open Floorplan
- Crown Molding
- Tray Ceiling
- High Ceiling
- Ceiling Fan
- Blinds
- Rods
- Sliding Doors
- Family Room Off Kitchen
- Breakfast Room
- Formal Dining Room
- Den
- Inside Utility
- Laundry Room
- Pond Views
Kitchen
- Convection Oven
- Range
- Microwave
- Dishwasher
- Solid Surface Countertops
- Disposal
Flooring
- Carpet
- Ceramic Tile
Bedrooms and Bathrooms
- 4 Bedrooms
- Split Bedroom Floorplan
- Walk-In Closet
- 3 Full Bathrooms
Home Security
- Home Security System
- Fire and Smoke Detector
Pool
- Screened Pool
- Heated In Ground Pool
- Gunite Pool
- Saltwater Pool
- Fence Around Pool
- Pool Lighting
- Heated Spa
- In Ground Spa
Outdoor Features
- Exterior Lighting
- Rain Gutters
Utilities
- Central Heating and Cooling System
- Heat Pump System
- Thermostat
- Underground Utilities
- High Speed Internet
- Cable TV Available
Listing and Financial Details
- Homestead Exemption
- Visit Down Payment Resource Website
- Tax Lot 1026
- Assessor Parcel Number 556302309
Community Details
Overview
- Association fees include common area taxes, escrow reserves fund, recreational facilities
- Premier Resource Management Association, Phone Number (941) 359-4876
- Country Meadows Ph1 Community
- Country Meadows Ph I Subdivision
- Rental Restrictions
Recreation
- Community Playground
Ownership History
Purchase Details
Home Financials for this Owner
Home Financials are based on the most recent Mortgage that was taken out on this home.Purchase Details
Home Financials for this Owner
Home Financials are based on the most recent Mortgage that was taken out on this home.Purchase Details
Purchase Details
Home Financials for this Owner
Home Financials are based on the most recent Mortgage that was taken out on this home.Purchase Details
Home Financials for this Owner
Home Financials are based on the most recent Mortgage that was taken out on this home.Purchase Details
Similar Homes in Bradenton, FL
Home Values in the Area
Average Home Value in this Area
Purchase History
| Date | Type | Sale Price | Title Company |
|---|---|---|---|
| Warranty Deed | $720,000 | Attorney | |
| Warranty Deed | $485,000 | Chelsea Title | |
| Warranty Deed | $485,000 | Fidelity Natl Ttl Of Fl Inc | |
| Warranty Deed | $417,700 | Sunbelt Title Agency | |
| Warranty Deed | $500,000 | Desjarlais Title Company | |
| Warranty Deed | $489,600 | Desjarlais Title Company |
Mortgage History
| Date | Status | Loan Amount | Loan Type |
|---|---|---|---|
| Open | $576,000 | New Conventional | |
| Previous Owner | $50,000 | Credit Line Revolving | |
| Previous Owner | $262,700 | Adjustable Rate Mortgage/ARM | |
| Previous Owner | $400,000 | Purchase Money Mortgage | |
| Previous Owner | $50,000 | Credit Line Revolving |
Property History
| Date | Event | Price | Change | Sq Ft Price |
|---|---|---|---|---|
| 11/13/2021 11/13/21 | Sold | $720,000 | 0.0% | $283 / Sq Ft |
| 10/02/2021 10/02/21 | Pending | -- | -- | -- |
| 10/01/2021 10/01/21 | For Sale | $720,000 | +48.5% | $283 / Sq Ft |
| 01/07/2020 01/07/20 | Sold | $485,000 | -0.8% | $190 / Sq Ft |
| 12/02/2019 12/02/19 | Pending | -- | -- | -- |
| 11/12/2019 11/12/19 | Price Changed | $489,000 | -1.8% | $192 / Sq Ft |
| 11/01/2019 11/01/19 | For Sale | $498,000 | +19.2% | $196 / Sq Ft |
| 08/17/2018 08/17/18 | Off Market | $417,700 | -- | -- |
| 11/07/2014 11/07/14 | Sold | $417,700 | -2.8% | $164 / Sq Ft |
| 10/15/2014 10/15/14 | Pending | -- | -- | -- |
| 08/20/2014 08/20/14 | Price Changed | $429,900 | -1.1% | $169 / Sq Ft |
| 06/27/2014 06/27/14 | For Sale | $434,500 | -- | $171 / Sq Ft |
Tax History Compared to Growth
Tax History
| Year | Tax Paid | Tax Assessment Tax Assessment Total Assessment is a certain percentage of the fair market value that is determined by local assessors to be the total taxable value of land and additions on the property. | Land | Improvement |
|---|---|---|---|---|
| 2024 | $8,333 | $612,265 | -- | -- |
| 2023 | $8,333 | $594,432 | $0 | $0 |
| 2022 | $6,022 | $577,118 | $0 | $0 |
| 2021 | $5,781 | $380,887 | $65,000 | $315,887 |
| 2020 | $5,729 | $358,772 | $65,000 | $293,772 |
| 2019 | $5,045 | $348,874 | $0 | $0 |
| 2018 | $5,011 | $342,369 | $0 | $0 |
| 2017 | $4,672 | $335,327 | $0 | $0 |
| 2016 | $4,671 | $328,430 | $0 | $0 |
| 2015 | $3,653 | $326,147 | $0 | $0 |
| 2014 | $3,653 | $254,579 | $0 | $0 |
| 2013 | $3,642 | $250,817 | $0 | $0 |
Agents Affiliated with this Home
-
Austin Hager

Seller's Agent in 2021
Austin Hager
RE/MAX
(941) 254-3199
55 Total Sales
-
Steven Watterson

Seller Co-Listing Agent in 2021
Steven Watterson
RE/MAX
(941) 526-7184
56 Total Sales
-
Holly Winkle

Buyer's Agent in 2021
Holly Winkle
WINKLE AND COMPANY LLC
(941) 587-5288
90 Total Sales
-
Kelly Murphy

Seller's Agent in 2020
Kelly Murphy
COLDWELL BANKER REALTY
(941) 321-6754
47 Total Sales
-
Joe Murphy

Seller's Agent in 2014
Joe Murphy
COLDWELL BANKER REALTY
(941) 780-3260
267 Total Sales
Map
Source: Stellar MLS
MLS Number: A4448533
APN: 5563-0230-9
- 409 147th Ct NE
- 14714 5th Terrace NE
- 306 Country Meadows Way
- 618 148th Ct NE
- 109 Tierra Verde Way
- 14914 Flowing Gold Dr
- 141 Tierra Verde Way
- 208 147th St NE
- 15008 Trinity Fall Way
- 362 Tierra Verde Way
- 177 Tierra Verde Way
- 14711 1st Ave E
- 13615 4th Ave NE
- 15206 Trinity Fall Way
- 206 147th St E
- 226 Tapa Parish Run
- 14730 1st Ave E
- 271 Tierra Verde Way
- 259 Tierra Verde Way
- 15309 Trinity Fall Way






