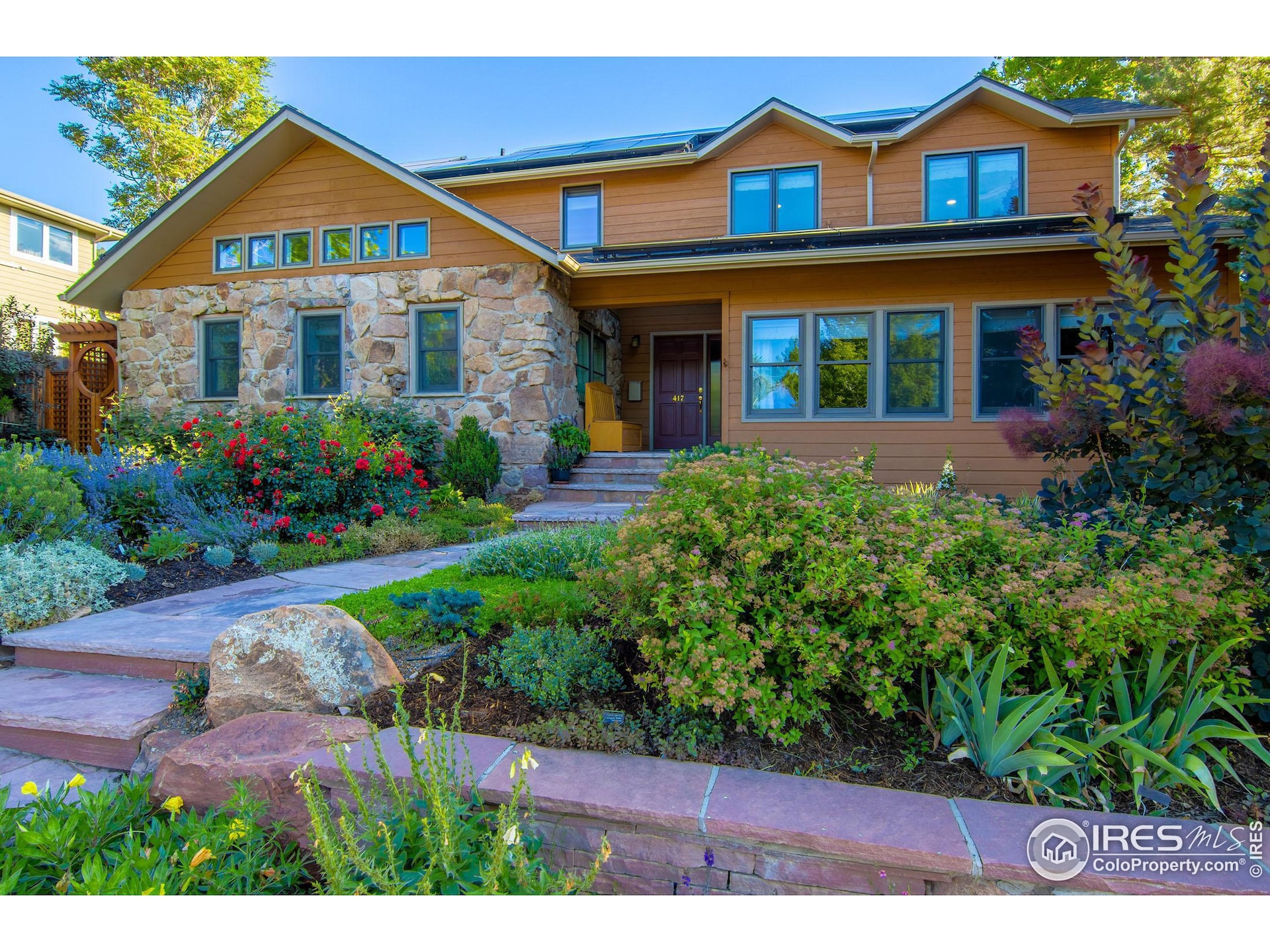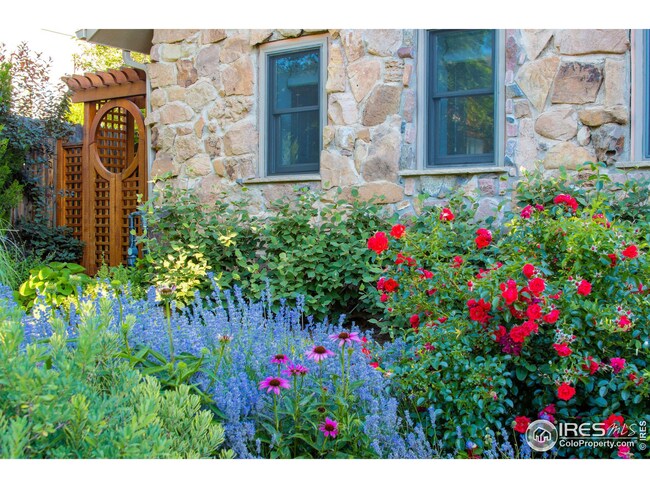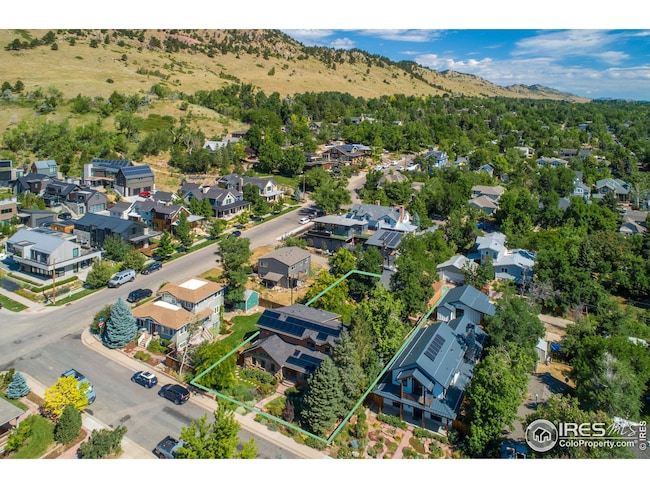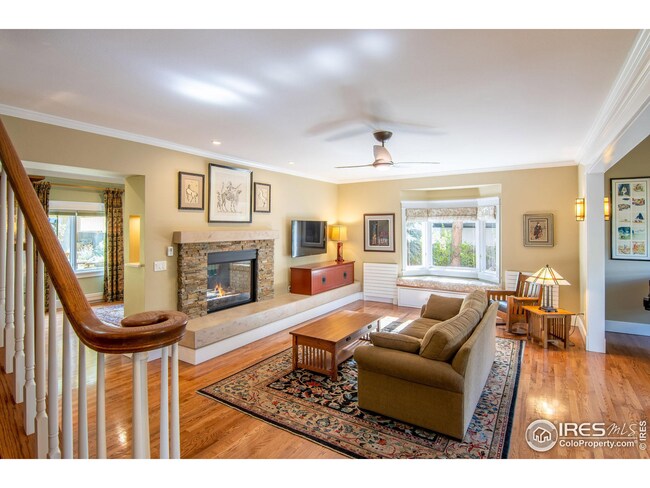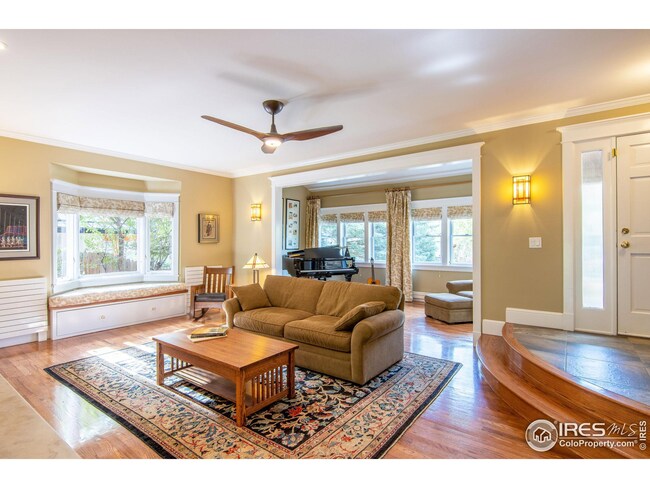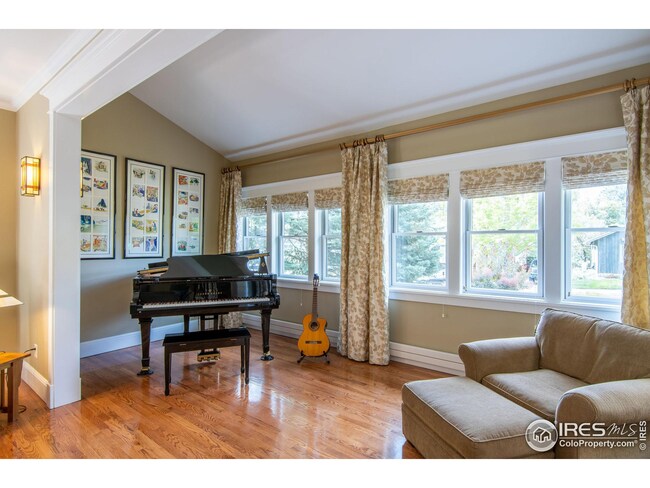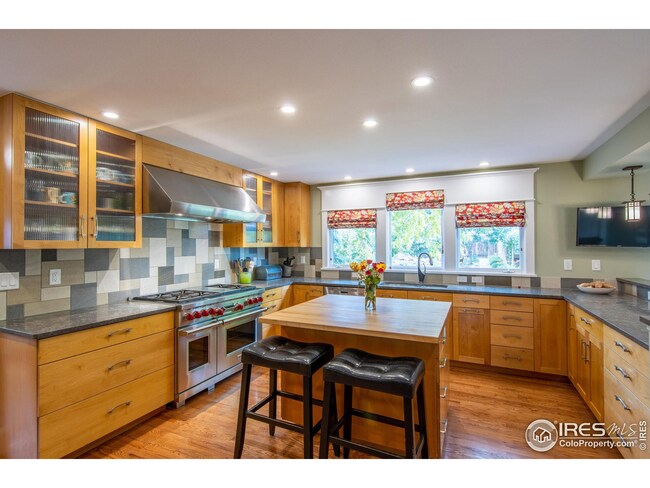
417 Dewey Ave Boulder, CO 80304
Mapleton Hill NeighborhoodHighlights
- Sauna
- Solar Power System
- Deck
- Whittier Elementary School Rated A-
- Two Primary Bedrooms
- 1-minute walk to Dakota Ridge Trailhead
About This Home
As of November 2022Come home to this elegant keystone house on a private oasis just steps from from Mt Sanitas, Mapleton and Trailhead. This master crafted home provides rich finishes and amazing functionality throughout. A complete Coburn remodel in 2015 include the white oak floors through both levels. The stunning Chef's Gourmet Kitchen opens beautifully to the dining room, double sided fireplace and living room. There are two primary ensuite bedrooms with one on the main level, 4, and 5 piece baths, as well as a dry cedar sauna upstairs. Enjoy the hydronic heat throughout with views of Flatirons and Dakota Ridge that fill every window from the upstairs bedrooms. French doors open to a dreamy deck for evening dinners. Mature perennials, raised beds, fruit trees, and a river feature + lily pond adorn the large lot. The grape arbor welcomes you to the huge garage with alley access and a large extra room with tons of extra space for all your projects and gear. The best of Boulder is at your doorstep.
Home Details
Home Type
- Single Family
Est. Annual Taxes
- $16,918
Year Built
- Built in 1923
Lot Details
- 0.26 Acre Lot
- South Facing Home
- Southern Exposure
- Fenced
- Sprinkler System
Parking
- 2 Car Detached Garage
- Oversized Parking
- Heated Garage
- Garage Door Opener
Home Design
- Wood Frame Construction
- Composition Roof
- Stone
Interior Spaces
- 3,184 Sq Ft Home
- 2-Story Property
- Skylights
- Gas Fireplace
- Window Treatments
- Bay Window
- French Doors
- Dining Room
- Sauna
- Wood Flooring
Kitchen
- Gas Oven or Range
- Dishwasher
- Kitchen Island
- Disposal
Bedrooms and Bathrooms
- 4 Bedrooms
- Double Master Bedroom
- Steam Shower
Laundry
- Laundry on main level
- Dryer
- Washer
Eco-Friendly Details
- Solar Power System
Outdoor Features
- Deck
- Separate Outdoor Workshop
Schools
- Whittier Elementary School
- Casey Middle School
- Boulder High School
Utilities
- Zoned Heating and Cooling System
- Radiant Heating System
- Baseboard Heating
- Hot Water Heating System
- Cable TV Available
Community Details
- No Home Owners Association
- Mountain Heights Subdivision
Listing and Financial Details
- Assessor Parcel Number R0002619
Ownership History
Purchase Details
Home Financials for this Owner
Home Financials are based on the most recent Mortgage that was taken out on this home.Purchase Details
Home Financials for this Owner
Home Financials are based on the most recent Mortgage that was taken out on this home.Purchase Details
Purchase Details
Home Financials for this Owner
Home Financials are based on the most recent Mortgage that was taken out on this home.Purchase Details
Home Financials for this Owner
Home Financials are based on the most recent Mortgage that was taken out on this home.Purchase Details
Home Financials for this Owner
Home Financials are based on the most recent Mortgage that was taken out on this home.Purchase Details
Home Financials for this Owner
Home Financials are based on the most recent Mortgage that was taken out on this home.Purchase Details
Home Financials for this Owner
Home Financials are based on the most recent Mortgage that was taken out on this home.Purchase Details
Similar Homes in Boulder, CO
Home Values in the Area
Average Home Value in this Area
Purchase History
| Date | Type | Sale Price | Title Company |
|---|---|---|---|
| Warranty Deed | $2,700,000 | Land Title | |
| Interfamily Deed Transfer | -- | Amrock | |
| Warranty Deed | -- | None Available | |
| Warranty Deed | $1,440,000 | None Available | |
| Warranty Deed | $1,269,000 | First Colorado Title | |
| Interfamily Deed Transfer | -- | -- | |
| Warranty Deed | $495,000 | -- | |
| Warranty Deed | $355,000 | Land Title | |
| Deed | $135,000 | -- |
Mortgage History
| Date | Status | Loan Amount | Loan Type |
|---|---|---|---|
| Previous Owner | $390,900 | New Conventional | |
| Previous Owner | $407,000 | Credit Line Revolving | |
| Previous Owner | $400,000 | Adjustable Rate Mortgage/ARM | |
| Previous Owner | $50,000 | Credit Line Revolving | |
| Previous Owner | $999,975 | New Conventional | |
| Previous Owner | $900,000 | Adjustable Rate Mortgage/ARM | |
| Previous Owner | $120,000 | Credit Line Revolving | |
| Previous Owner | $760,000 | Purchase Money Mortgage | |
| Previous Owner | $650,000 | Unknown | |
| Previous Owner | $353,000 | Stand Alone Second | |
| Previous Owner | $250,000 | Credit Line Revolving | |
| Previous Owner | $365,000 | No Value Available | |
| Previous Owner | $350,000 | Unknown | |
| Previous Owner | $284,000 | No Value Available |
Property History
| Date | Event | Price | Change | Sq Ft Price |
|---|---|---|---|---|
| 11/18/2022 11/18/22 | Sold | $2,700,000 | -10.0% | $848 / Sq Ft |
| 10/26/2022 10/26/22 | Price Changed | $2,999,999 | -8.8% | $942 / Sq Ft |
| 08/25/2022 08/25/22 | Price Changed | $3,290,000 | -5.7% | $1,033 / Sq Ft |
| 07/15/2022 07/15/22 | For Sale | $3,490,000 | +142.4% | $1,096 / Sq Ft |
| 01/28/2019 01/28/19 | Off Market | $1,440,000 | -- | -- |
| 12/16/2014 12/16/14 | Sold | $1,440,000 | -9.7% | $452 / Sq Ft |
| 11/16/2014 11/16/14 | Pending | -- | -- | -- |
| 09/30/2014 09/30/14 | For Sale | $1,595,000 | -- | $501 / Sq Ft |
Tax History Compared to Growth
Tax History
| Year | Tax Paid | Tax Assessment Tax Assessment Total Assessment is a certain percentage of the fair market value that is determined by local assessors to be the total taxable value of land and additions on the property. | Land | Improvement |
|---|---|---|---|---|
| 2025 | $15,574 | $171,788 | $116,094 | $55,694 |
| 2024 | $15,574 | $171,788 | $116,094 | $55,694 |
| 2023 | $15,304 | $177,215 | $128,667 | $52,233 |
| 2022 | $17,741 | $191,048 | $92,400 | $98,648 |
| 2021 | $16,918 | $196,546 | $95,059 | $101,487 |
| 2020 | $13,492 | $155,005 | $84,299 | $70,706 |
| 2019 | $13,286 | $155,005 | $84,299 | $70,706 |
| 2018 | $11,721 | $135,194 | $67,608 | $67,586 |
| 2017 | $11,355 | $149,465 | $74,744 | $74,721 |
| 2016 | $9,228 | $106,601 | $55,800 | $50,801 |
| 2015 | $8,738 | $92,766 | $42,825 | $49,941 |
| 2014 | $7,976 | $92,766 | $42,825 | $49,941 |
Agents Affiliated with this Home
-

Seller's Agent in 2022
Michael McCrea
Coldwell Banker Realty-Boulder
(720) 470-3585
5 in this area
28 Total Sales
-

Buyer's Agent in 2022
Mark Holmes
Coldwell Banker Realty-Boulder
(303) 332-5351
2 in this area
31 Total Sales
-

Seller's Agent in 2014
Jay Hebb
The Agency - Boulder
(720) 577-5503
6 in this area
98 Total Sales
-

Buyer's Agent in 2014
Leyla Steele
RE/MAX
(303) 859-3110
3 in this area
29 Total Sales
Map
Source: IRES MLS
MLS Number: 971129
APN: 1461251-11-008
- 2586 3rd St
- 2670 6th St
- 2424 4th St
- 653 Dewey Ave
- 2750 7th St
- 2507 9th St
- 643 Mapleton Ave
- 604 Mapleton Ave
- 910 Portland Place Unit 7
- 827 Maxwell Ave Unit H
- 2925 4th St
- 826 Maxwell Ave
- 720 Mapleton Ave
- 505 Pine St
- 1031 Portland Place Unit 4
- 2958 6th St
- 3015 3rd St
- 613 Pine St
- 5405 Sunshine Canyon Dr
- 5228 Sunshine Canyon Dr
