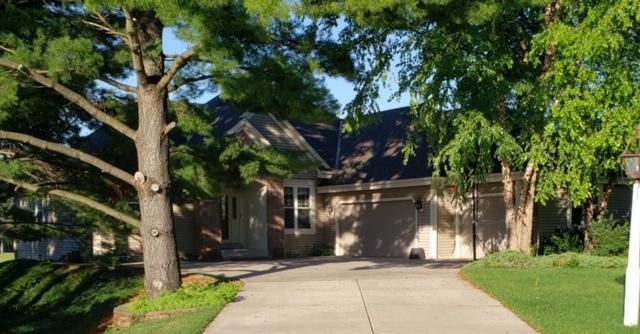
417 E Red Pine Cir Dousman, WI 53118
Highlights
- Access To Lake
- Waterfront
- 3 Car Attached Garage
- Kettle Moraine Middle School Rated A
- Deck
- Bathtub
About This Home
As of September 20204 Bedroom, 3 Bath Ranch Home in The Pines Subdivision in Dousman This is a one party listing
Last Agent to Sell the Property
Gerrit Gronowski
Realty Executives - Integrity Brokerage Email: hartlandfrontdesk@realtyexecutives.com License #76215-94 Listed on: 07/15/2020
Last Buyer's Agent
Gerrit Gronowski
Realty Executives - Integrity Brokerage Email: hartlandfrontdesk@realtyexecutives.com License #76215-94 Listed on: 07/15/2020
Home Details
Home Type
- Single Family
Est. Annual Taxes
- $6,792
Year Built
- Built in 2004
Lot Details
- 0.51 Acre Lot
- Waterfront
Parking
- 3 Car Attached Garage
- Garage Door Opener
Home Design
- Brick Exterior Construction
- Vinyl Siding
Interior Spaces
- 1,950 Sq Ft Home
- 1-Story Property
Kitchen
- Range
- Microwave
- Dishwasher
Bedrooms and Bathrooms
- 4 Bedrooms
- En-Suite Primary Bedroom
- 3 Full Bathrooms
- Bathtub
- Primary Bathroom includes a Walk-In Shower
Laundry
- Dryer
- Washer
Finished Basement
- Walk-Out Basement
- Basement Fills Entire Space Under The House
Outdoor Features
- Access To Lake
- Deck
- Patio
Schools
- Dousman Elementary School
- Kettle Moraine Middle School
- Kettle Moraine High School
Utilities
- Forced Air Heating and Cooling System
- Heating System Uses Natural Gas
Community Details
- The Pines Subdivision
Listing and Financial Details
- Exclusions: Sellers Personal Property
- Seller Concessions Offered
Similar Homes in Dousman, WI
Home Values in the Area
Average Home Value in this Area
Property History
| Date | Event | Price | Change | Sq Ft Price |
|---|---|---|---|---|
| 09/04/2020 09/04/20 | Sold | $492,000 | 0.0% | $252 / Sq Ft |
| 07/15/2020 07/15/20 | Pending | -- | -- | -- |
| 07/15/2020 07/15/20 | For Sale | $492,000 | +20.0% | $252 / Sq Ft |
| 01/05/2018 01/05/18 | Sold | $410,000 | 0.0% | $210 / Sq Ft |
| 10/12/2017 10/12/17 | Pending | -- | -- | -- |
| 06/13/2017 06/13/17 | For Sale | $410,000 | -- | $210 / Sq Ft |
Tax History Compared to Growth
Agents Affiliated with this Home
-
G
Seller's Agent in 2020
Gerrit Gronowski
Realty Executives - Integrity
-
Paul Liebe

Seller's Agent in 2018
Paul Liebe
Lake Country Flat Fee
(262) 447-0923
2 in this area
766 Total Sales
Map
Source: Metro MLS
MLS Number: 1699141
APN: 1600-100
- 440 E Red Pine Cir
- 412 Sand Hill Ln
- N62W35431 William Ct
- 127 E Ottawa Ave
- Pcl2 County Road z
- Lt1 E Ottawa Ave
- Lt8 Wolf Dr
- Lt7 Wolf Dr
- Lt6 Wolf Dr
- Lt5 Wolf Dr
- Lt4 Wolf Dr
- Lt2 Wolf Dr
- 148 Arnold Ct
- 542 S Buth Rd
- Lt2 Mill Pond Rd
- 596 Twin Creeks Dr
- 590 Twin Creeks Dr
- 599 Twin Creeks Dr
- 578 Twin Creeks Dr
- 584 Twin Creeks Dr
